2102 Stout Drive, Springdale, AR 72762
Local realty services provided by:Better Homes and Gardens Real Estate Journey
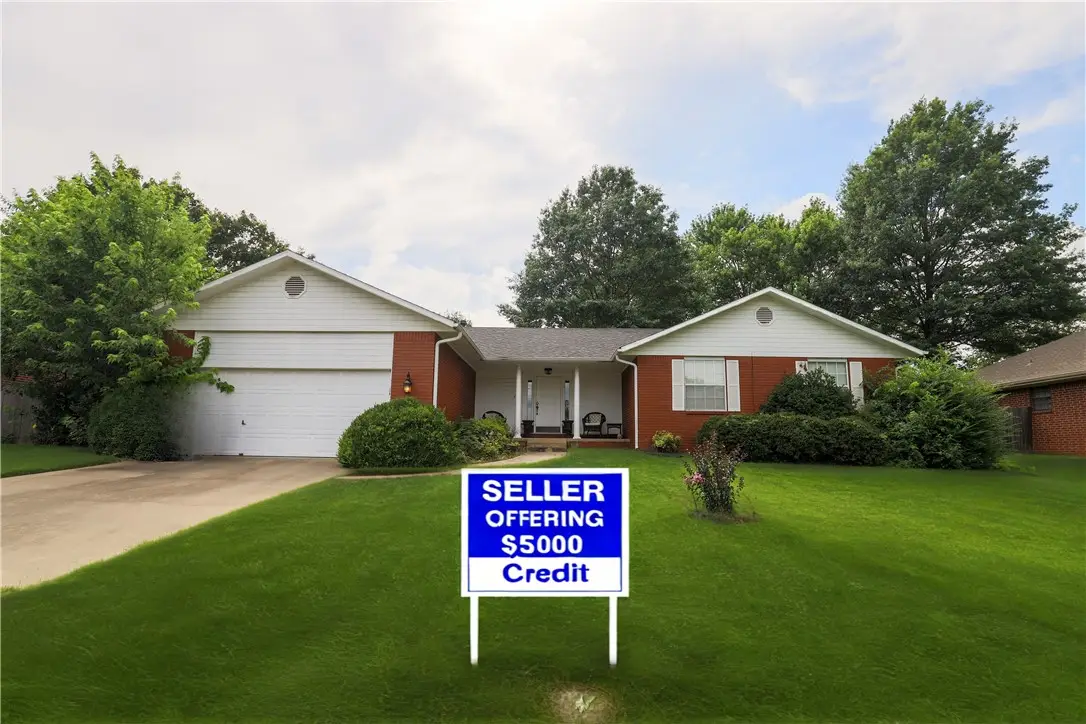
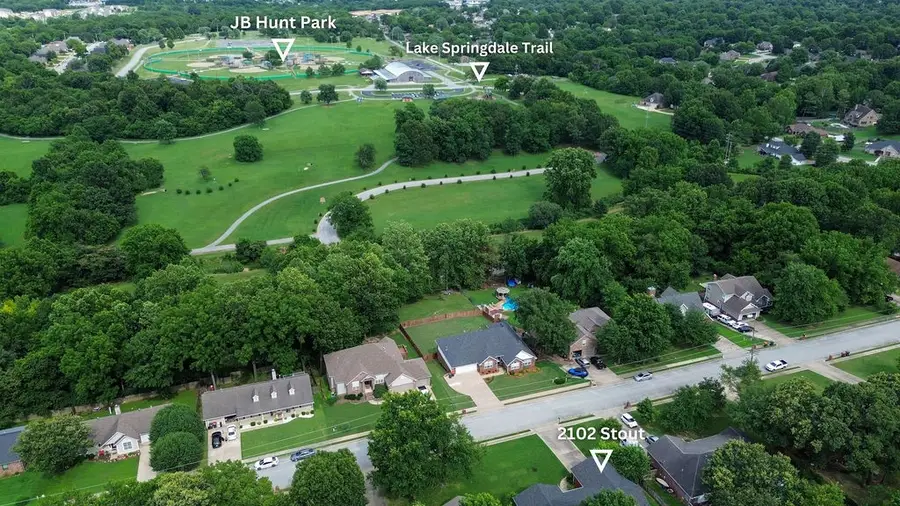
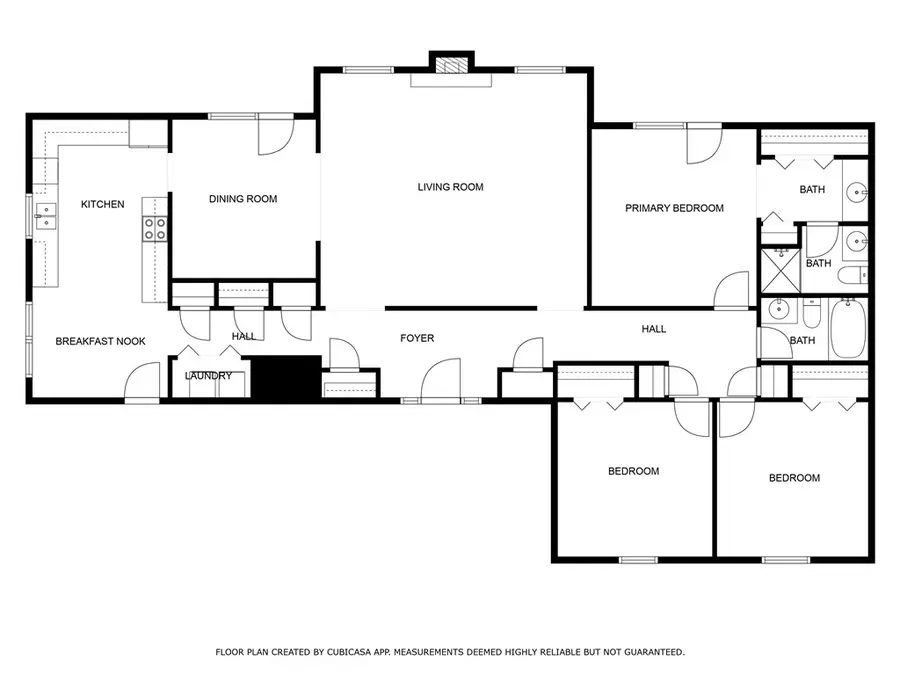
2102 Stout Drive,Springdale, AR 72762
$315,000
- 3 Beds
- 2 Baths
- 1,839 sq. ft.
- Single family
- Pending
Listed by:ryan wegerer
Office:blackstone & company
MLS#:1313103
Source:AR_NWAR
Price summary
- Price:$315,000
- Price per sq. ft.:$171.29
About this home
Nestled in a beautiful neighborhood near JB Hunt Park, this stunning three-bedroom, two-bathroom home offers exceptional privacy and space on an expansive 0.35-acre lot. The home features an attractive brick and vinyl exterior with a welcoming front porch and lovely landscaping that creates excellent curb appeal. Inside, you'll find beautiful engineered hardwood floors throughout the main living areas, with comfortable carpet in the bedrooms and abundant closet storage throughout. The living room boasts a cozy wood-burning fireplace, while the formal dining room flows seamlessly into the kitchen, which includes an eat-in breakfast nook and patio door access. The spacious primary bedroom offers direct backyard access for ultimate convenience. With a roof that's only three years old, you can move in with peace of mind. The fully fenced backyard features mature trees and is perfect for entertaining, making this Springdale home an ideal retreat combining rural tranquility with neighborhood convenience.
Contact an agent
Home facts
- Year built:1991
- Listing Id #:1313103
- Added:36 day(s) ago
- Updated:August 12, 2025 at 07:39 AM
Rooms and interior
- Bedrooms:3
- Total bathrooms:2
- Full bathrooms:2
- Living area:1,839 sq. ft.
Heating and cooling
- Cooling:Central Air, Electric
- Heating:Central, Gas
Structure and exterior
- Roof:Architectural, Shingle
- Year built:1991
- Building area:1,839 sq. ft.
- Lot area:0.33 Acres
Utilities
- Water:Public, Water Available
- Sewer:Public Sewer, Sewer Available
Finances and disclosures
- Price:$315,000
- Price per sq. ft.:$171.29
- Tax amount:$1,110
New listings near 2102 Stout Drive
- New
 $495,000Active3 beds 3 baths2,917 sq. ft.
$495,000Active3 beds 3 baths2,917 sq. ft.4701 Dean Place, Springdale, AR 72764
MLS# 1316958Listed by: WEICHERT REALTORS - THE GRIFFIN COMPANY SPRINGDALE - New
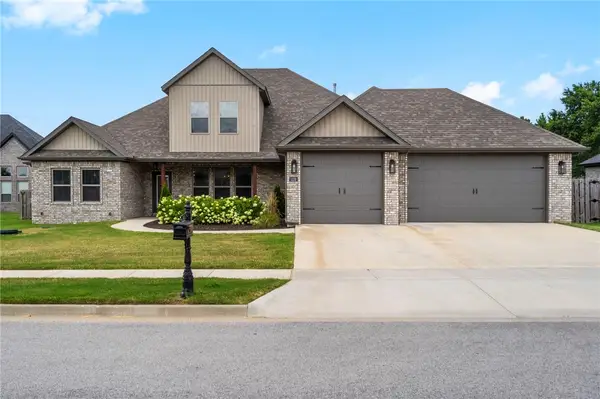 $789,000Active5 beds 4 baths3,363 sq. ft.
$789,000Active5 beds 4 baths3,363 sq. ft.1229 Oak Bend Loop, Springdale, AR 72762
MLS# 1317852Listed by: WEICHERT, REALTORS GRIFFIN COMPANY BENTONVILLE - New
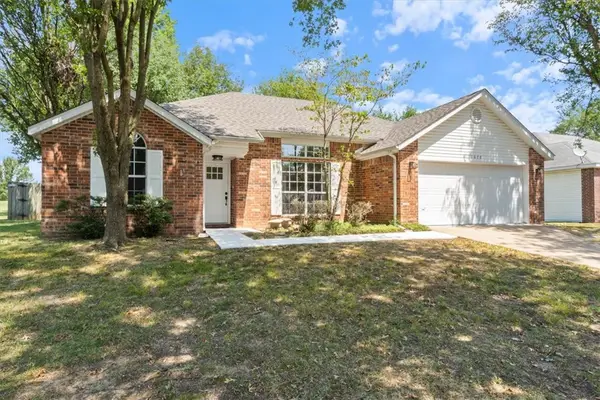 $326,000Active3 beds 2 baths1,541 sq. ft.
$326,000Active3 beds 2 baths1,541 sq. ft.1678 Oxford Place, Springdale, AR 72764
MLS# 1317572Listed by: FATHOM REALTY 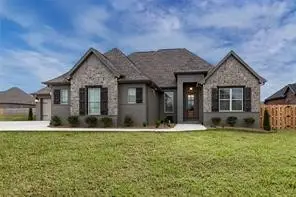 $725,000Pending4 beds 4 baths3,495 sq. ft.
$725,000Pending4 beds 4 baths3,495 sq. ft.8201 La Casa Avenue, Springdale, AR 72762
MLS# 1318056Listed by: STANDARD REAL ESTATE- Open Sun, 1 to 3pmNew
 $395,000Active3 beds 2 baths1,630 sq. ft.
$395,000Active3 beds 2 baths1,630 sq. ft.6958 Harlan Avenue, Springdale, AR 72762
MLS# 1317158Listed by: CRYE-LEIKE REALTORS FAYETTEVILLE - New
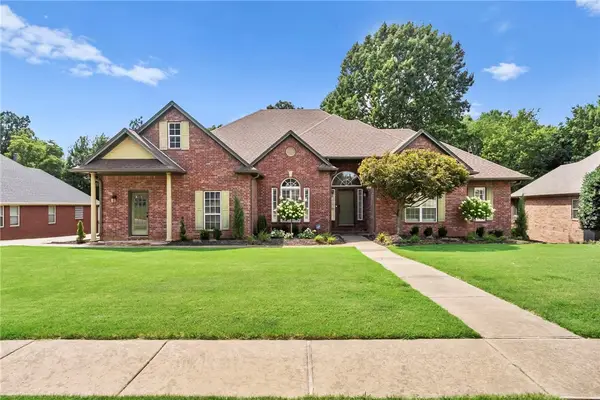 $600,000Active4 beds 3 baths2,793 sq. ft.
$600,000Active4 beds 3 baths2,793 sq. ft.4018 Saulsbury Street, Springdale, AR 72762
MLS# 1316689Listed by: COLLIER & ASSOCIATES- ROGERS BRANCH - New
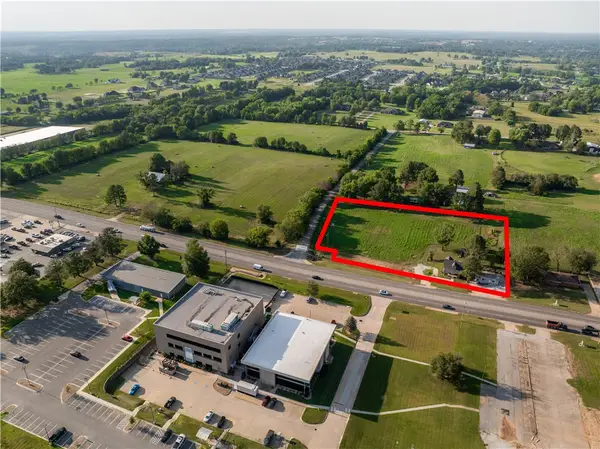 $1,900,000Active2.63 Acres
$1,900,000Active2.63 Acres218/232 W Henri De Tonti Boulevard, Springdale, AR 72762
MLS# 1317876Listed by: THE GRIFFIN COMPANY COMMERCIAL DIVISION-SPRINGDALE - New
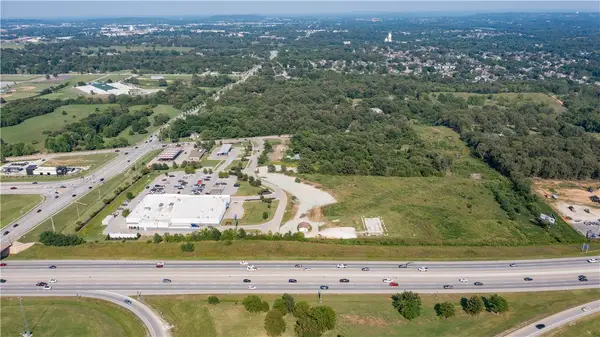 $3,000,000Active5.32 Acres
$3,000,000Active5.32 Acres4957 W Oaklawn Drive, Springdale, AR 72762
MLS# 1317749Listed by: SITTON GROUP REALTY - New
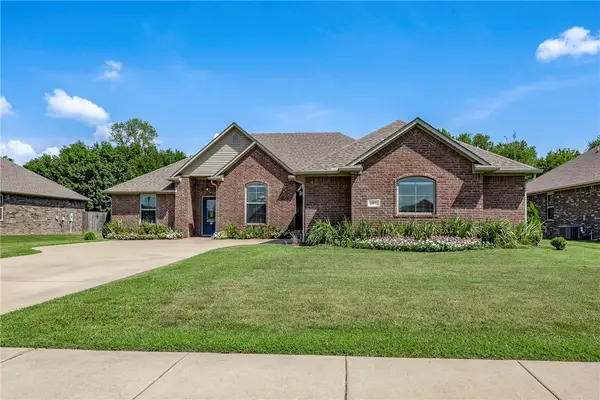 $475,000Active4 beds 3 baths2,321 sq. ft.
$475,000Active4 beds 3 baths2,321 sq. ft.3972 Butterfly Avenue, Springdale, AR 72764
MLS# 1317787Listed by: FLYER HOMES REAL ESTATE - New
 $1,600,000Active4 beds 5 baths5,644 sq. ft.
$1,600,000Active4 beds 5 baths5,644 sq. ft.6272 Wells Circle, Springdale, AR 72762
MLS# 1317577Listed by: WEICHERT REALTORS - THE GRIFFIN COMPANY SPRINGDALE
