2991 Willow Bend Circle, Springdale, AR 72762
Local realty services provided by:Better Homes and Gardens Real Estate Journey

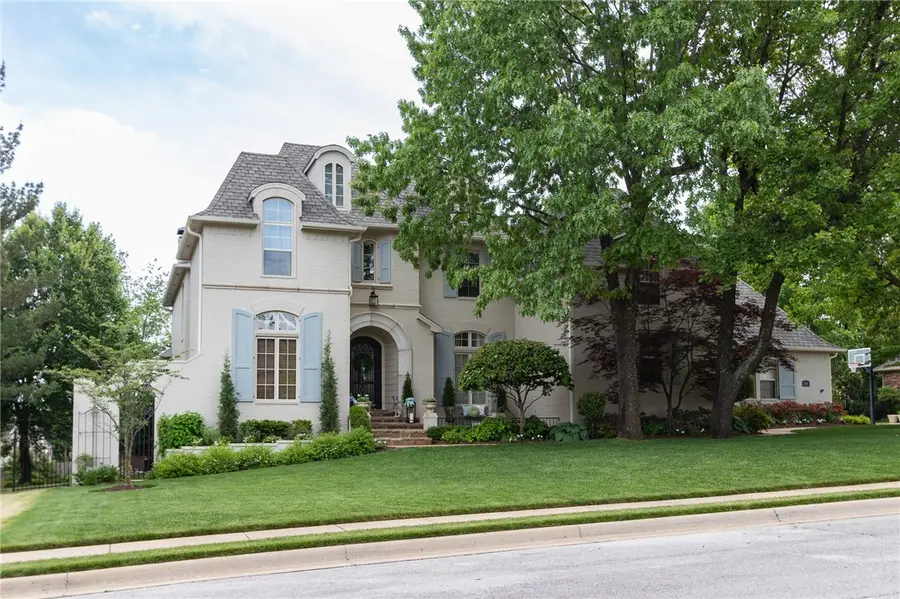
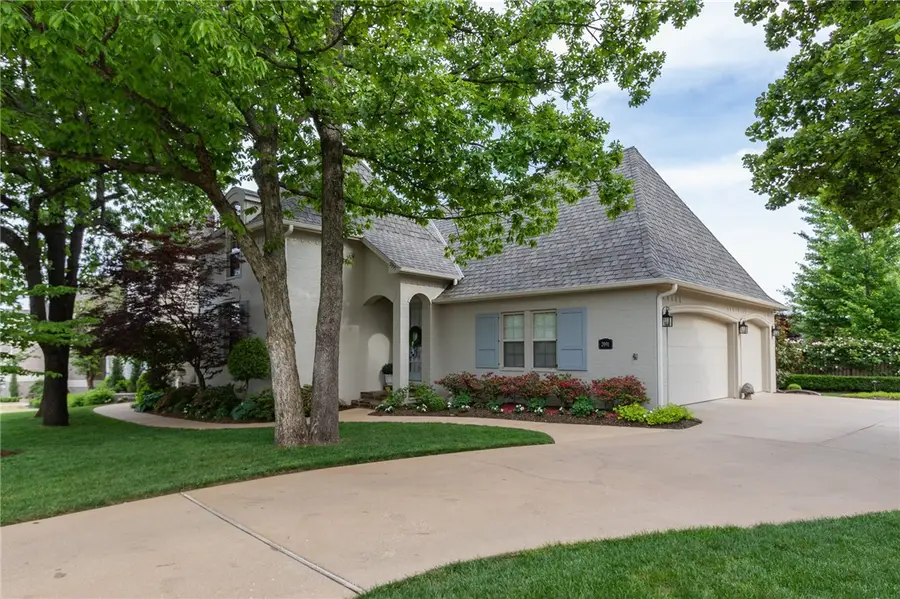
Listed by:greg taylor
Office:weichert realtors - the griffin company springdale
MLS#:1313093
Source:AR_NWAR
Price summary
- Price:$1,345,000
- Price per sq. ft.:$301.16
- Monthly HOA dues:$41.67
About this home
Remarkable custom home in coveted Willow Bend Subdivision. This 4450 sq ft home sits on a tree canopied .45-acre lot that is professionally landscaped providing this home great street appeal. Inside you will find 4 bedrooms (2 up/2 down) 4.5 bathrooms, dedicated office with built ins, dining room, two living areas both with fireplaces and a large bonus room upstairs complete with custom media center. Kitchen provides built in oven, separate Five Star range, large island and walk in pantry. Outside you will be able to relax around a Burton installed heated/cooled saltwater pool with in-floor cleaning system, fountains and slide. Outdoor kitchen contains both gas and charcoal grills. Other amenities include real hardwood floors, 8’ doors, security system, attic storage, sprinkler system, fire pit area, fenced yard and 3 car garage with epoxy coated floor. Updates include new roof, gutters, garage doors, lighting, paint, carpet, hardware, and pool liner. Home is move in ready. Fountains do not convey.
Contact an agent
Home facts
- Year built:2005
- Listing Id #:1313093
- Added:28 day(s) ago
- Updated:August 12, 2025 at 07:39 AM
Rooms and interior
- Bedrooms:4
- Total bathrooms:5
- Full bathrooms:4
- Half bathrooms:1
- Living area:4,466 sq. ft.
Heating and cooling
- Cooling:Central Air, Electric
- Heating:Central, Gas
Structure and exterior
- Roof:Architectural, Shingle
- Year built:2005
- Building area:4,466 sq. ft.
- Lot area:0.45 Acres
Utilities
- Water:Public, Water Available
- Sewer:Public Sewer, Sewer Available
Finances and disclosures
- Price:$1,345,000
- Price per sq. ft.:$301.16
- Tax amount:$5,629
New listings near 2991 Willow Bend Circle
- New
 $495,000Active3 beds 3 baths2,917 sq. ft.
$495,000Active3 beds 3 baths2,917 sq. ft.4701 Dean Place, Springdale, AR 72764
MLS# 1316958Listed by: WEICHERT REALTORS - THE GRIFFIN COMPANY SPRINGDALE - New
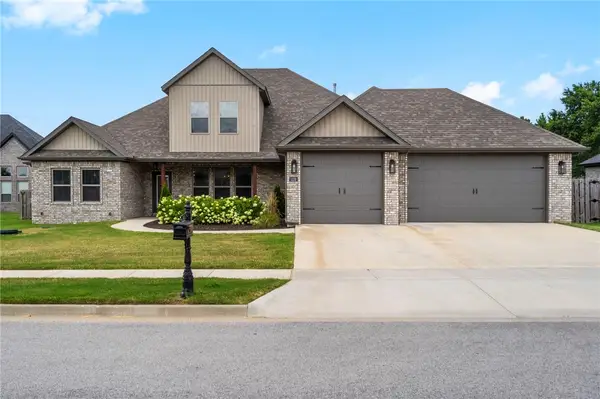 $789,000Active5 beds 4 baths3,363 sq. ft.
$789,000Active5 beds 4 baths3,363 sq. ft.1229 Oak Bend Loop, Springdale, AR 72762
MLS# 1317852Listed by: WEICHERT, REALTORS GRIFFIN COMPANY BENTONVILLE - New
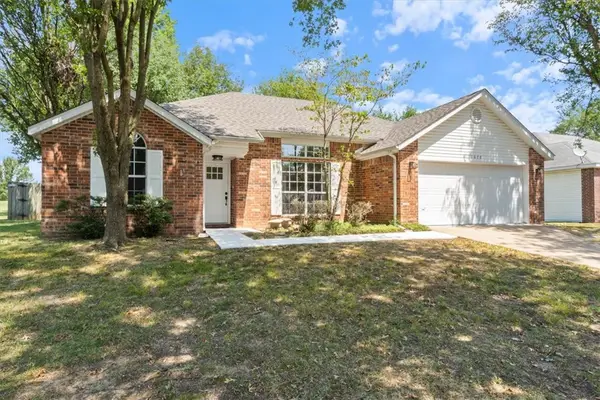 $326,000Active3 beds 2 baths1,541 sq. ft.
$326,000Active3 beds 2 baths1,541 sq. ft.1678 Oxford Place, Springdale, AR 72764
MLS# 1317572Listed by: FATHOM REALTY 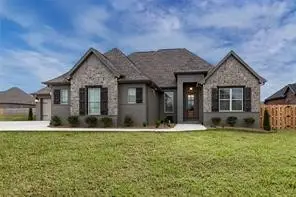 $725,000Pending4 beds 4 baths3,495 sq. ft.
$725,000Pending4 beds 4 baths3,495 sq. ft.8201 La Casa Avenue, Springdale, AR 72762
MLS# 1318056Listed by: STANDARD REAL ESTATE- Open Sun, 1 to 3pmNew
 $395,000Active3 beds 2 baths1,630 sq. ft.
$395,000Active3 beds 2 baths1,630 sq. ft.6958 Harlan Avenue, Springdale, AR 72762
MLS# 1317158Listed by: CRYE-LEIKE REALTORS FAYETTEVILLE - New
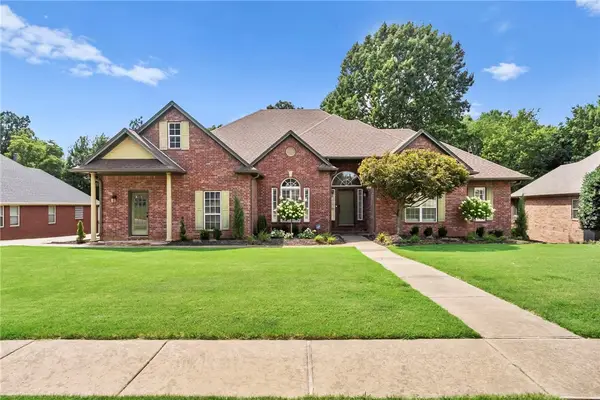 $600,000Active4 beds 3 baths2,793 sq. ft.
$600,000Active4 beds 3 baths2,793 sq. ft.4018 Saulsbury Street, Springdale, AR 72762
MLS# 1316689Listed by: COLLIER & ASSOCIATES- ROGERS BRANCH - New
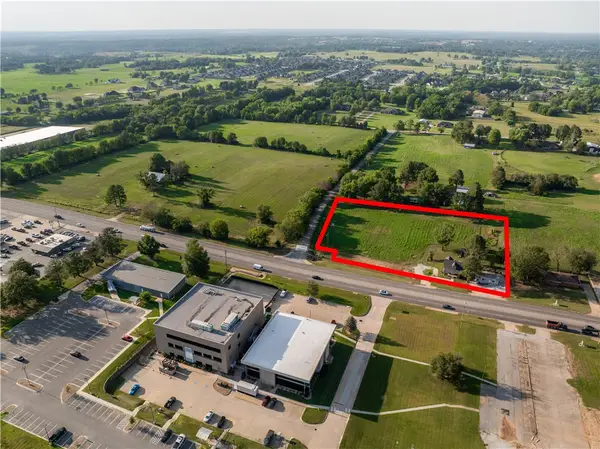 $1,900,000Active2.63 Acres
$1,900,000Active2.63 Acres218/232 W Henri De Tonti Boulevard, Springdale, AR 72762
MLS# 1317876Listed by: THE GRIFFIN COMPANY COMMERCIAL DIVISION-SPRINGDALE - New
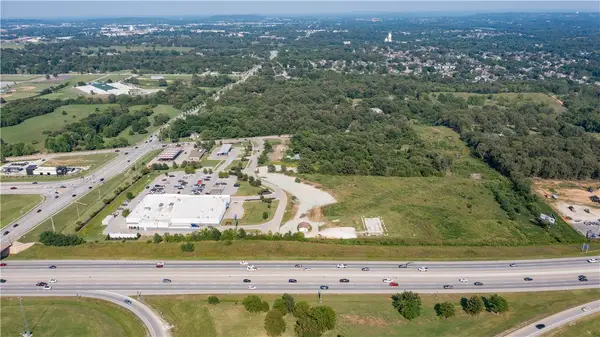 $3,000,000Active5.32 Acres
$3,000,000Active5.32 Acres4957 W Oaklawn Drive, Springdale, AR 72762
MLS# 1317749Listed by: SITTON GROUP REALTY - New
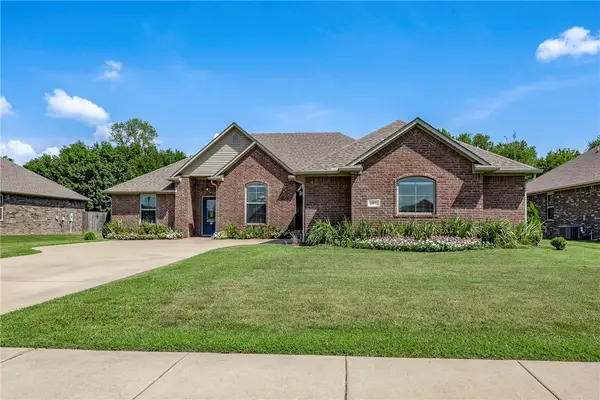 $475,000Active4 beds 3 baths2,321 sq. ft.
$475,000Active4 beds 3 baths2,321 sq. ft.3972 Butterfly Avenue, Springdale, AR 72764
MLS# 1317787Listed by: FLYER HOMES REAL ESTATE - New
 $1,600,000Active4 beds 5 baths5,644 sq. ft.
$1,600,000Active4 beds 5 baths5,644 sq. ft.6272 Wells Circle, Springdale, AR 72762
MLS# 1317577Listed by: WEICHERT REALTORS - THE GRIFFIN COMPANY SPRINGDALE
