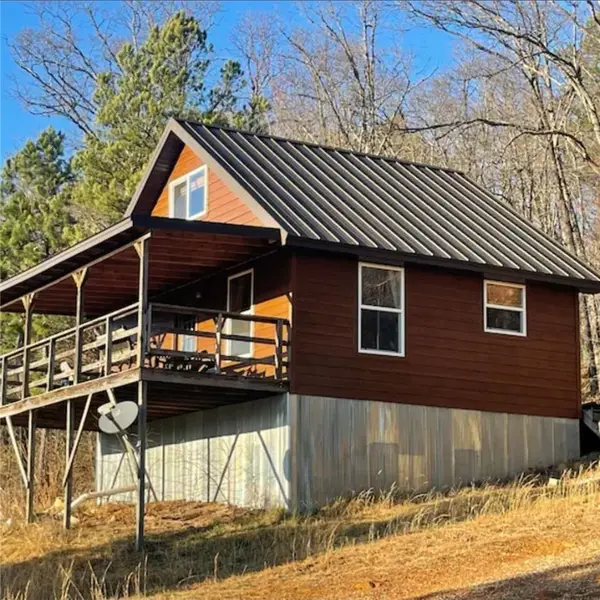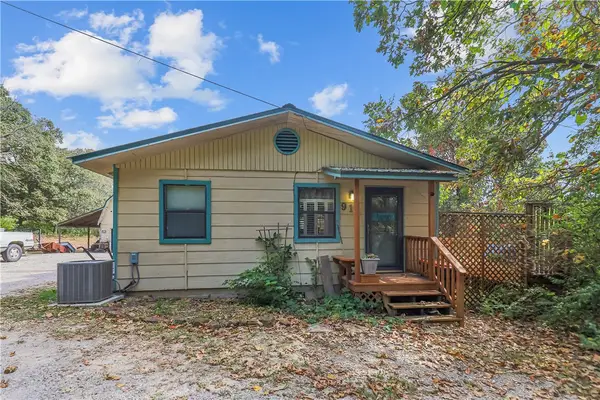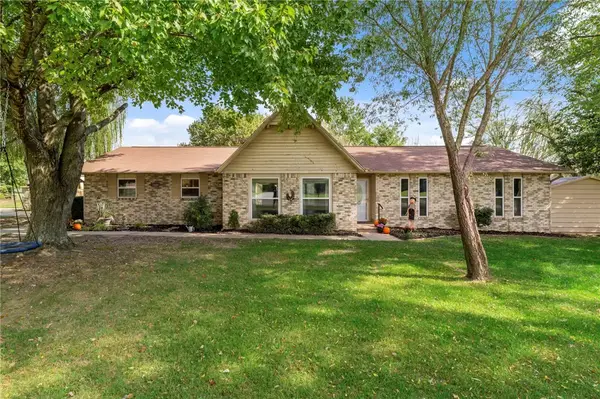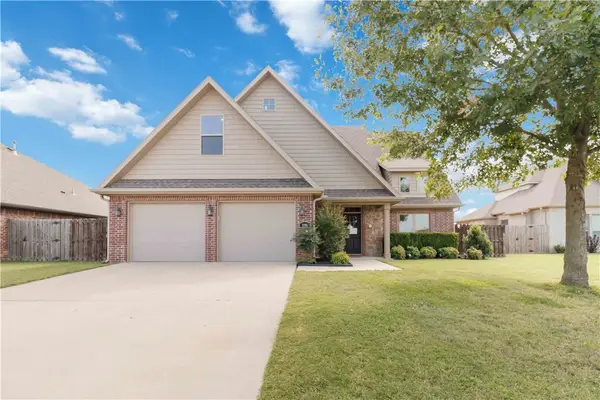3006 Westmoreland Avenue, Springdale, AR 72762
Local realty services provided by:Better Homes and Gardens Real Estate Journey
Listed by:taylor team
Office:keller williams market pro realty
MLS#:1326200
Source:AR_NWAR
Price summary
- Price:$309,900
- Price per sq. ft.:$138.66
About this home
Delightful home in the American Subdivision! This wonderful home boasts practical floorplan and layout creating functionality for the whole family. Charming character can be found throughout with brick wood-burning fireplace and skylights. Lovely eat-in kitchen offers cabinets galore, pantry and wrap around counter with bar seating area. An abundance of storage to handle all of your items throughout. Spacious bedrooms and separate laundry room to keep things tidy. Sunroom provides great bonus room and flex space for relaxation or entertainment. Beautiful mature trees sets perfect place to unwind with gorgeous wooded views. Open deck and fully fenced backyard is perfect for any occasion. Close to schools, shopping and dining with easy access to I-49 and 71-B. Minutes from JB Hunt Park, Lake Springdale and multiple trail systems. Come check this one out today!
Contact an agent
Home facts
- Year built:1981
- Listing ID #:1326200
- Added:2 day(s) ago
- Updated:October 25, 2025 at 02:13 PM
Rooms and interior
- Bedrooms:3
- Total bathrooms:2
- Full bathrooms:2
- Living area:2,235 sq. ft.
Heating and cooling
- Cooling:Central Air, Electric
- Heating:Central, Gas
Structure and exterior
- Roof:Asphalt, Shingle
- Year built:1981
- Building area:2,235 sq. ft.
- Lot area:0.36 Acres
Utilities
- Water:Public, Water Available
- Sewer:Public Sewer, Sewer Available
Finances and disclosures
- Price:$309,900
- Price per sq. ft.:$138.66
- Tax amount:$1,319
New listings near 3006 Westmoreland Avenue
- New
 $230,000Active3 beds 1 baths1,086 sq. ft.
$230,000Active3 beds 1 baths1,086 sq. ft.1804 Shelby Avenue, Springdale, AR 72762
MLS# 1326570Listed by: COLLIER & ASSOCIATES - New
 $217,375Active2 beds 1 baths1,175 sq. ft.
$217,375Active2 beds 1 baths1,175 sq. ft.1405 Young Street, Springdale, AR 72764
MLS# 1326282Listed by: WEICHERT REALTORS - THE GRIFFIN COMPANY SPRINGDALE - New
 $495,000Active4 beds 4 baths2,448 sq. ft.
$495,000Active4 beds 4 baths2,448 sq. ft.3873 Baltic Street, Springdale, AR 72762
MLS# 1326484Listed by: LINDSEY & ASSOCIATES INC - New
 $300,000Active4 beds 2 baths1,660 sq. ft.
$300,000Active4 beds 2 baths1,660 sq. ft.3621 Alliance Drive, Springdale, AR 72764
MLS# 1326568Listed by: KELLER WILLIAMS MARKET PRO REALTY - ROGERS BRANCH  $219,500Pending1 beds 1 baths1,000 sq. ft.
$219,500Pending1 beds 1 baths1,000 sq. ft.TBD Horseshoe Canyon Ranch Road, Jasper, AR 72641
MLS# 1326541Listed by: RE/MAX UNLIMITED, INC.- New
 $149,900Active1 beds 1 baths576 sq. ft.
$149,900Active1 beds 1 baths576 sq. ft.912 Monitor Road, Springdale, AR 72764
MLS# 1325271Listed by: BLACKSTONE & COMPANY - New
 $412,000Active3 beds 2 baths2,280 sq. ft.
$412,000Active3 beds 2 baths2,280 sq. ft.3423 W Roma Drive, Springdale, AR 72762
MLS# 1326138Listed by: COLDWELL BANKER HARRIS MCHANEY & FAUCETTE -FAYETTE - Open Sun, 2 to 4pmNew
 $525,000Active4 beds 4 baths2,595 sq. ft.
$525,000Active4 beds 4 baths2,595 sq. ft.3781 Baltic Street, Springdale, AR 72762
MLS# 1326173Listed by: SUDAR GROUP - New
 $250,000Active3 beds 2 baths1,428 sq. ft.
$250,000Active3 beds 2 baths1,428 sq. ft.1809 Taylor Avenue, Springdale, AR 72762
MLS# 1326436Listed by: SOUTHERN TRADITION REAL ESTATE, LLC  $780,000Pending4 beds 4 baths2,710 sq. ft.
$780,000Pending4 beds 4 baths2,710 sq. ft.2048 Wildcat Creek Wc 851, Springdale, AR 72762
MLS# 1325653Listed by: EPIQUE REALTY
