4202 Chapman Avenue, Springdale, AR 72762
Local realty services provided by:Better Homes and Gardens Real Estate Journey
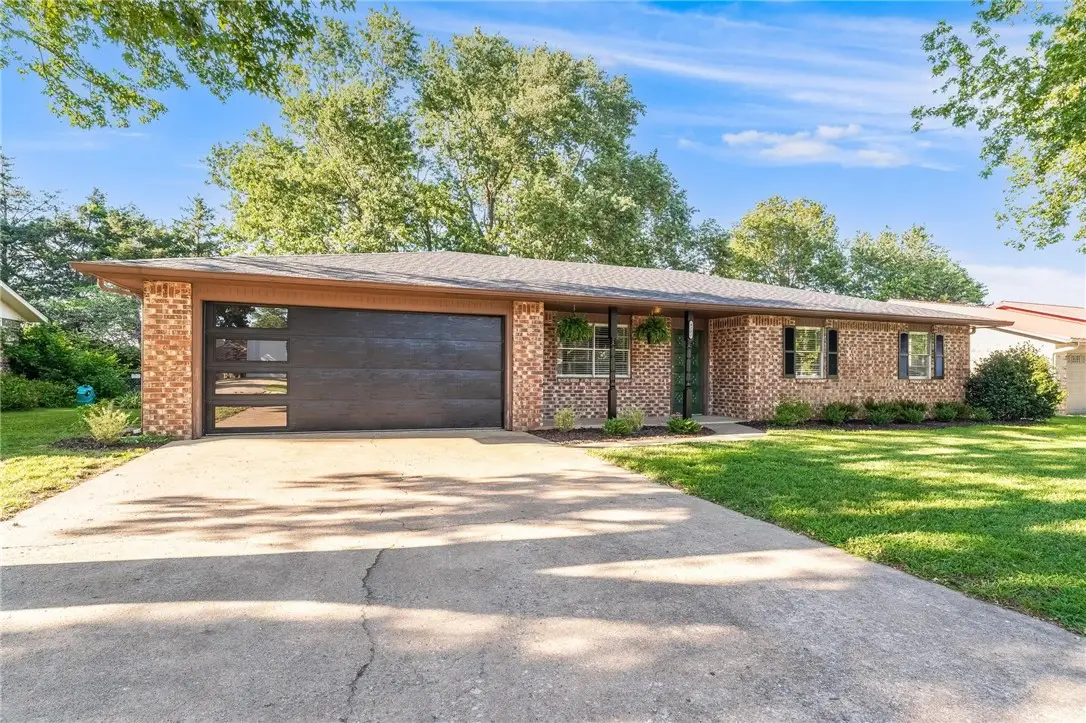
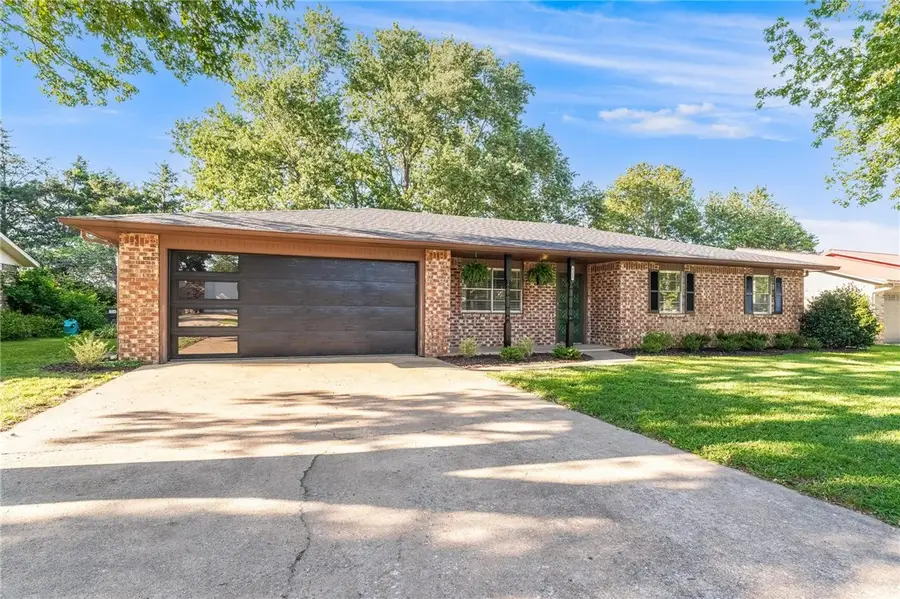
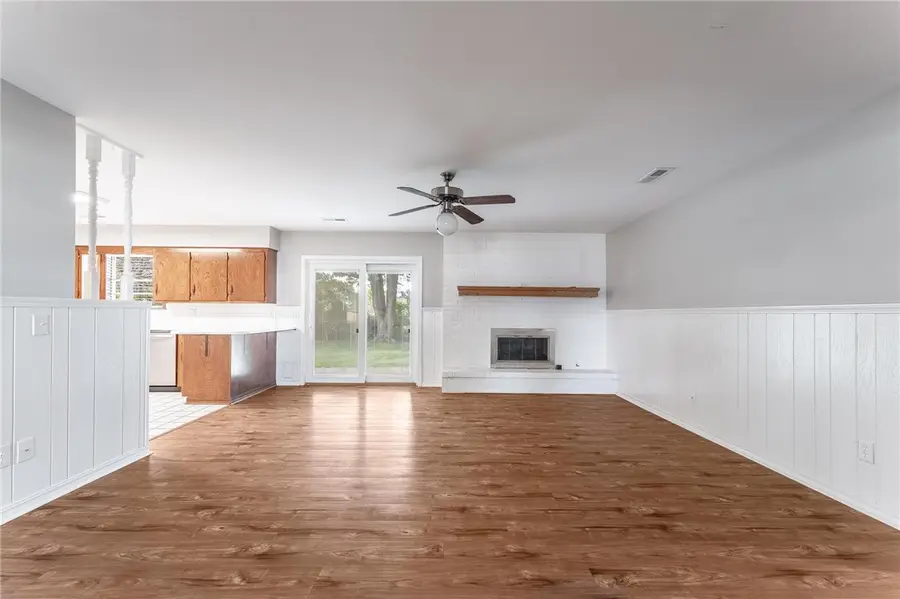
Listed by:colin gearity
Office:crye-leike realtors fayetteville
MLS#:1314448
Source:AR_NWAR
Price summary
- Price:$309,800
- Price per sq. ft.:$191.23
About this home
Seller offering $5,000 toward buyer closing costs with accepted offer! Move-in ready 3 bed, 2 bath home with brand new roof and stylish quartz countertops in Springdale's quiet, established neighborhood. This well-maintained 1,620 sq ft home sits just minutes from I-49, schools, shopping, and dining, offering unbeatable comfort and convenience. The thoughtful layout features a bright and spacious living area, open family/dining room off the kitchen, and generously sized bedrooms with ample closet space. The private, fully fenced backyard sits on a quarter-acre level lot—perfect for pets, children, or outdoor entertaining. Additional features include a two-car garage and professionally maintained landscaping for easy upkeep. Ideal for first-time buyers, growing families, or those looking to downsize without compromising on location. Schedule your showing today—this quality home in one of Springdale's most accessible areas won't last long!
Contact an agent
Home facts
- Year built:1976
- Listing Id #:1314448
- Added:28 day(s) ago
- Updated:August 12, 2025 at 02:45 PM
Rooms and interior
- Bedrooms:3
- Total bathrooms:2
- Full bathrooms:2
- Living area:1,620 sq. ft.
Heating and cooling
- Cooling:Central Air
- Heating:Gas
Structure and exterior
- Roof:Architectural, Shingle
- Year built:1976
- Building area:1,620 sq. ft.
- Lot area:0.24 Acres
Utilities
- Water:Public, Water Available
- Sewer:Public Sewer, Sewer Available
Finances and disclosures
- Price:$309,800
- Price per sq. ft.:$191.23
- Tax amount:$1,855
New listings near 4202 Chapman Avenue
- New
 $495,000Active3 beds 3 baths2,917 sq. ft.
$495,000Active3 beds 3 baths2,917 sq. ft.4701 Dean Place, Springdale, AR 72764
MLS# 1316958Listed by: WEICHERT REALTORS - THE GRIFFIN COMPANY SPRINGDALE - New
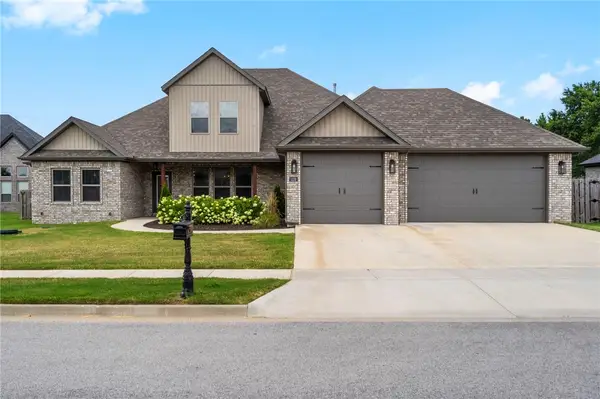 $789,000Active5 beds 4 baths3,363 sq. ft.
$789,000Active5 beds 4 baths3,363 sq. ft.1229 Oak Bend Loop, Springdale, AR 72762
MLS# 1317852Listed by: WEICHERT, REALTORS GRIFFIN COMPANY BENTONVILLE - New
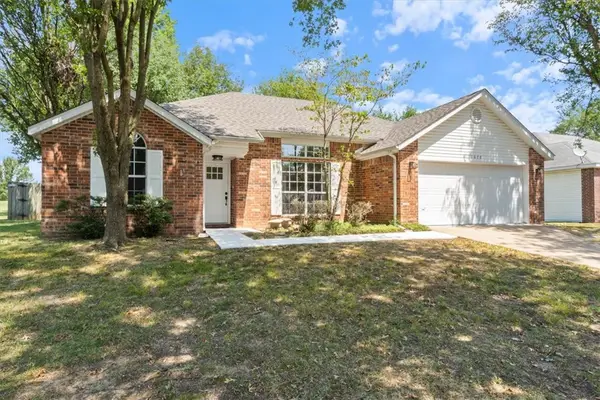 $326,000Active3 beds 2 baths1,541 sq. ft.
$326,000Active3 beds 2 baths1,541 sq. ft.1678 Oxford Place, Springdale, AR 72764
MLS# 1317572Listed by: FATHOM REALTY 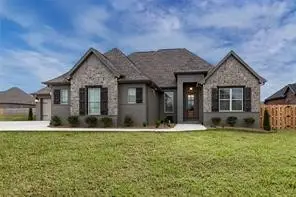 $725,000Pending4 beds 4 baths3,495 sq. ft.
$725,000Pending4 beds 4 baths3,495 sq. ft.8201 La Casa Avenue, Springdale, AR 72762
MLS# 1318056Listed by: STANDARD REAL ESTATE- Open Sun, 1 to 3pmNew
 $395,000Active3 beds 2 baths1,630 sq. ft.
$395,000Active3 beds 2 baths1,630 sq. ft.6958 Harlan Avenue, Springdale, AR 72762
MLS# 1317158Listed by: CRYE-LEIKE REALTORS FAYETTEVILLE - New
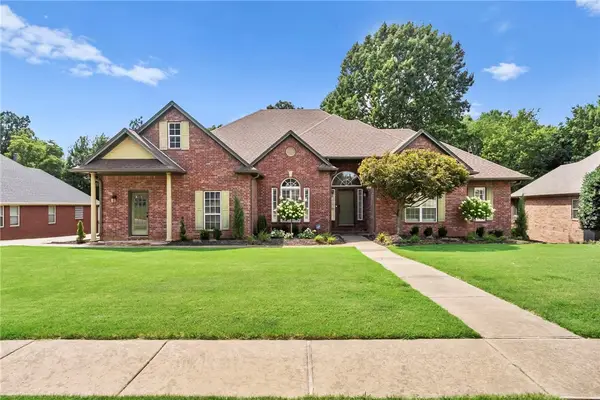 $600,000Active4 beds 3 baths2,793 sq. ft.
$600,000Active4 beds 3 baths2,793 sq. ft.4018 Saulsbury Street, Springdale, AR 72762
MLS# 1316689Listed by: COLLIER & ASSOCIATES- ROGERS BRANCH - New
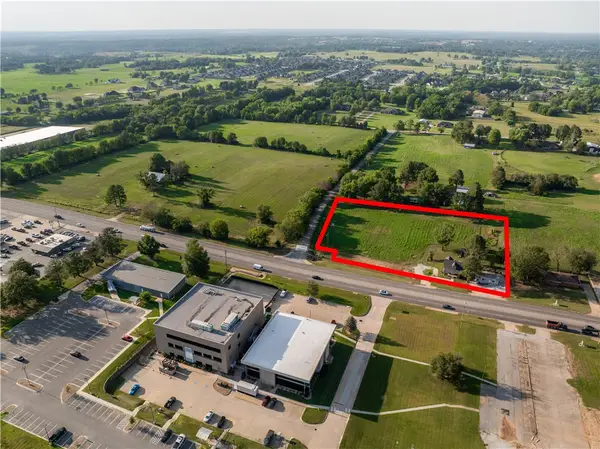 $1,900,000Active2.63 Acres
$1,900,000Active2.63 Acres218/232 W Henri De Tonti Boulevard, Springdale, AR 72762
MLS# 1317876Listed by: THE GRIFFIN COMPANY COMMERCIAL DIVISION-SPRINGDALE - New
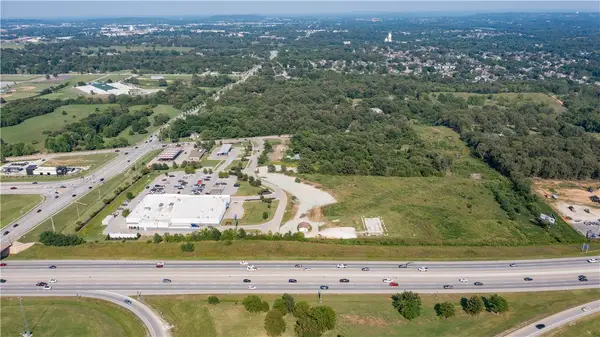 $3,000,000Active5.32 Acres
$3,000,000Active5.32 Acres4957 W Oaklawn Drive, Springdale, AR 72762
MLS# 1317749Listed by: SITTON GROUP REALTY - New
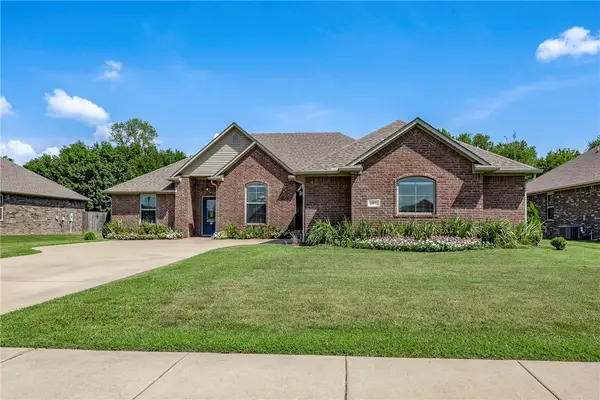 $475,000Active4 beds 3 baths2,321 sq. ft.
$475,000Active4 beds 3 baths2,321 sq. ft.3972 Butterfly Avenue, Springdale, AR 72764
MLS# 1317787Listed by: FLYER HOMES REAL ESTATE - New
 $1,600,000Active4 beds 5 baths5,644 sq. ft.
$1,600,000Active4 beds 5 baths5,644 sq. ft.6272 Wells Circle, Springdale, AR 72762
MLS# 1317577Listed by: WEICHERT REALTORS - THE GRIFFIN COMPANY SPRINGDALE
