4470 N Thoroughbred Trail, Springdale, AR 72764
Local realty services provided by:Better Homes and Gardens Real Estate Journey
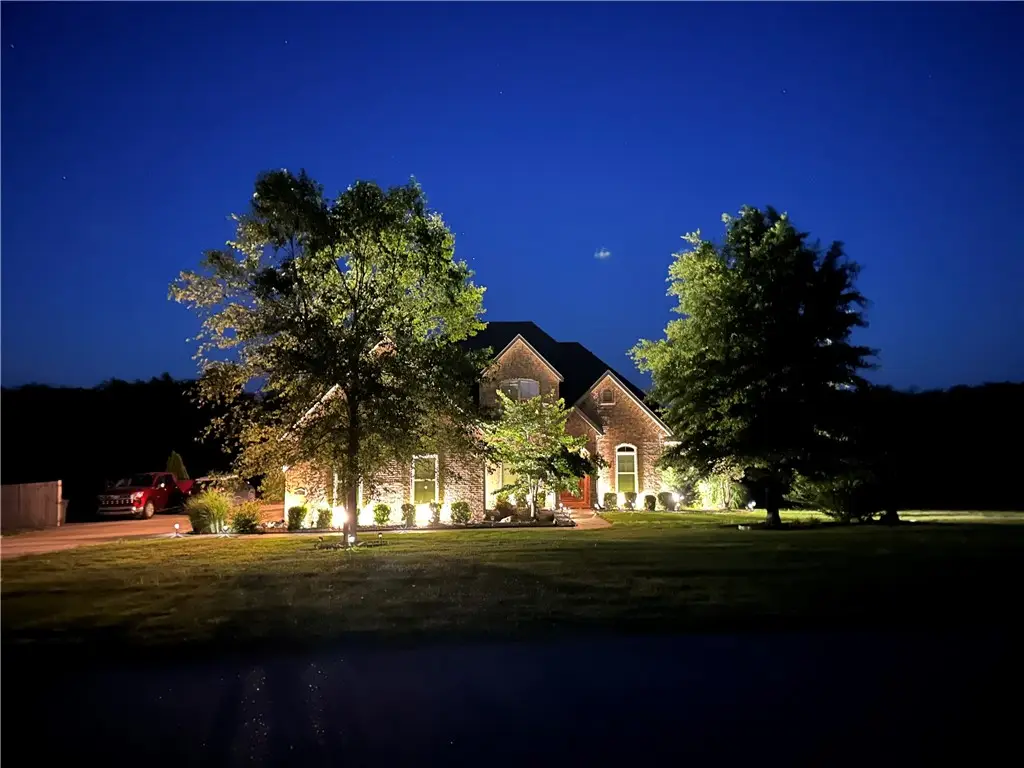
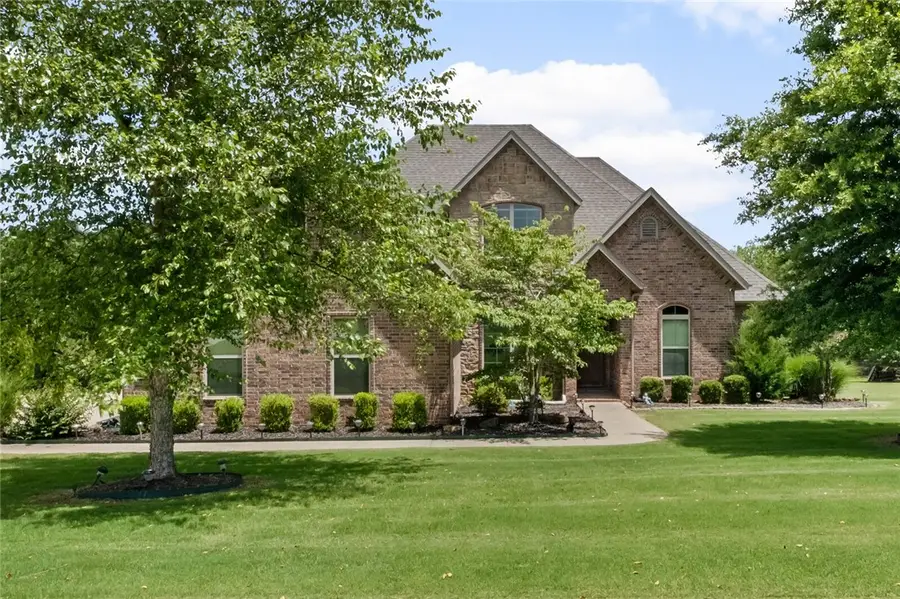
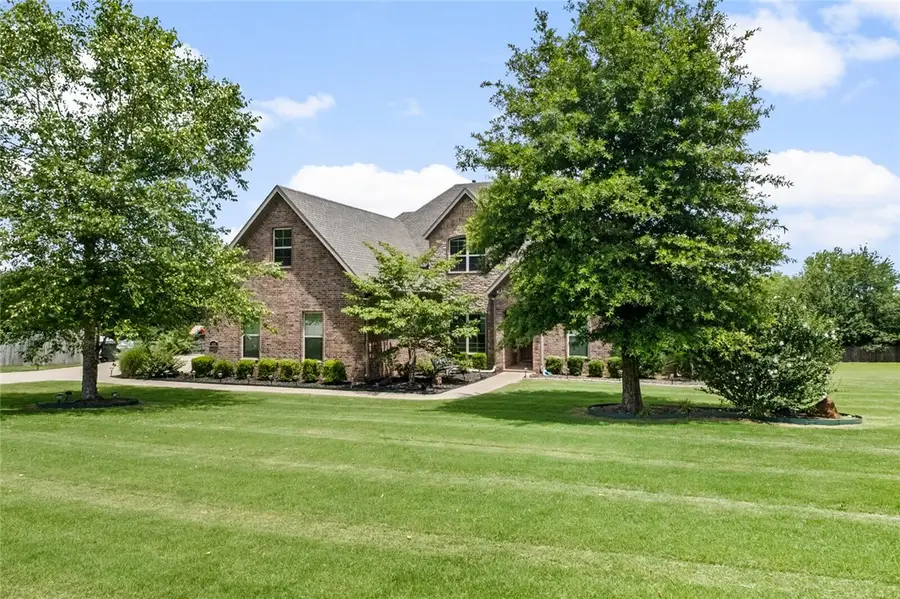
Listed by:elizabeth oxford
Office:crye-leike realtors, springdale
MLS#:1313329
Source:AR_NWAR
Price summary
- Price:$799,900
- Price per sq. ft.:$216.31
- Monthly HOA dues:$41.67
About this home
GRAND VALLEY STABLES SD! This 3700 HSF Craftsman home is set on a sprawling 1.55 acre lot. New 21.5x26 Trex Composite deck with durability & zero maintenance. Covered patio has a built in gas fireplace, TV hookup, ceiling fans, can lighting. Ground level has a 13x38 area of pavers and built in firepit. Lush landscape with new irrigation valve for sprinkler. All these are designed to enhance the outdoor experience for any # of guests. Inside features new paint on main level and all baths a large chefs kitchen with a gas countertop stove, under-counter lighting, built in ice machine, trash compactor, granite countertops with elevated bar seating, eat in kitchen. The kitchen is open to this large family hearth room with built in fireplace w mantel trimmed in crown molding. Formal dinning with crown molding, opening into formal living room both with rich wood-flooring. High-end carpeted stairs lead to 3 bedrooms & large Bonus room with new LVP and 2 full baths. New Central Vac
Contact an agent
Home facts
- Year built:2013
- Listing Id #:1313329
- Added:41 day(s) ago
- Updated:August 12, 2025 at 02:45 PM
Rooms and interior
- Bedrooms:5
- Total bathrooms:4
- Full bathrooms:4
- Living area:3,698 sq. ft.
Heating and cooling
- Cooling:Central Air, Electric
- Heating:Central, Gas
Structure and exterior
- Roof:Architectural, Shingle
- Year built:2013
- Building area:3,698 sq. ft.
- Lot area:1.55 Acres
Utilities
- Water:Public, Water Available
- Sewer:Septic Available, Septic Tank
Finances and disclosures
- Price:$799,900
- Price per sq. ft.:$216.31
- Tax amount:$3,276
New listings near 4470 N Thoroughbred Trail
- New
 $495,000Active3 beds 3 baths2,917 sq. ft.
$495,000Active3 beds 3 baths2,917 sq. ft.4701 Dean Place, Springdale, AR 72764
MLS# 1316958Listed by: WEICHERT REALTORS - THE GRIFFIN COMPANY SPRINGDALE - New
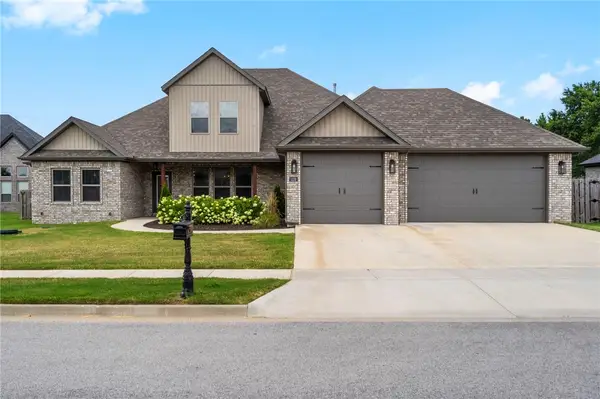 $789,000Active5 beds 4 baths3,363 sq. ft.
$789,000Active5 beds 4 baths3,363 sq. ft.1229 Oak Bend Loop, Springdale, AR 72762
MLS# 1317852Listed by: WEICHERT, REALTORS GRIFFIN COMPANY BENTONVILLE - New
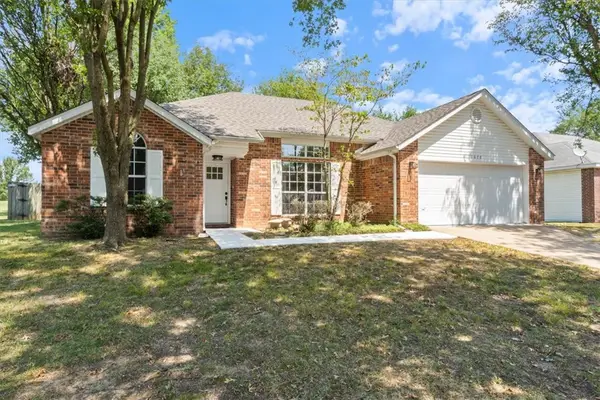 $326,000Active3 beds 2 baths1,541 sq. ft.
$326,000Active3 beds 2 baths1,541 sq. ft.1678 Oxford Place, Springdale, AR 72764
MLS# 1317572Listed by: FATHOM REALTY 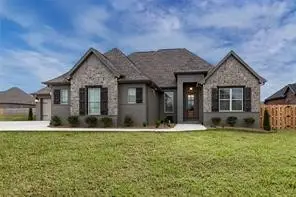 $725,000Pending4 beds 4 baths3,495 sq. ft.
$725,000Pending4 beds 4 baths3,495 sq. ft.8201 La Casa Avenue, Springdale, AR 72762
MLS# 1318056Listed by: STANDARD REAL ESTATE- Open Sun, 1 to 3pmNew
 $395,000Active3 beds 2 baths1,630 sq. ft.
$395,000Active3 beds 2 baths1,630 sq. ft.6958 Harlan Avenue, Springdale, AR 72762
MLS# 1317158Listed by: CRYE-LEIKE REALTORS FAYETTEVILLE - New
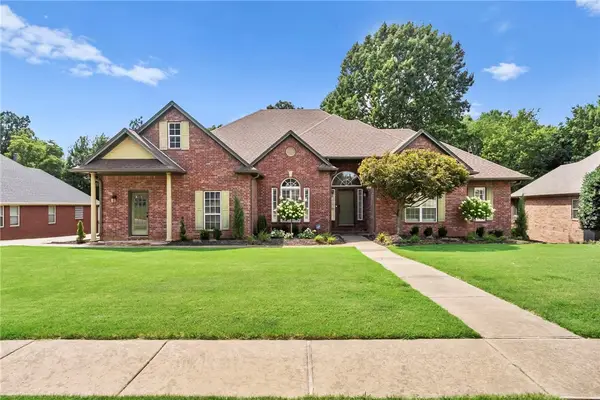 $600,000Active4 beds 3 baths2,793 sq. ft.
$600,000Active4 beds 3 baths2,793 sq. ft.4018 Saulsbury Street, Springdale, AR 72762
MLS# 1316689Listed by: COLLIER & ASSOCIATES- ROGERS BRANCH - New
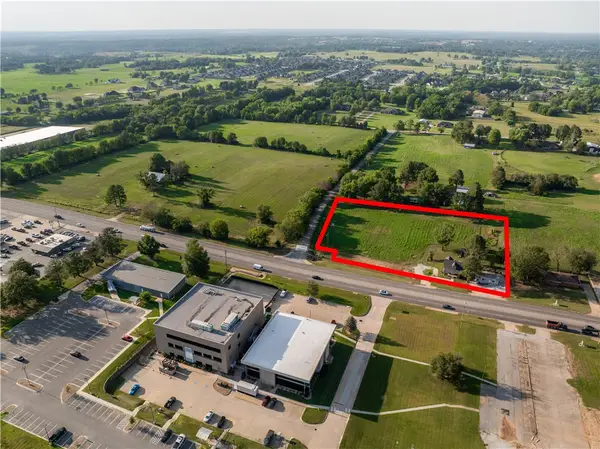 $1,900,000Active2.63 Acres
$1,900,000Active2.63 Acres218/232 W Henri De Tonti Boulevard, Springdale, AR 72762
MLS# 1317876Listed by: THE GRIFFIN COMPANY COMMERCIAL DIVISION-SPRINGDALE - New
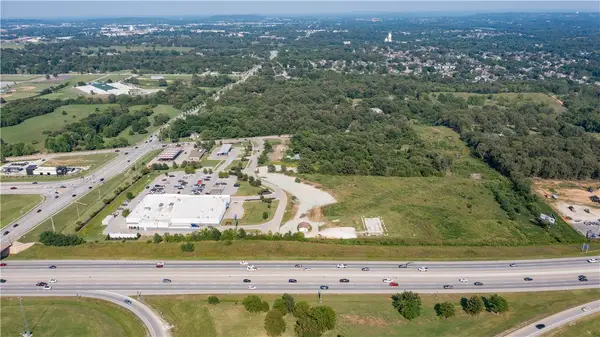 $3,000,000Active5.32 Acres
$3,000,000Active5.32 Acres4957 W Oaklawn Drive, Springdale, AR 72762
MLS# 1317749Listed by: SITTON GROUP REALTY - New
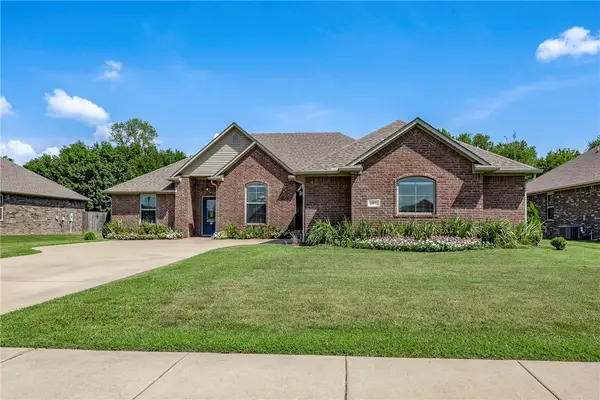 $475,000Active4 beds 3 baths2,321 sq. ft.
$475,000Active4 beds 3 baths2,321 sq. ft.3972 Butterfly Avenue, Springdale, AR 72764
MLS# 1317787Listed by: FLYER HOMES REAL ESTATE - New
 $1,600,000Active4 beds 5 baths5,644 sq. ft.
$1,600,000Active4 beds 5 baths5,644 sq. ft.6272 Wells Circle, Springdale, AR 72762
MLS# 1317577Listed by: WEICHERT REALTORS - THE GRIFFIN COMPANY SPRINGDALE
