4545 Gibson Street, Springdale, AR 72762
Local realty services provided by:Better Homes and Gardens Real Estate Journey



Listed by:breyanna nava
Office:epique realty
MLS#:1309018
Source:AR_NWAR
Price summary
- Price:$417,900
- Price per sq. ft.:$229.24
- Monthly HOA dues:$16.67
About this home
1-year builders warranty included + $5000 closing cost
This stunning new construction by Guadalupe Masonry Builders offers 4 bedrooms, 2.5 baths, and 1,823 sq ft of beautifully designed living space. Located at 4545 Gibson Street in the desirable Legendary Subdivision, this home features high-end finishes like wood laminate flooring, 2CM granite countertops and backsplash throughout, and a gas cooktop with a vent hood. The kitchen is complete with a built-in oven and microwave, making it perfect for cooking and entertaining. Additional upgrades include a fenced backyard, concrete porch with gas connection for grilling, cedar wood stairs, brick entry steps, gutters, and blinds. The open-concept design flows seamlessly, with plenty of room for family gatherings. Enjoy access to community amenities like the pool, clubhouse, and basketball courts, and benefit from a convenient location near Shaw Family Park and Shaw Elementary. 1-year builder's warranty included!
Contact an agent
Home facts
- Year built:2025
- Listing Id #:1309018
- Added:84 day(s) ago
- Updated:August 12, 2025 at 02:45 PM
Rooms and interior
- Bedrooms:4
- Total bathrooms:3
- Full bathrooms:2
- Half bathrooms:1
- Living area:1,823 sq. ft.
Heating and cooling
- Cooling:Central Air
- Heating:Central
Structure and exterior
- Roof:Architectural, Shingle
- Year built:2025
- Building area:1,823 sq. ft.
- Lot area:0.2 Acres
Utilities
- Water:Public, Water Available
Finances and disclosures
- Price:$417,900
- Price per sq. ft.:$229.24
- Tax amount:$539
New listings near 4545 Gibson Street
- New
 $495,000Active3 beds 3 baths2,917 sq. ft.
$495,000Active3 beds 3 baths2,917 sq. ft.4701 Dean Place, Springdale, AR 72764
MLS# 1316958Listed by: WEICHERT REALTORS - THE GRIFFIN COMPANY SPRINGDALE - New
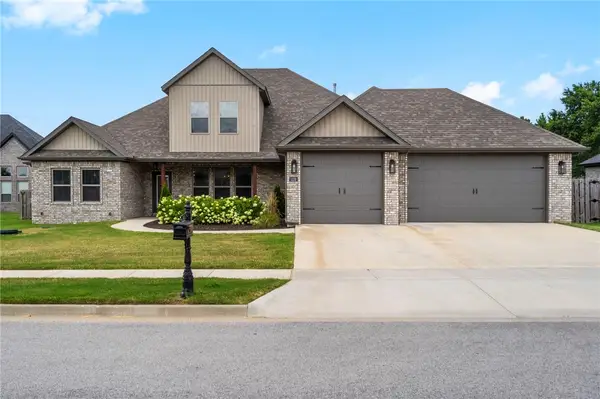 $789,000Active5 beds 4 baths3,363 sq. ft.
$789,000Active5 beds 4 baths3,363 sq. ft.1229 Oak Bend Loop, Springdale, AR 72762
MLS# 1317852Listed by: WEICHERT, REALTORS GRIFFIN COMPANY BENTONVILLE - New
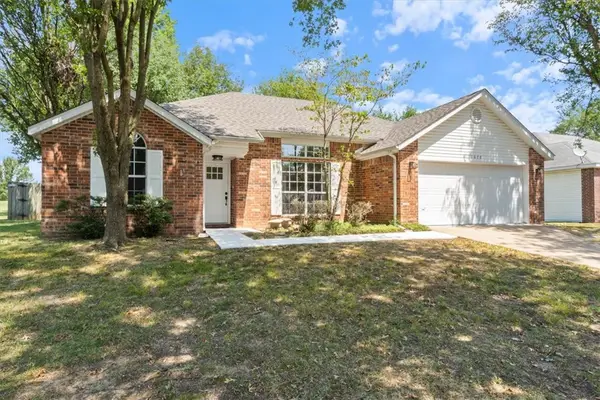 $326,000Active3 beds 2 baths1,541 sq. ft.
$326,000Active3 beds 2 baths1,541 sq. ft.1678 Oxford Place, Springdale, AR 72764
MLS# 1317572Listed by: FATHOM REALTY 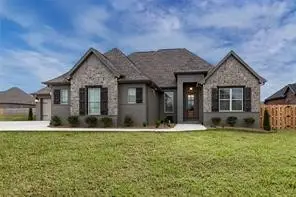 $725,000Pending4 beds 4 baths3,495 sq. ft.
$725,000Pending4 beds 4 baths3,495 sq. ft.8201 La Casa Avenue, Springdale, AR 72762
MLS# 1318056Listed by: STANDARD REAL ESTATE- Open Sun, 1 to 3pmNew
 $395,000Active3 beds 2 baths1,630 sq. ft.
$395,000Active3 beds 2 baths1,630 sq. ft.6958 Harlan Avenue, Springdale, AR 72762
MLS# 1317158Listed by: CRYE-LEIKE REALTORS FAYETTEVILLE - New
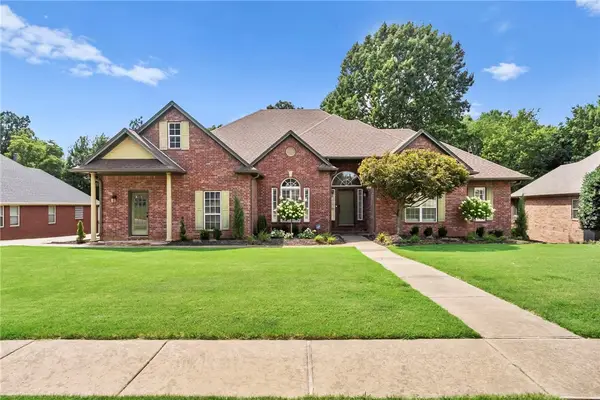 $600,000Active4 beds 3 baths2,793 sq. ft.
$600,000Active4 beds 3 baths2,793 sq. ft.4018 Saulsbury Street, Springdale, AR 72762
MLS# 1316689Listed by: COLLIER & ASSOCIATES- ROGERS BRANCH - New
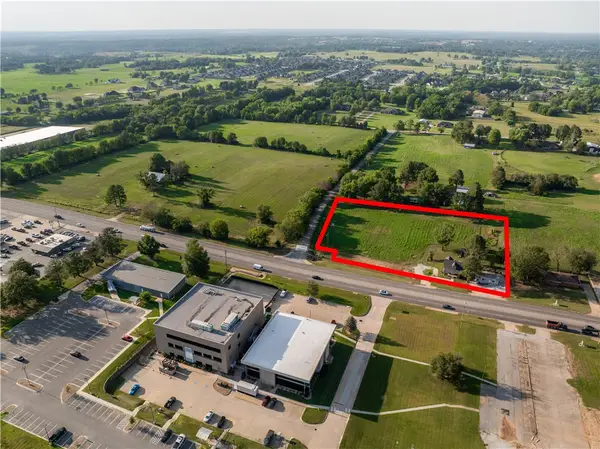 $1,900,000Active2.63 Acres
$1,900,000Active2.63 Acres218/232 W Henri De Tonti Boulevard, Springdale, AR 72762
MLS# 1317876Listed by: THE GRIFFIN COMPANY COMMERCIAL DIVISION-SPRINGDALE - New
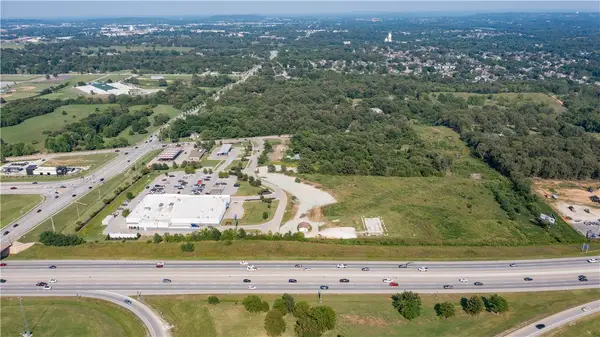 $3,000,000Active5.32 Acres
$3,000,000Active5.32 Acres4957 W Oaklawn Drive, Springdale, AR 72762
MLS# 1317749Listed by: SITTON GROUP REALTY - New
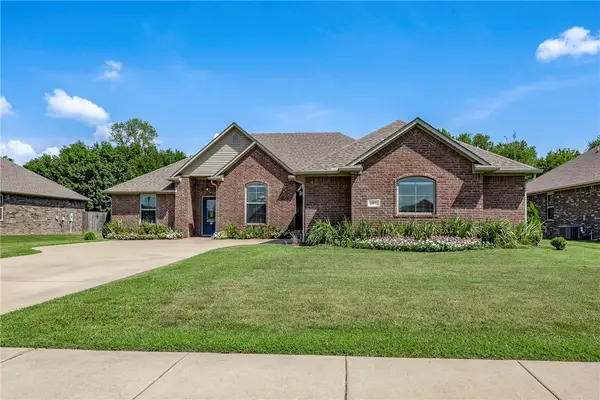 $475,000Active4 beds 3 baths2,321 sq. ft.
$475,000Active4 beds 3 baths2,321 sq. ft.3972 Butterfly Avenue, Springdale, AR 72764
MLS# 1317787Listed by: FLYER HOMES REAL ESTATE - New
 $1,600,000Active4 beds 5 baths5,644 sq. ft.
$1,600,000Active4 beds 5 baths5,644 sq. ft.6272 Wells Circle, Springdale, AR 72762
MLS# 1317577Listed by: WEICHERT REALTORS - THE GRIFFIN COMPANY SPRINGDALE
