4571 Hamlet Street, Springdale, AR 72764
Local realty services provided by:Better Homes and Gardens Real Estate Journey
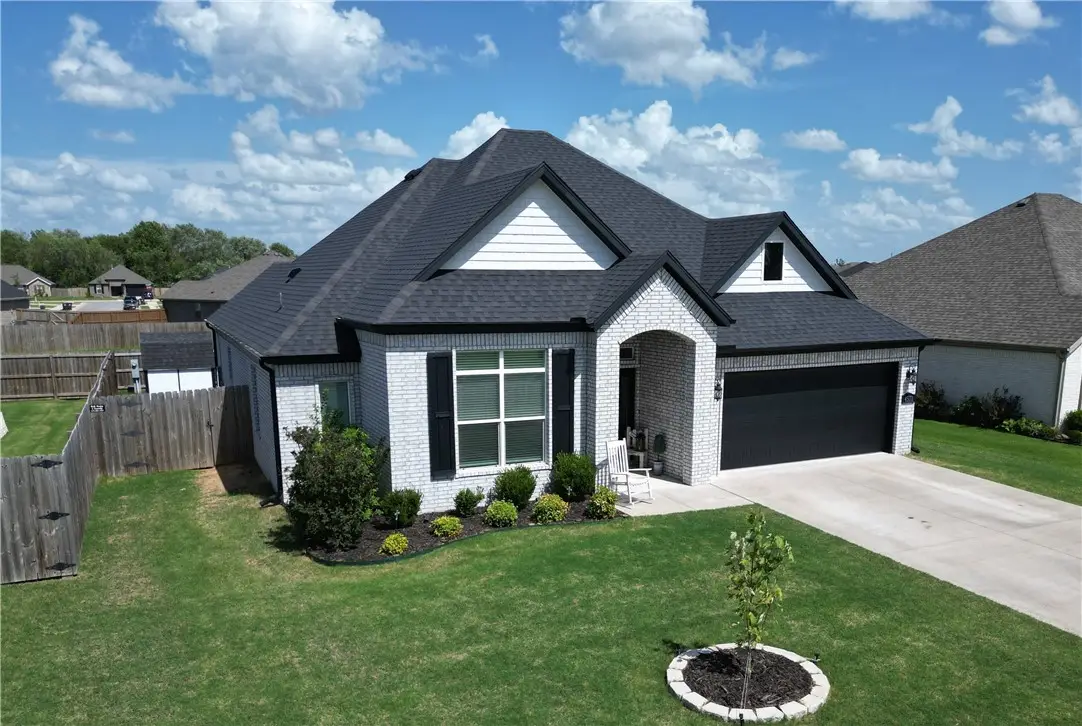
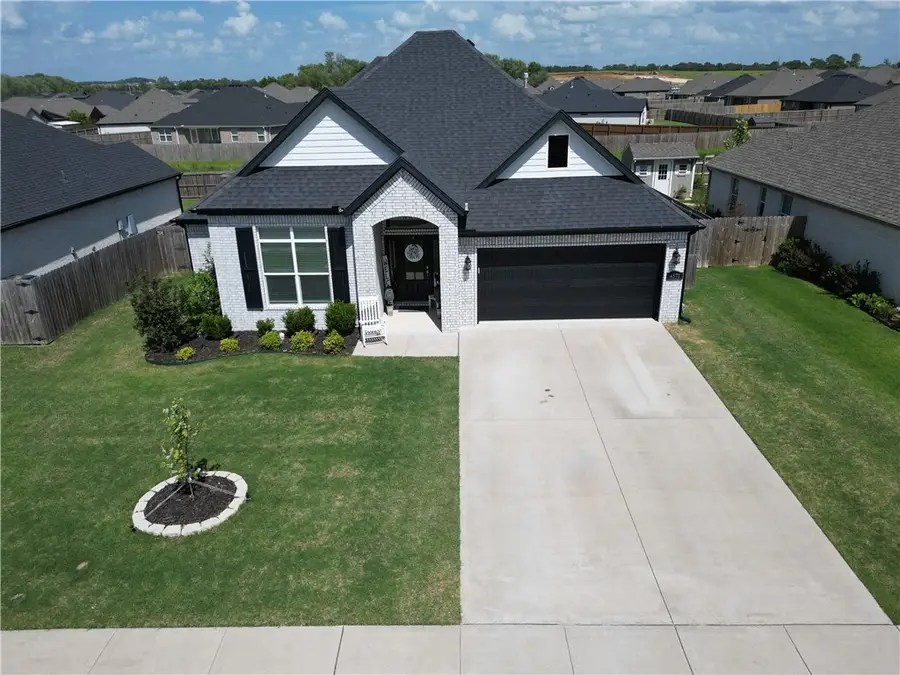
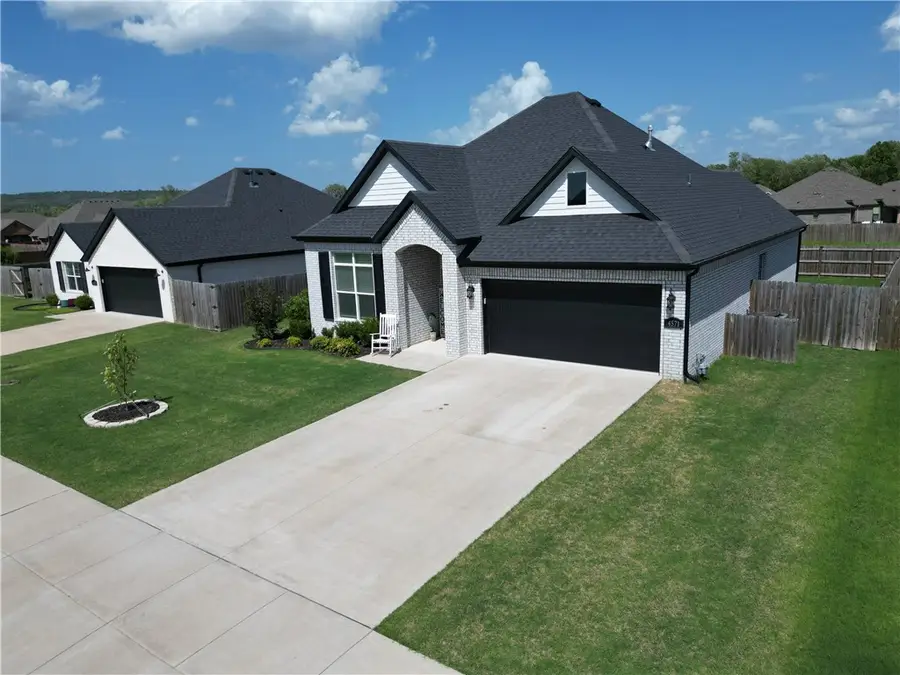
Listed by:carmen anderson
Office:exp realty nwa branch
MLS#:1313054
Source:AR_NWAR
Price summary
- Price:$395,000
- Price per sq. ft.:$205.52
- Monthly HOA dues:$16.67
About this home
This is the home you’ve been waiting for in the desirable Hylton Subdivision! This beautifully maintained single-level home feels like new and offers an ideal blend of comfort and style. Step inside to a stunning entryway that opens to a bright, airy living space featuring a cozy gas log fireplace and an open-concept kitchen with granite countertops, a walk-in pantry, and plenty of natural light. The primary suite is a true retreat, showcasing a cathedral ceiling with stained wood beams, a luxurious jacuzzi tub, and walk-in closet. Every detail has been thoughtfully designed, from the quality finishes to the functional layout. Outside, the home boasts incredible curb appeal with its light brick exterior and contrasting dark roof. The fully fenced backyard includes a covered patio perfect for relaxing or entertaining, along with an attractive storage building for added convenience and storage. Convenient location and move-in ready—this home checks all the boxes! Roof will be replaced due to recent hail storm.
Contact an agent
Home facts
- Year built:2021
- Listing Id #:1313054
- Added:40 day(s) ago
- Updated:August 12, 2025 at 11:09 AM
Rooms and interior
- Bedrooms:3
- Total bathrooms:2
- Full bathrooms:2
- Living area:1,922 sq. ft.
Heating and cooling
- Cooling:Central Air
- Heating:Central
Structure and exterior
- Roof:Architectural, Shingle
- Year built:2021
- Building area:1,922 sq. ft.
- Lot area:0.19 Acres
Utilities
- Water:Public, Water Available
- Sewer:Public Sewer, Sewer Available
Finances and disclosures
- Price:$395,000
- Price per sq. ft.:$205.52
- Tax amount:$2,119
New listings near 4571 Hamlet Street
- New
 $495,000Active3 beds 3 baths2,917 sq. ft.
$495,000Active3 beds 3 baths2,917 sq. ft.4701 Dean Place, Springdale, AR 72764
MLS# 1316958Listed by: WEICHERT REALTORS - THE GRIFFIN COMPANY SPRINGDALE - New
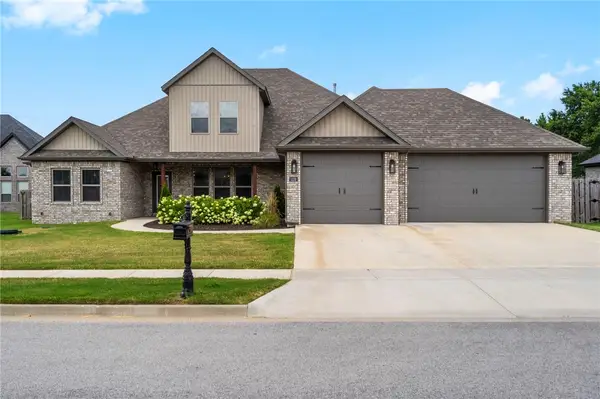 $789,000Active5 beds 4 baths3,363 sq. ft.
$789,000Active5 beds 4 baths3,363 sq. ft.1229 Oak Bend Loop, Springdale, AR 72762
MLS# 1317852Listed by: WEICHERT, REALTORS GRIFFIN COMPANY BENTONVILLE - New
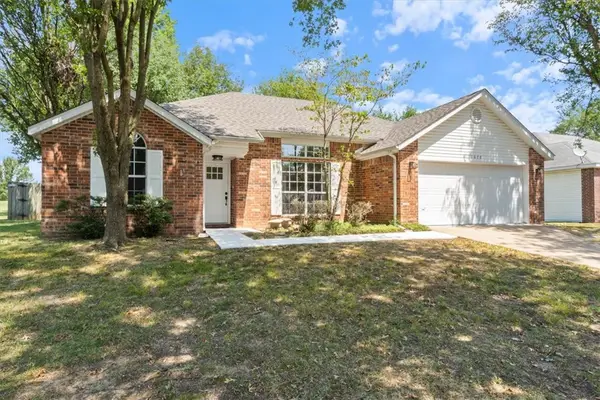 $326,000Active3 beds 2 baths1,541 sq. ft.
$326,000Active3 beds 2 baths1,541 sq. ft.1678 Oxford Place, Springdale, AR 72764
MLS# 1317572Listed by: FATHOM REALTY 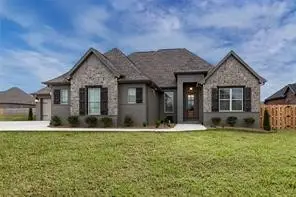 $725,000Pending4 beds 4 baths3,495 sq. ft.
$725,000Pending4 beds 4 baths3,495 sq. ft.8201 La Casa Avenue, Springdale, AR 72762
MLS# 1318056Listed by: STANDARD REAL ESTATE- Open Sun, 1 to 3pmNew
 $395,000Active3 beds 2 baths1,630 sq. ft.
$395,000Active3 beds 2 baths1,630 sq. ft.6958 Harlan Avenue, Springdale, AR 72762
MLS# 1317158Listed by: CRYE-LEIKE REALTORS FAYETTEVILLE - New
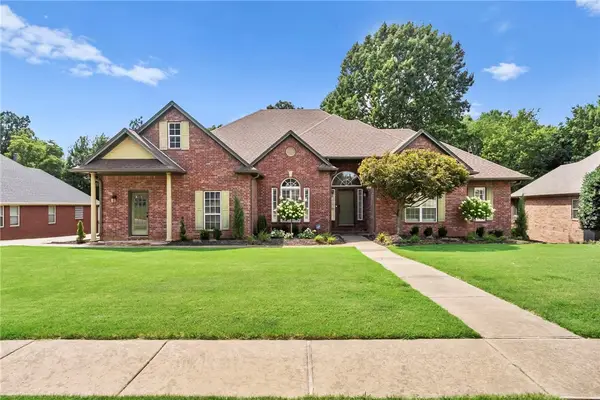 $600,000Active4 beds 3 baths2,793 sq. ft.
$600,000Active4 beds 3 baths2,793 sq. ft.4018 Saulsbury Street, Springdale, AR 72762
MLS# 1316689Listed by: COLLIER & ASSOCIATES- ROGERS BRANCH - New
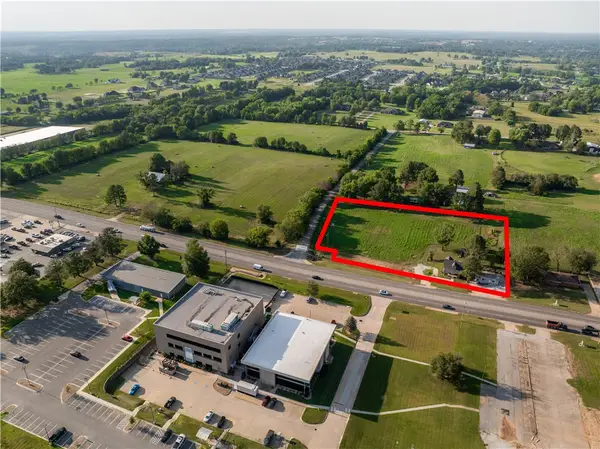 $1,900,000Active2.63 Acres
$1,900,000Active2.63 Acres218/232 W Henri De Tonti Boulevard, Springdale, AR 72762
MLS# 1317876Listed by: THE GRIFFIN COMPANY COMMERCIAL DIVISION-SPRINGDALE - New
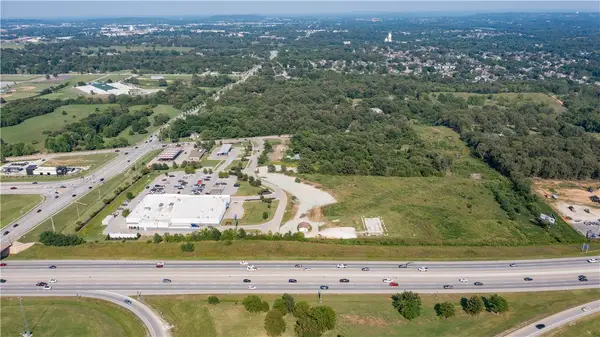 $3,000,000Active5.32 Acres
$3,000,000Active5.32 Acres4957 W Oaklawn Drive, Springdale, AR 72762
MLS# 1317749Listed by: SITTON GROUP REALTY - New
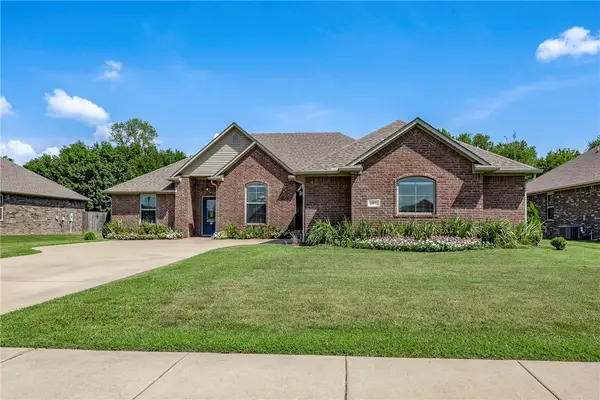 $475,000Active4 beds 3 baths2,321 sq. ft.
$475,000Active4 beds 3 baths2,321 sq. ft.3972 Butterfly Avenue, Springdale, AR 72764
MLS# 1317787Listed by: FLYER HOMES REAL ESTATE - New
 $1,600,000Active4 beds 5 baths5,644 sq. ft.
$1,600,000Active4 beds 5 baths5,644 sq. ft.6272 Wells Circle, Springdale, AR 72762
MLS# 1317577Listed by: WEICHERT REALTORS - THE GRIFFIN COMPANY SPRINGDALE
