4730 Woodside Lane, Springdale, AR 72762
Local realty services provided by:Better Homes and Gardens Real Estate Journey
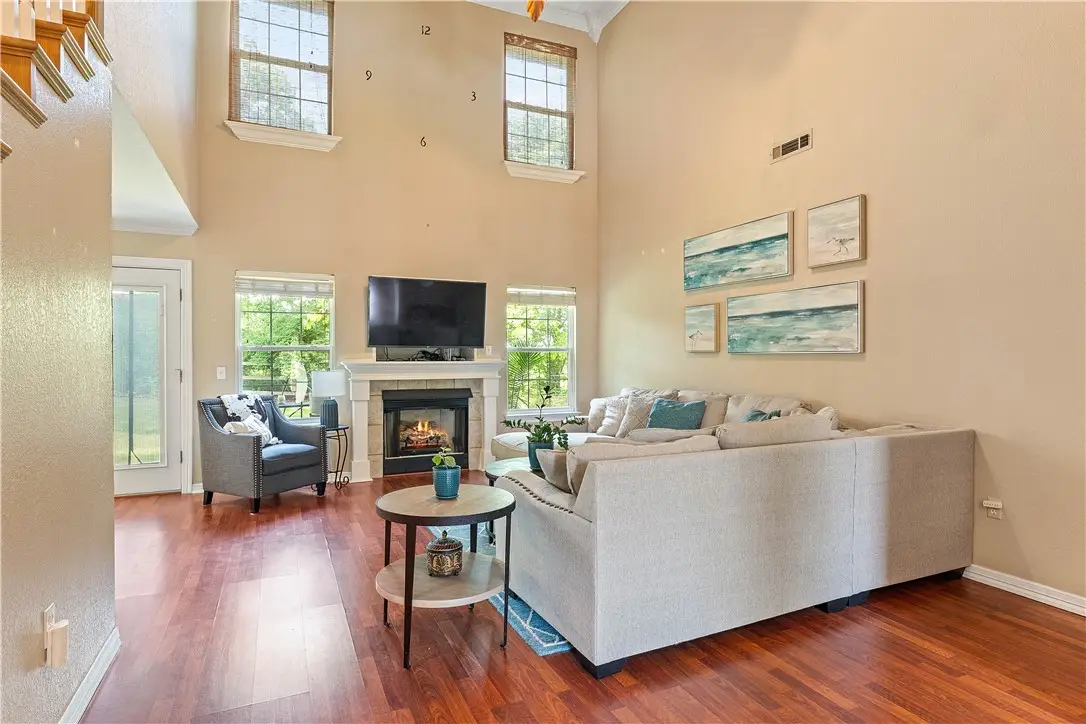
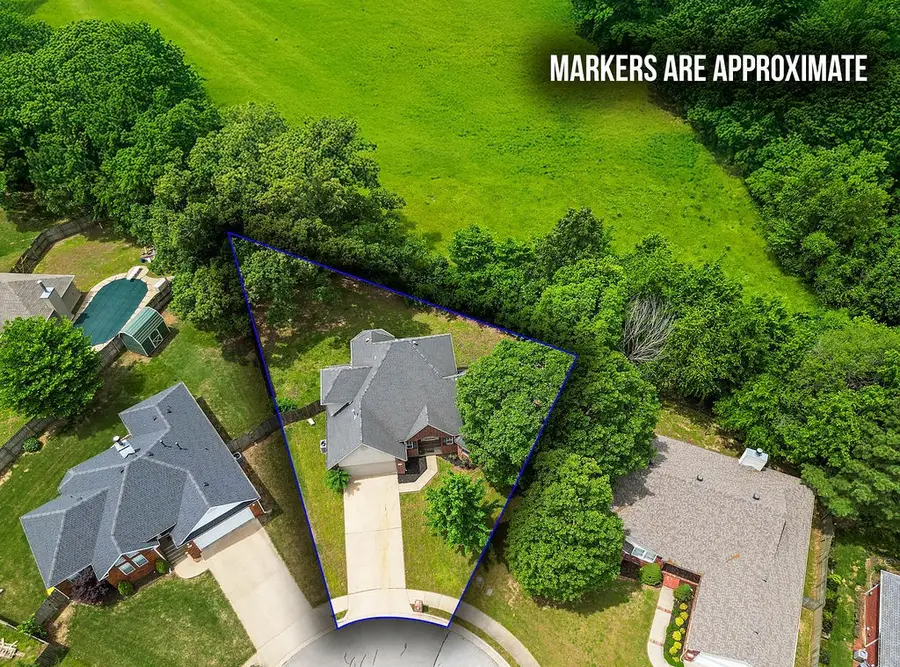
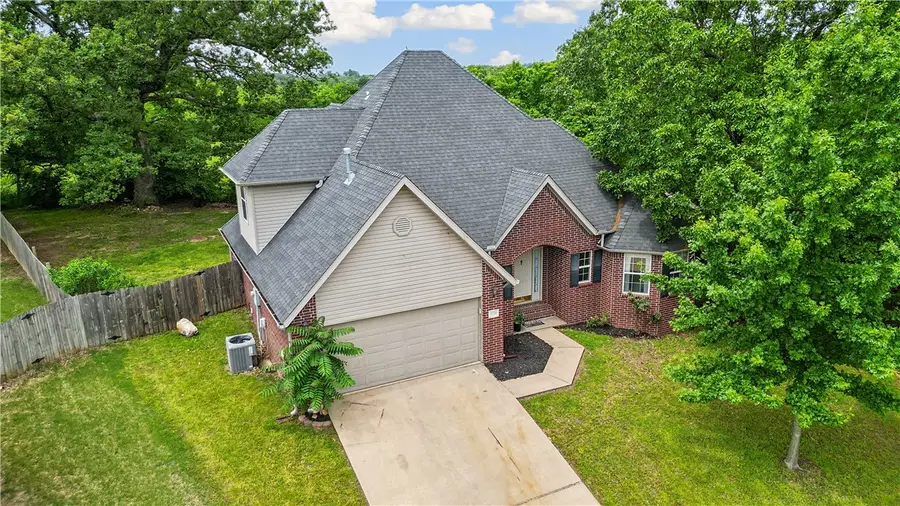
4730 Woodside Lane,Springdale, AR 72762
$345,000
- 3 Beds
- 3 Baths
- 1,721 sq. ft.
- Single family
- Active
Listed by:jared smith
Office:gibson real estate
MLS#:1308434
Source:AR_NWAR
Price summary
- Price:$345,000
- Price per sq. ft.:$200.46
About this home
Motivated Seller! Nestled at the end of a cul-de-sac with no neighbors behind, this lovely two-story home offers privacy, space, and comfort. The open-concept layout features a soaring living room ceiling that creates an impressive central gathering space. Just off the living room is the primary suite, complete with an en suite bathroom. A half bath on the main floor provides comfort for guests, while upstairs you'll find brand new carpet throughout, fresh paint, and updated tile in the bathroom—making the upper level feel fresh. But the true highlight of this home is the serene backyard. Backing up to a quiet pasture, you'll enjoy exceptional privacy and a peaceful ambiance that's rare to find—especially this close to everything Northwest Arkansas has to offer. Just 2 miles from the interstate, you'll have quick access to all the shopping, dining, and entertainment options in the area.
Don't miss out—schedule your private showing today!
Contact an agent
Home facts
- Year built:1999
- Listing Id #:1308434
- Added:85 day(s) ago
- Updated:August 12, 2025 at 02:45 PM
Rooms and interior
- Bedrooms:3
- Total bathrooms:3
- Full bathrooms:2
- Half bathrooms:1
- Living area:1,721 sq. ft.
Heating and cooling
- Cooling:Central Air, Electric
- Heating:Central, Gas
Structure and exterior
- Roof:Architectural, Shingle
- Year built:1999
- Building area:1,721 sq. ft.
- Lot area:0.2 Acres
Utilities
- Water:Public, Water Available
- Sewer:Public Sewer, Sewer Available
Finances and disclosures
- Price:$345,000
- Price per sq. ft.:$200.46
- Tax amount:$1,400
New listings near 4730 Woodside Lane
- New
 $495,000Active3 beds 3 baths2,917 sq. ft.
$495,000Active3 beds 3 baths2,917 sq. ft.4701 Dean Place, Springdale, AR 72764
MLS# 1316958Listed by: WEICHERT REALTORS - THE GRIFFIN COMPANY SPRINGDALE - New
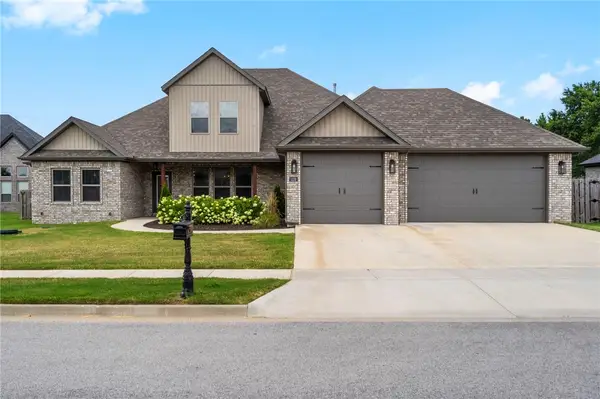 $789,000Active5 beds 4 baths3,363 sq. ft.
$789,000Active5 beds 4 baths3,363 sq. ft.1229 Oak Bend Loop, Springdale, AR 72762
MLS# 1317852Listed by: WEICHERT, REALTORS GRIFFIN COMPANY BENTONVILLE - New
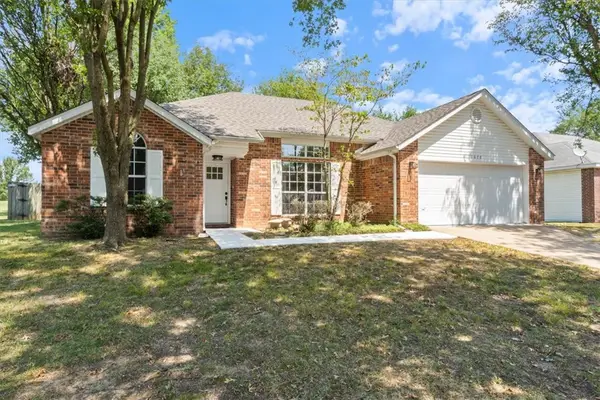 $326,000Active3 beds 2 baths1,541 sq. ft.
$326,000Active3 beds 2 baths1,541 sq. ft.1678 Oxford Place, Springdale, AR 72764
MLS# 1317572Listed by: FATHOM REALTY 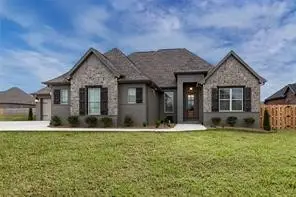 $725,000Pending4 beds 4 baths3,495 sq. ft.
$725,000Pending4 beds 4 baths3,495 sq. ft.8201 La Casa Avenue, Springdale, AR 72762
MLS# 1318056Listed by: STANDARD REAL ESTATE- Open Sun, 1 to 3pmNew
 $395,000Active3 beds 2 baths1,630 sq. ft.
$395,000Active3 beds 2 baths1,630 sq. ft.6958 Harlan Avenue, Springdale, AR 72762
MLS# 1317158Listed by: CRYE-LEIKE REALTORS FAYETTEVILLE - New
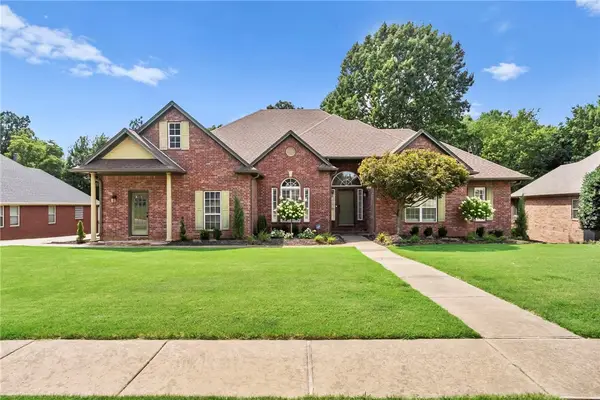 $600,000Active4 beds 3 baths2,793 sq. ft.
$600,000Active4 beds 3 baths2,793 sq. ft.4018 Saulsbury Street, Springdale, AR 72762
MLS# 1316689Listed by: COLLIER & ASSOCIATES- ROGERS BRANCH - New
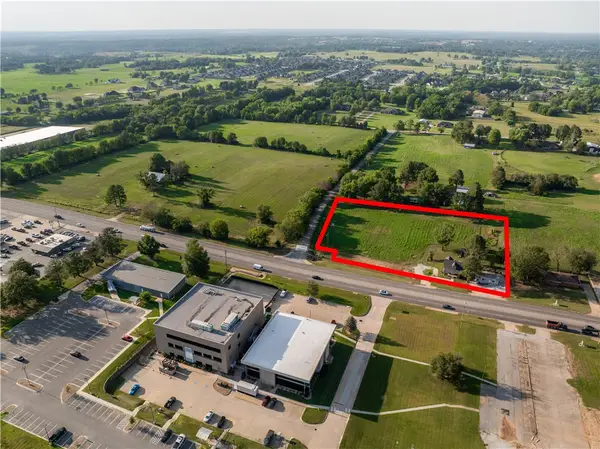 $1,900,000Active2.63 Acres
$1,900,000Active2.63 Acres218/232 W Henri De Tonti Boulevard, Springdale, AR 72762
MLS# 1317876Listed by: THE GRIFFIN COMPANY COMMERCIAL DIVISION-SPRINGDALE - New
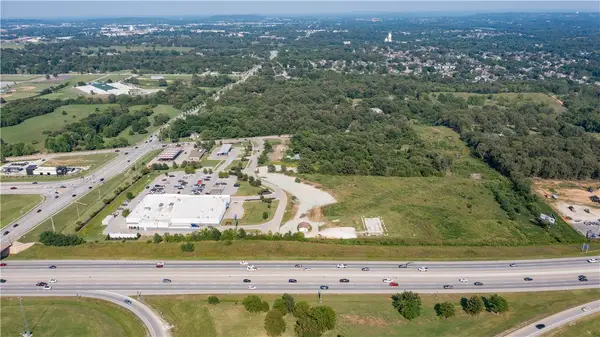 $3,000,000Active5.32 Acres
$3,000,000Active5.32 Acres4957 W Oaklawn Drive, Springdale, AR 72762
MLS# 1317749Listed by: SITTON GROUP REALTY - New
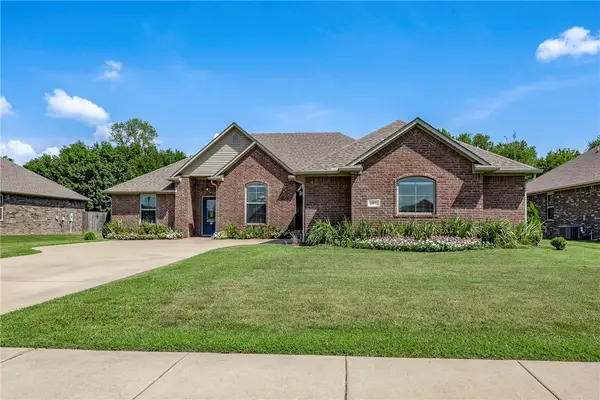 $475,000Active4 beds 3 baths2,321 sq. ft.
$475,000Active4 beds 3 baths2,321 sq. ft.3972 Butterfly Avenue, Springdale, AR 72764
MLS# 1317787Listed by: FLYER HOMES REAL ESTATE - New
 $1,600,000Active4 beds 5 baths5,644 sq. ft.
$1,600,000Active4 beds 5 baths5,644 sq. ft.6272 Wells Circle, Springdale, AR 72762
MLS# 1317577Listed by: WEICHERT REALTORS - THE GRIFFIN COMPANY SPRINGDALE
