4836 Cowboy Street, Springdale, AR 72762
Local realty services provided by:Better Homes and Gardens Real Estate Journey

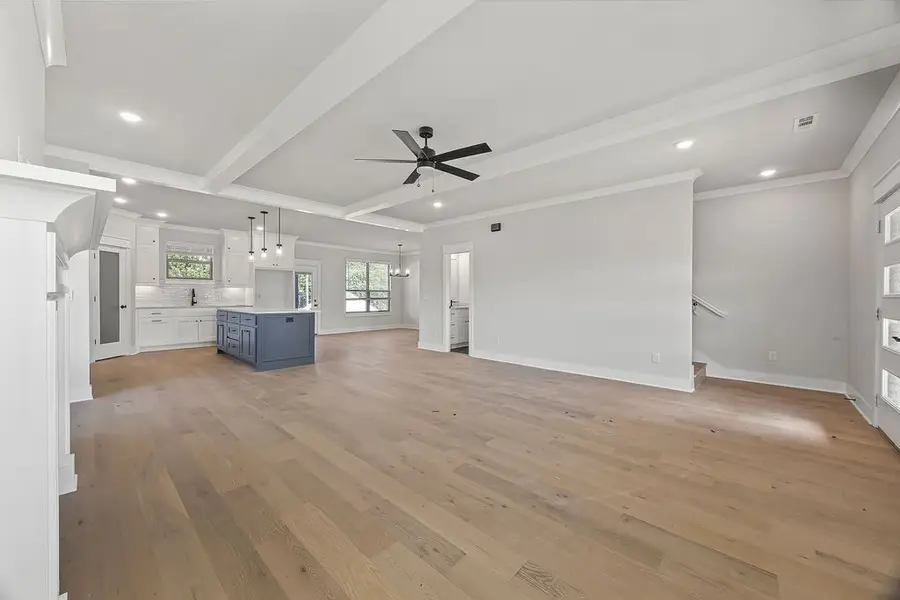
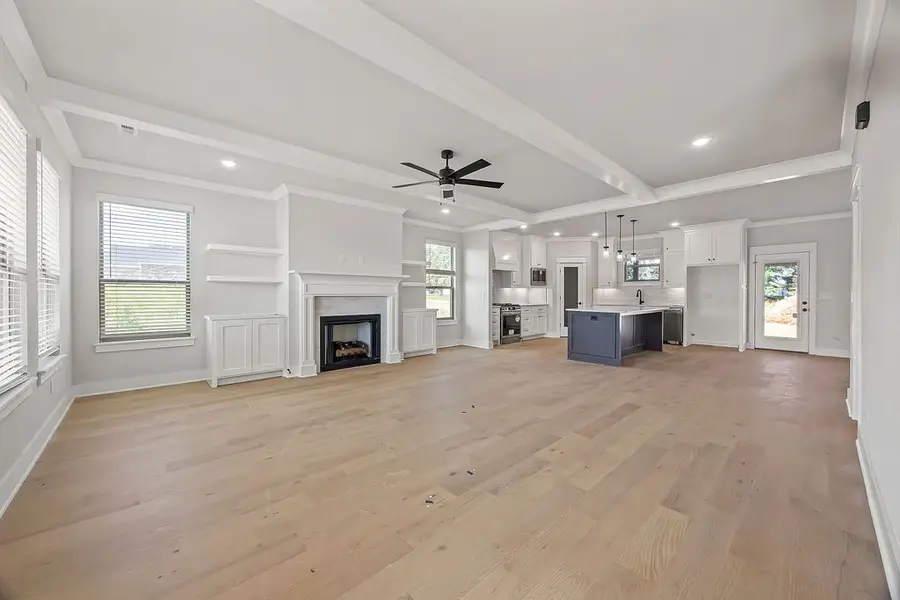
Listed by:ruby poole team
Office:collier & associates- rogers branch
MLS#:1314237
Source:AR_NWAR
Price summary
- Price:$495,950
- Price per sq. ft.:$223.91
- Monthly HOA dues:$100
About this home
Welcome to Spring Creek Farms, located in the heart of Northwest Arkansas (Cave Springs/Elm Springs). There is something for everyone! A pool, playground & walking trails will be coming in phase 3. Shaw Elementary is just steps away. Enjoy pickleball, tennis, walking trails & more at nearby Shaw Park. This neighborhood has spacious lots with many backing up to green space. Call for more details & options available. This beautiful home is ready for a 30 day close! This two level, 4-bed, 2.5-bath layout designed with modern living in mind. Features include: 3 car garage, open floor plan, gas log fireplace, custom cabinets to the ceiling, gas range with vented hood, built-in microwave and beautiful quartz countertops. The primary suite features a large walk-in shower and a free standing tub for the ultimate spa-like experience. Upstairs you will find 3 spacious bedrooms and a full bath. A large back covered patio is complete with internet and gas hookups, ready to entertain. A preferred lender credit is available.
Contact an agent
Home facts
- Year built:2025
- Listing Id #:1314237
- Added:29 day(s) ago
- Updated:August 12, 2025 at 07:39 AM
Rooms and interior
- Bedrooms:4
- Total bathrooms:3
- Full bathrooms:2
- Half bathrooms:1
- Living area:2,215 sq. ft.
Heating and cooling
- Cooling:Central Air
- Heating:Central, Gas
Structure and exterior
- Roof:Architectural, Shingle
- Year built:2025
- Building area:2,215 sq. ft.
- Lot area:0.34 Acres
Utilities
- Water:Public, Water Available
- Sewer:Public Sewer, Sewer Available
Finances and disclosures
- Price:$495,950
- Price per sq. ft.:$223.91
- Tax amount:$792
New listings near 4836 Cowboy Street
- Open Sat, 2 to 4pmNew
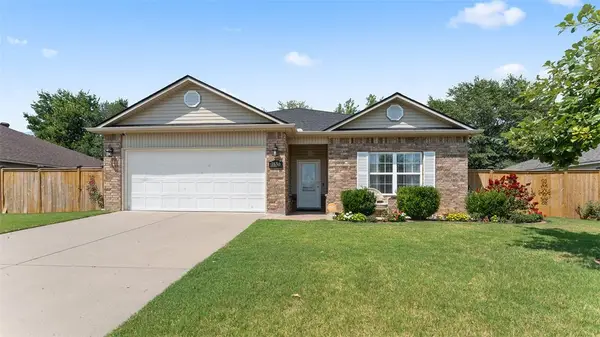 $335,000Active3 beds 2 baths1,402 sq. ft.
$335,000Active3 beds 2 baths1,402 sq. ft.3550 Bueno Avenue, Springdale, AR 72764
MLS# 1318149Listed by: LIMBIRD REAL ESTATE GROUP - New
 $495,000Active3 beds 3 baths2,917 sq. ft.
$495,000Active3 beds 3 baths2,917 sq. ft.4701 Dean Place, Springdale, AR 72764
MLS# 1316958Listed by: WEICHERT REALTORS - THE GRIFFIN COMPANY SPRINGDALE - New
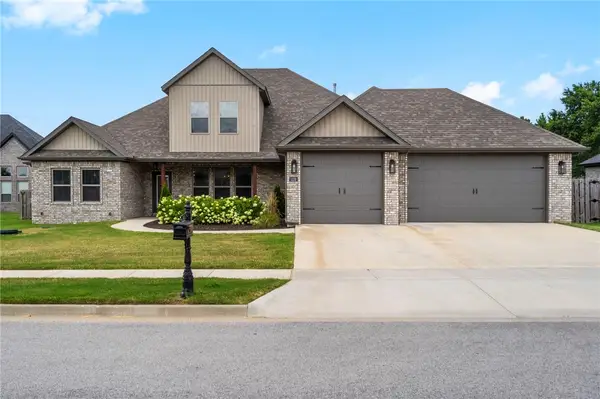 $789,000Active5 beds 4 baths3,363 sq. ft.
$789,000Active5 beds 4 baths3,363 sq. ft.1229 Oak Bend Loop, Springdale, AR 72762
MLS# 1317852Listed by: WEICHERT, REALTORS GRIFFIN COMPANY BENTONVILLE - New
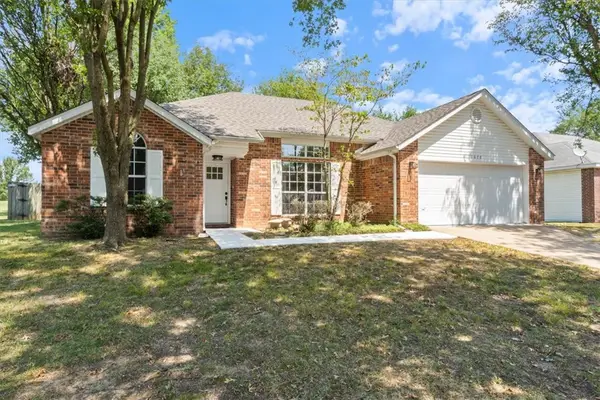 $326,000Active3 beds 2 baths1,541 sq. ft.
$326,000Active3 beds 2 baths1,541 sq. ft.1678 Oxford Place, Springdale, AR 72764
MLS# 1317572Listed by: FATHOM REALTY 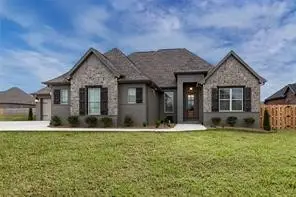 $725,000Pending4 beds 4 baths3,495 sq. ft.
$725,000Pending4 beds 4 baths3,495 sq. ft.8201 La Casa Avenue, Springdale, AR 72762
MLS# 1318056Listed by: STANDARD REAL ESTATE- Open Sun, 1 to 3pmNew
 $395,000Active3 beds 2 baths1,630 sq. ft.
$395,000Active3 beds 2 baths1,630 sq. ft.6958 Harlan Avenue, Springdale, AR 72762
MLS# 1317158Listed by: CRYE-LEIKE REALTORS FAYETTEVILLE - New
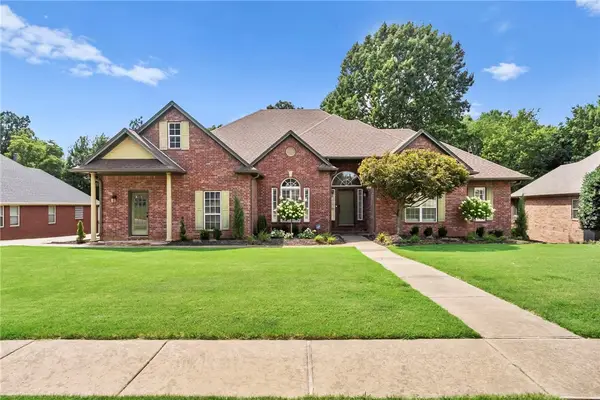 $600,000Active4 beds 3 baths2,793 sq. ft.
$600,000Active4 beds 3 baths2,793 sq. ft.4018 Saulsbury Street, Springdale, AR 72762
MLS# 1316689Listed by: COLLIER & ASSOCIATES- ROGERS BRANCH - New
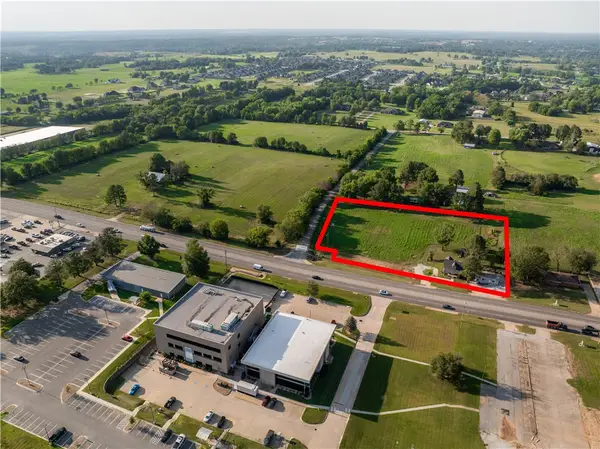 $1,900,000Active2.63 Acres
$1,900,000Active2.63 Acres218/232 W Henri De Tonti Boulevard, Springdale, AR 72762
MLS# 1317876Listed by: THE GRIFFIN COMPANY COMMERCIAL DIVISION-SPRINGDALE - New
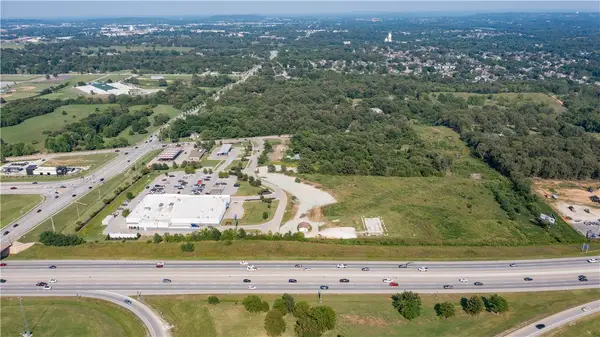 $3,000,000Active5.32 Acres
$3,000,000Active5.32 Acres4957 W Oaklawn Drive, Springdale, AR 72762
MLS# 1317749Listed by: SITTON GROUP REALTY - New
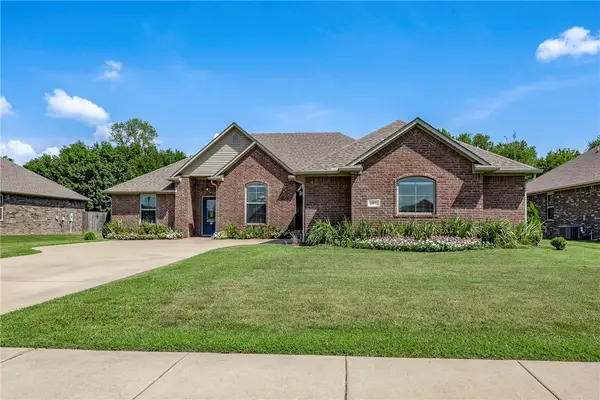 $475,000Active4 beds 3 baths2,321 sq. ft.
$475,000Active4 beds 3 baths2,321 sq. ft.3972 Butterfly Avenue, Springdale, AR 72764
MLS# 1317787Listed by: FLYER HOMES REAL ESTATE
