504 Zachary Street, Springdale, AR 72762
Local realty services provided by:Better Homes and Gardens Real Estate Journey
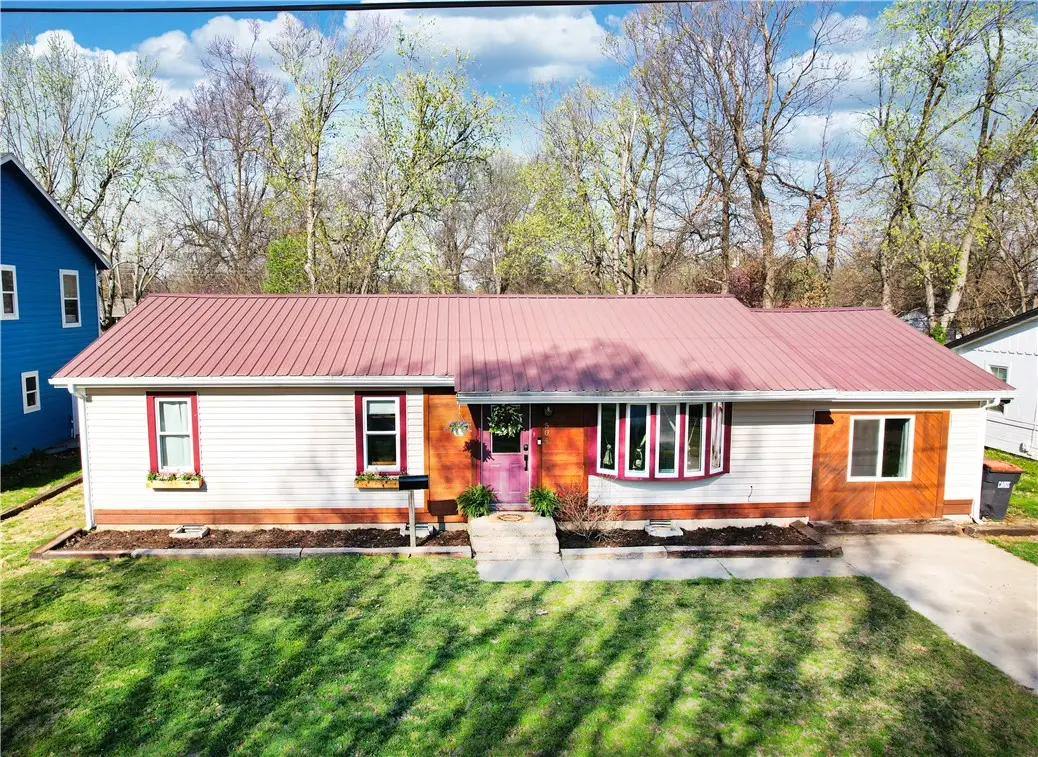
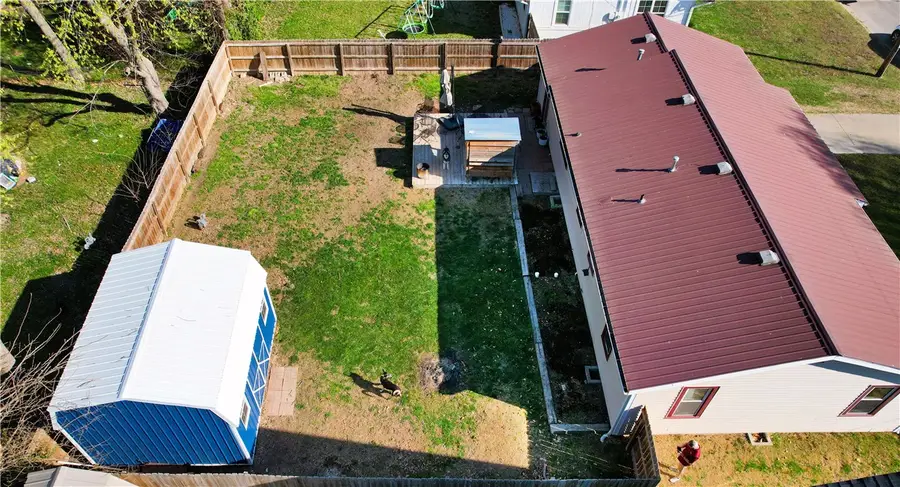
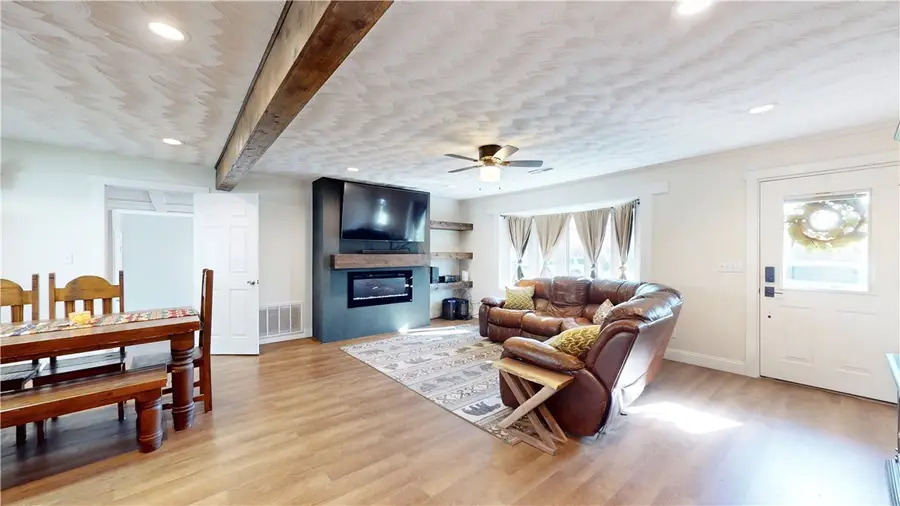
Listed by:donna winn
Office:berkshire hathaway homeservices solutions real est
MLS#:1302107
Source:AR_NWAR
Price summary
- Price:$275,000
- Price per sq. ft.:$191.1
About this home
Ideally situated, this beautifully renovated 4-bed, 2-bath home is on a peaceful, family-friendly dead-end street. Tons of updates for modern comfort with new electrical throughout, ensuring peace of mind for years to come. Step inside to open-concept kitchen/living room, including farmhouse sink, shiplap backsplash, quartz countertops, stainless steel appliances, & custom-built cabinet/pantry with a butcher block buildout. Framed-in electric fireplace creates warmth, style, & function. Outside, discover a 225 sq. ft. metal shop with 2 lofts, an electric vehicle charging station, & an oversized deck surrounded by a wooden privacy fence perfect for entertaining or relaxing. Just steps from Westwood Elementary (0.3 miles), Murphy Park (0.7 miles), Springdale High School (0.8 miles), & a short bike ride to downtown Springdale. Close to hospitals, shopping, dining, and I-49--prime location and move-in ready.
Contact an agent
Home facts
- Year built:1960
- Listing Id #:1302107
- Added:139 day(s) ago
- Updated:August 12, 2025 at 02:45 PM
Rooms and interior
- Bedrooms:4
- Total bathrooms:2
- Full bathrooms:2
- Living area:1,439 sq. ft.
Heating and cooling
- Cooling:Central Air, Electric
- Heating:Central, Gas
Structure and exterior
- Roof:Metal
- Year built:1960
- Building area:1,439 sq. ft.
- Lot area:0.2 Acres
Utilities
- Sewer:Sewer Available
Finances and disclosures
- Price:$275,000
- Price per sq. ft.:$191.1
- Tax amount:$2,011
New listings near 504 Zachary Street
- New
 $495,000Active3 beds 3 baths2,917 sq. ft.
$495,000Active3 beds 3 baths2,917 sq. ft.4701 Dean Place, Springdale, AR 72764
MLS# 1316958Listed by: WEICHERT REALTORS - THE GRIFFIN COMPANY SPRINGDALE - New
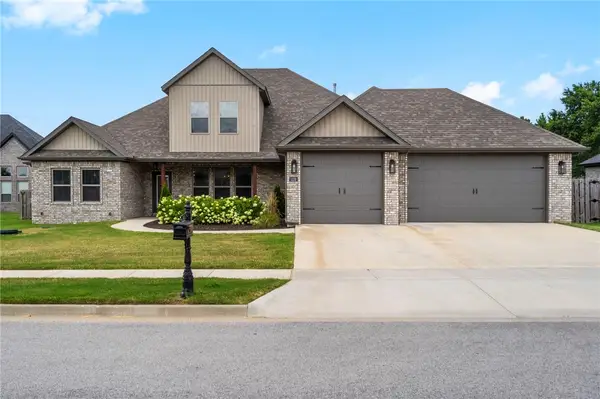 $789,000Active5 beds 4 baths3,363 sq. ft.
$789,000Active5 beds 4 baths3,363 sq. ft.1229 Oak Bend Loop, Springdale, AR 72762
MLS# 1317852Listed by: WEICHERT, REALTORS GRIFFIN COMPANY BENTONVILLE - New
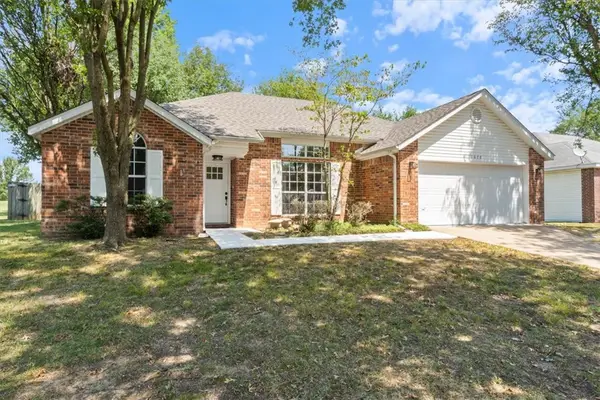 $326,000Active3 beds 2 baths1,541 sq. ft.
$326,000Active3 beds 2 baths1,541 sq. ft.1678 Oxford Place, Springdale, AR 72764
MLS# 1317572Listed by: FATHOM REALTY 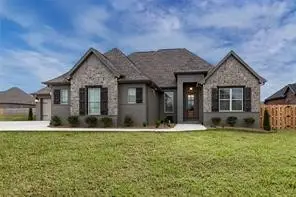 $725,000Pending4 beds 4 baths3,495 sq. ft.
$725,000Pending4 beds 4 baths3,495 sq. ft.8201 La Casa Avenue, Springdale, AR 72762
MLS# 1318056Listed by: STANDARD REAL ESTATE- Open Sun, 1 to 3pmNew
 $395,000Active3 beds 2 baths1,630 sq. ft.
$395,000Active3 beds 2 baths1,630 sq. ft.6958 Harlan Avenue, Springdale, AR 72762
MLS# 1317158Listed by: CRYE-LEIKE REALTORS FAYETTEVILLE - New
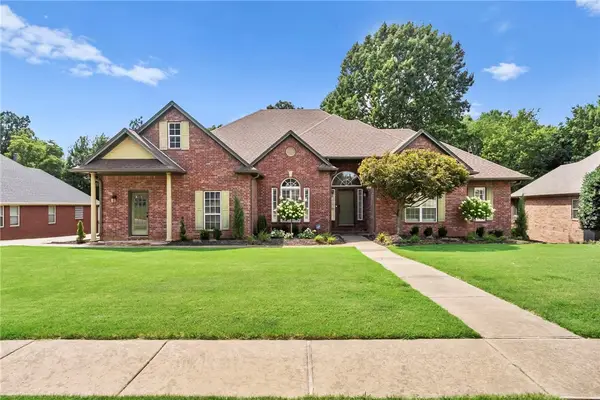 $600,000Active4 beds 3 baths2,793 sq. ft.
$600,000Active4 beds 3 baths2,793 sq. ft.4018 Saulsbury Street, Springdale, AR 72762
MLS# 1316689Listed by: COLLIER & ASSOCIATES- ROGERS BRANCH - New
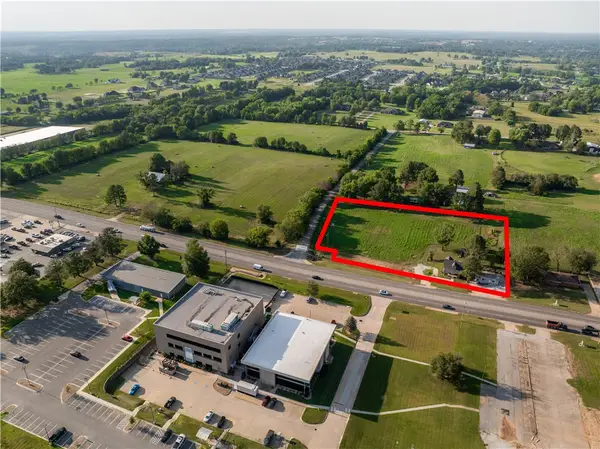 $1,900,000Active2.63 Acres
$1,900,000Active2.63 Acres218/232 W Henri De Tonti Boulevard, Springdale, AR 72762
MLS# 1317876Listed by: THE GRIFFIN COMPANY COMMERCIAL DIVISION-SPRINGDALE - New
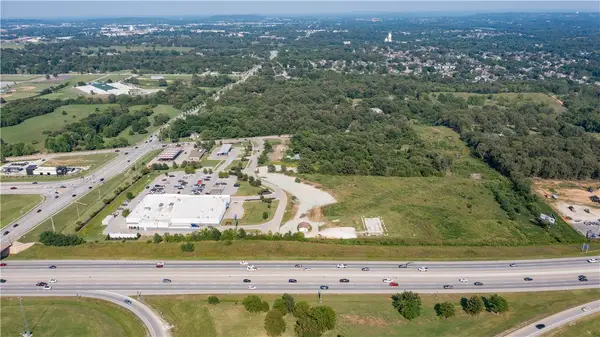 $3,000,000Active5.32 Acres
$3,000,000Active5.32 Acres4957 W Oaklawn Drive, Springdale, AR 72762
MLS# 1317749Listed by: SITTON GROUP REALTY - New
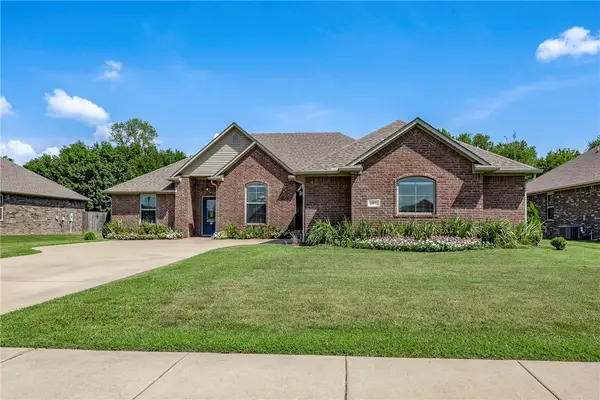 $475,000Active4 beds 3 baths2,321 sq. ft.
$475,000Active4 beds 3 baths2,321 sq. ft.3972 Butterfly Avenue, Springdale, AR 72764
MLS# 1317787Listed by: FLYER HOMES REAL ESTATE - New
 $1,600,000Active4 beds 5 baths5,644 sq. ft.
$1,600,000Active4 beds 5 baths5,644 sq. ft.6272 Wells Circle, Springdale, AR 72762
MLS# 1317577Listed by: WEICHERT REALTORS - THE GRIFFIN COMPANY SPRINGDALE
