5503 W County Line Road, Springdale, AR 72766
Local realty services provided by:Better Homes and Gardens Real Estate Journey
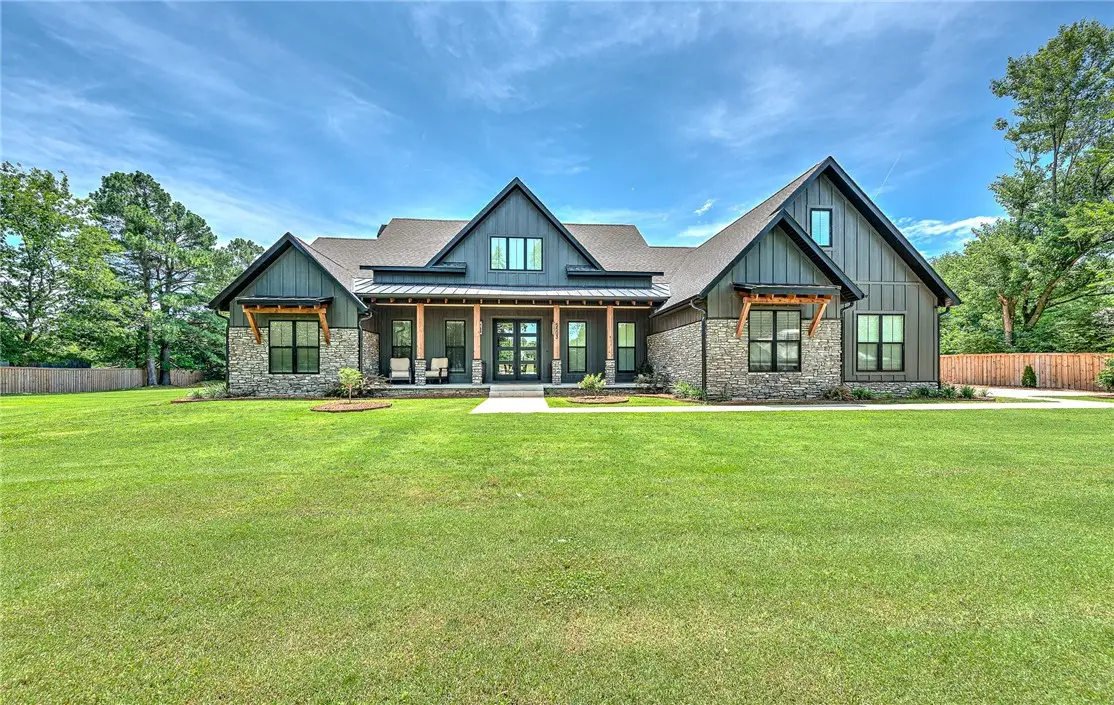
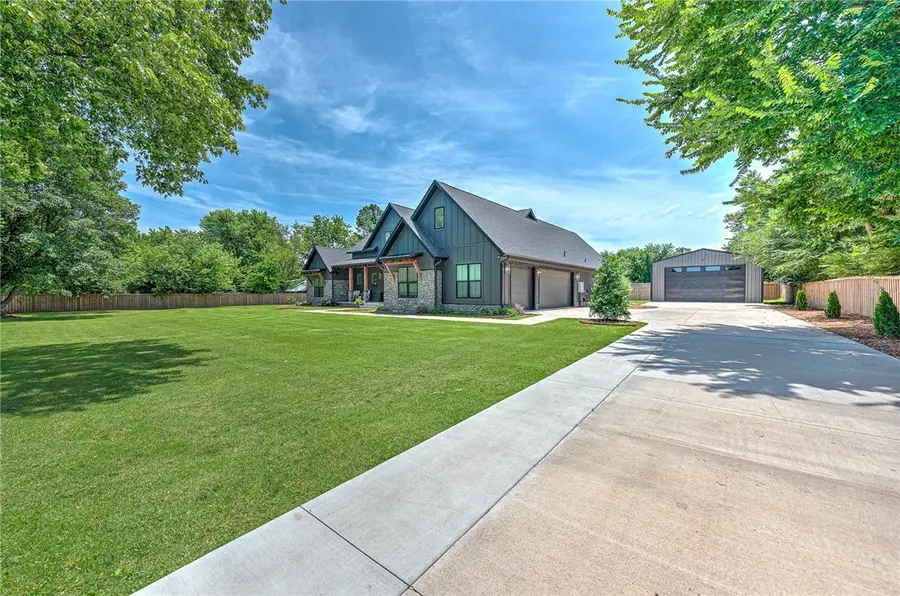
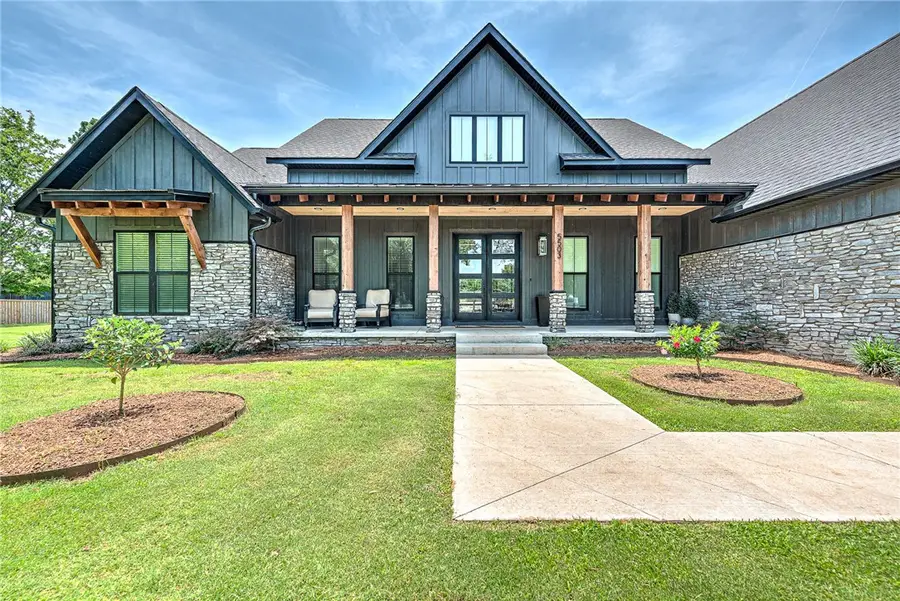
Listed by:russell weaver
Office:weichert, realtors griffin company bentonville
MLS#:1313733
Source:AR_NWAR
Price summary
- Price:$1,200,000
- Price per sq. ft.:$375
About this home
Welcome to this beautiful oasis on the North side of Springdale. Enter the property through automatic rod iron privacy gate, concrete drive to the 3 car garage. Built in 2023, Added pool w/waterfall and 25 x 35 Shop building with 10' double garage door for RV/Boat (multiple outlets with 220). Walk into this bright open 3200' floor plan with a chef's kitchen, including a hidden pantry with a built-in microwave. Enter the beautiful living area, with an open view to the private backyard, the pool with a waterfall, fireplace/relaxing area and the outdoor cooking area with Bull appliances. The 3 infrared 6000 BTU heaters keeps things cozy in winter. Back inside you'll find the comfort of dual thermostat controlled air, security system, tankless hot water, gas heating system, and even a 5'x7'x5' NWA Storm Shelter in the garage. The Primary suit boasts a beautiful soaker tub and walk-in shower with plenty of space, including the closet! Split floor with a 2nd, 3rd bed and office, and the bonus room is upstairs. Enjoy!
Contact an agent
Home facts
- Year built:2023
- Listing Id #:1313733
- Added:28 day(s) ago
- Updated:August 12, 2025 at 07:39 AM
Rooms and interior
- Bedrooms:4
- Total bathrooms:4
- Full bathrooms:3
- Half bathrooms:1
- Living area:3,200 sq. ft.
Heating and cooling
- Cooling:Central Air, Electric
- Heating:Central, Gas
Structure and exterior
- Roof:Fiberglass, Shingle
- Year built:2023
- Building area:3,200 sq. ft.
- Lot area:1.01 Acres
Utilities
- Water:Public, Water Available
- Sewer:Septic Available, Septic Tank
Finances and disclosures
- Price:$1,200,000
- Price per sq. ft.:$375
- Tax amount:$6,713
New listings near 5503 W County Line Road
- New
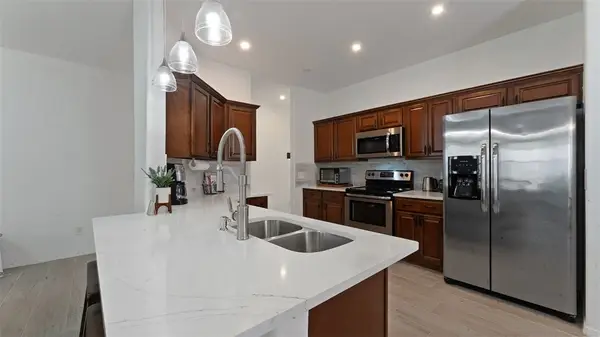 $335,000Active3 beds 2 baths1,402 sq. ft.
$335,000Active3 beds 2 baths1,402 sq. ft.3550 Bueno Avenue, Springdale, AR 72764
MLS# 1318149Listed by: LIMBIRD REAL ESTATE GROUP - New
 $495,000Active3 beds 3 baths2,917 sq. ft.
$495,000Active3 beds 3 baths2,917 sq. ft.4701 Dean Place, Springdale, AR 72764
MLS# 1316958Listed by: WEICHERT REALTORS - THE GRIFFIN COMPANY SPRINGDALE - New
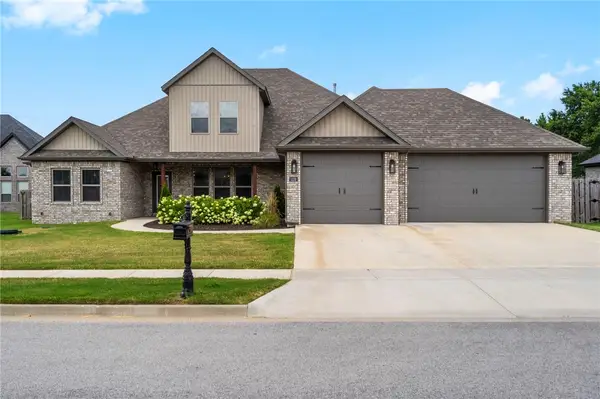 $789,000Active5 beds 4 baths3,363 sq. ft.
$789,000Active5 beds 4 baths3,363 sq. ft.1229 Oak Bend Loop, Springdale, AR 72762
MLS# 1317852Listed by: WEICHERT, REALTORS GRIFFIN COMPANY BENTONVILLE - New
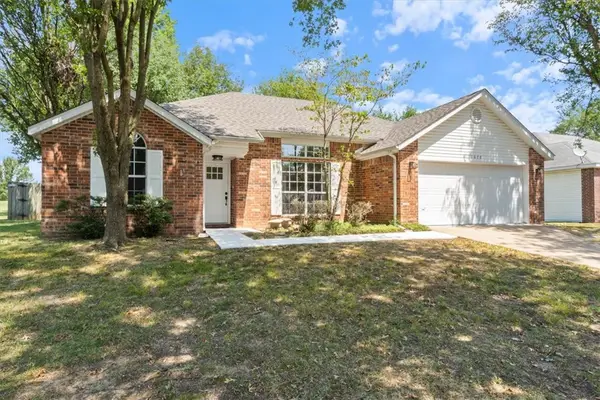 $326,000Active3 beds 2 baths1,541 sq. ft.
$326,000Active3 beds 2 baths1,541 sq. ft.1678 Oxford Place, Springdale, AR 72764
MLS# 1317572Listed by: FATHOM REALTY 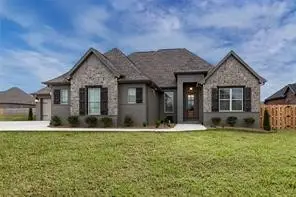 $725,000Pending4 beds 4 baths3,495 sq. ft.
$725,000Pending4 beds 4 baths3,495 sq. ft.8201 La Casa Avenue, Springdale, AR 72762
MLS# 1318056Listed by: STANDARD REAL ESTATE- Open Sun, 1 to 3pmNew
 $395,000Active3 beds 2 baths1,630 sq. ft.
$395,000Active3 beds 2 baths1,630 sq. ft.6958 Harlan Avenue, Springdale, AR 72762
MLS# 1317158Listed by: CRYE-LEIKE REALTORS FAYETTEVILLE - New
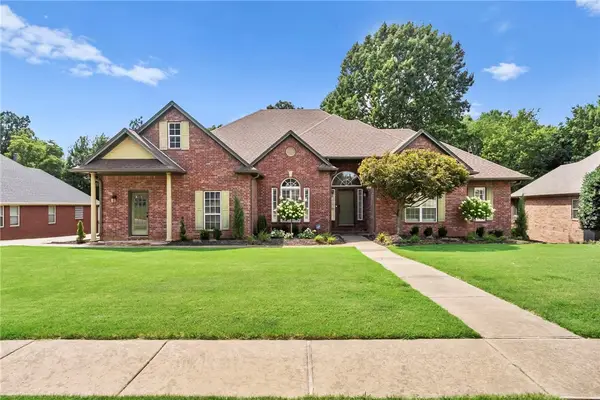 $600,000Active4 beds 3 baths2,793 sq. ft.
$600,000Active4 beds 3 baths2,793 sq. ft.4018 Saulsbury Street, Springdale, AR 72762
MLS# 1316689Listed by: COLLIER & ASSOCIATES- ROGERS BRANCH - New
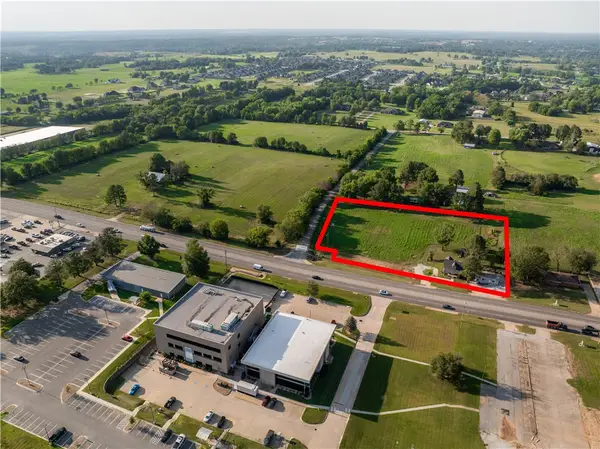 $1,900,000Active2.63 Acres
$1,900,000Active2.63 Acres218/232 W Henri De Tonti Boulevard, Springdale, AR 72762
MLS# 1317876Listed by: THE GRIFFIN COMPANY COMMERCIAL DIVISION-SPRINGDALE - New
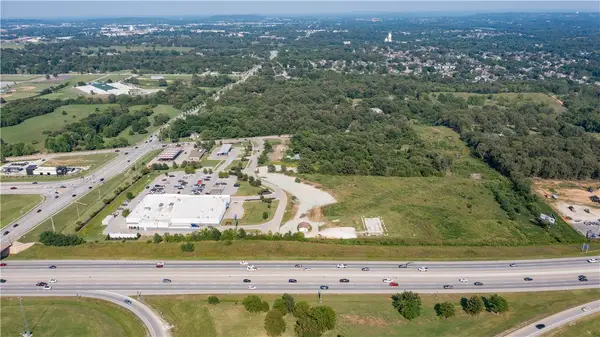 $3,000,000Active5.32 Acres
$3,000,000Active5.32 Acres4957 W Oaklawn Drive, Springdale, AR 72762
MLS# 1317749Listed by: SITTON GROUP REALTY - New
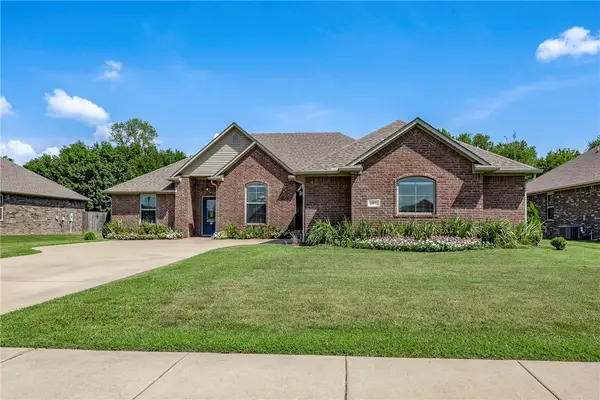 $475,000Active4 beds 3 baths2,321 sq. ft.
$475,000Active4 beds 3 baths2,321 sq. ft.3972 Butterfly Avenue, Springdale, AR 72764
MLS# 1317787Listed by: FLYER HOMES REAL ESTATE
