7812 Alivia Circle, Springdale, AR 72762
Local realty services provided by:Better Homes and Gardens Real Estate Journey
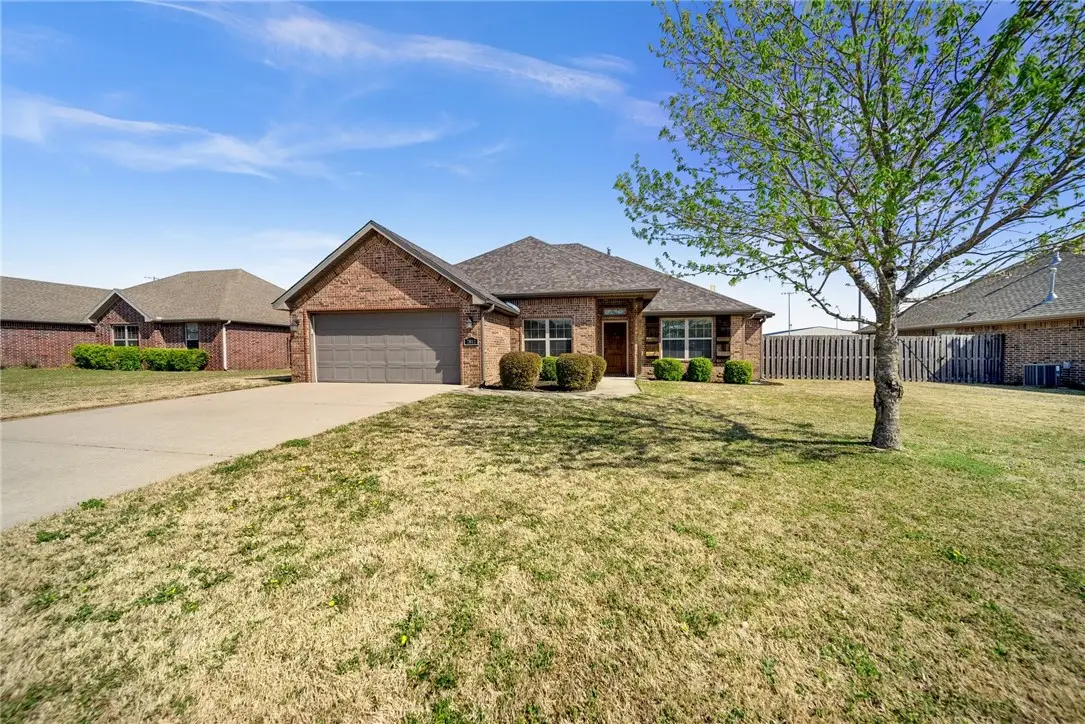

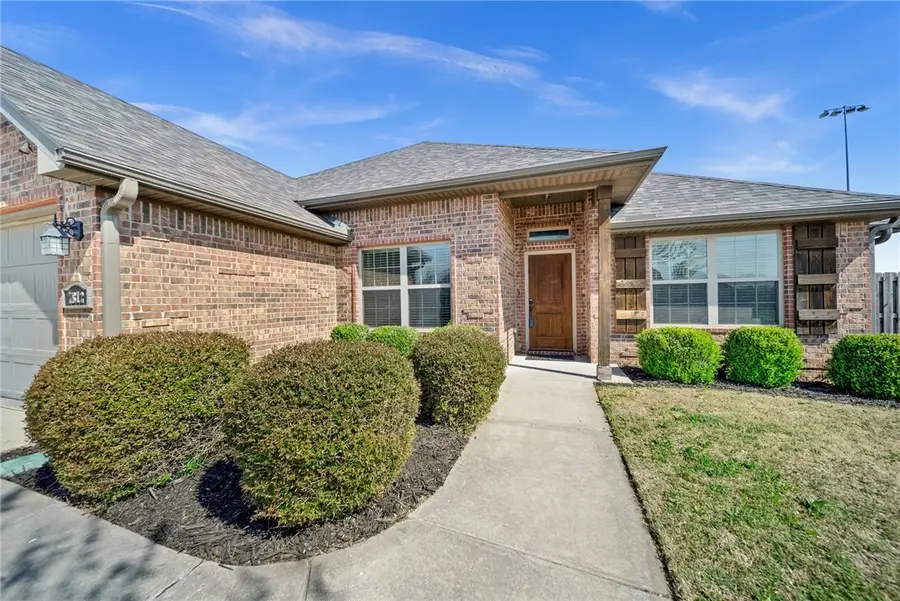
Listed by:robin collins
Office:weichert realtors - the griffin company springdale
MLS#:1301254
Source:AR_NWAR
Price summary
- Price:$379,900
- Price per sq. ft.:$199.74
About this home
Price improvement! Welcome to this lovely one level 4 bedroom, 2 bath home situated right off Jones Rd near Harber High, Medical facilities, shopping, & restaurants. Step inside to see a bright & open living space with high ceilings, fireplace & abundant light. A formal dining room could also serve as an office. The kitchen boasts granite counter tops, stainless appliances, breakfast bar, & pantry. The primary suite is a private retreat en-suite with double sinks, jetted tub, walk-in shower, & large walk-in closet. Three additional bedrooms provide plenty of space for family, guests, or a home office. Carpet is only in the bedrooms. Outside, enjoy the oversized fenced back yard and storage building, perfect for outdoor activities. Don't miss this opportunity to own a home in this prime location. New roof in process. new carpet, paint & AC compressor in 2025!
Contact an agent
Home facts
- Year built:2013
- Listing Id #:1301254
- Added:125 day(s) ago
- Updated:August 12, 2025 at 07:39 AM
Rooms and interior
- Bedrooms:4
- Total bathrooms:2
- Full bathrooms:2
- Living area:1,902 sq. ft.
Heating and cooling
- Cooling:Central Air, Electric
- Heating:Central, Gas
Structure and exterior
- Roof:Architectural, Shingle
- Year built:2013
- Building area:1,902 sq. ft.
- Lot area:0.26 Acres
Utilities
- Water:Public, Water Available
- Sewer:Public Sewer, Sewer Available
Finances and disclosures
- Price:$379,900
- Price per sq. ft.:$199.74
- Tax amount:$2,418
New listings near 7812 Alivia Circle
- New
 $495,000Active3 beds 3 baths2,917 sq. ft.
$495,000Active3 beds 3 baths2,917 sq. ft.4701 Dean Place, Springdale, AR 72764
MLS# 1316958Listed by: WEICHERT REALTORS - THE GRIFFIN COMPANY SPRINGDALE - New
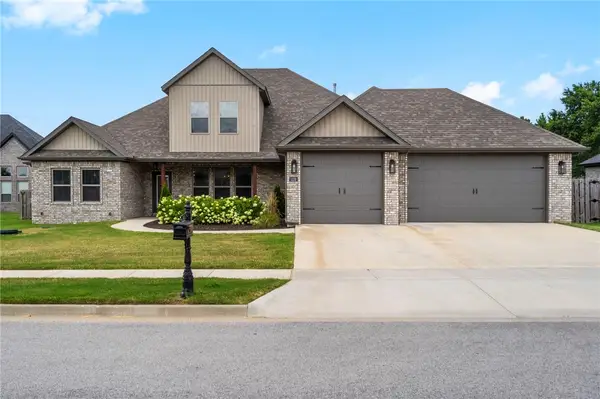 $789,000Active5 beds 4 baths3,363 sq. ft.
$789,000Active5 beds 4 baths3,363 sq. ft.1229 Oak Bend Loop, Springdale, AR 72762
MLS# 1317852Listed by: WEICHERT, REALTORS GRIFFIN COMPANY BENTONVILLE - New
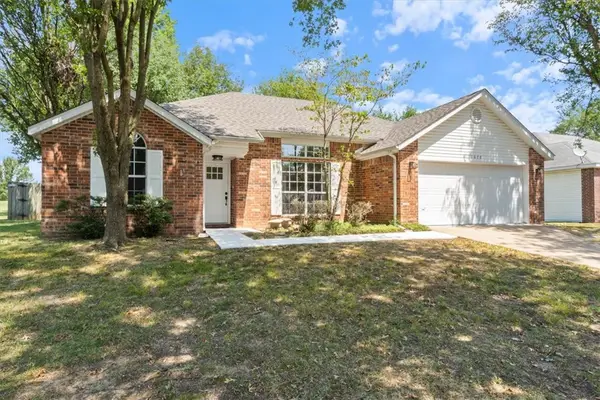 $326,000Active3 beds 2 baths1,541 sq. ft.
$326,000Active3 beds 2 baths1,541 sq. ft.1678 Oxford Place, Springdale, AR 72764
MLS# 1317572Listed by: FATHOM REALTY 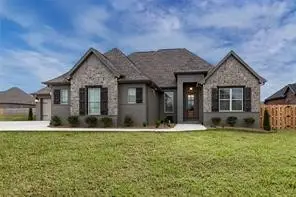 $725,000Pending4 beds 4 baths3,495 sq. ft.
$725,000Pending4 beds 4 baths3,495 sq. ft.8201 La Casa Avenue, Springdale, AR 72762
MLS# 1318056Listed by: STANDARD REAL ESTATE- Open Sun, 1 to 3pmNew
 $395,000Active3 beds 2 baths1,630 sq. ft.
$395,000Active3 beds 2 baths1,630 sq. ft.6958 Harlan Avenue, Springdale, AR 72762
MLS# 1317158Listed by: CRYE-LEIKE REALTORS FAYETTEVILLE - New
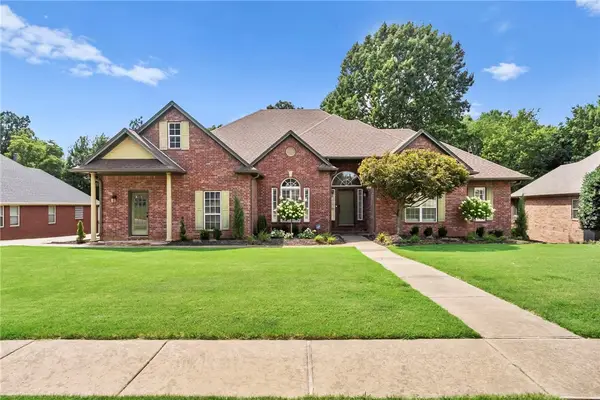 $600,000Active4 beds 3 baths2,793 sq. ft.
$600,000Active4 beds 3 baths2,793 sq. ft.4018 Saulsbury Street, Springdale, AR 72762
MLS# 1316689Listed by: COLLIER & ASSOCIATES- ROGERS BRANCH - New
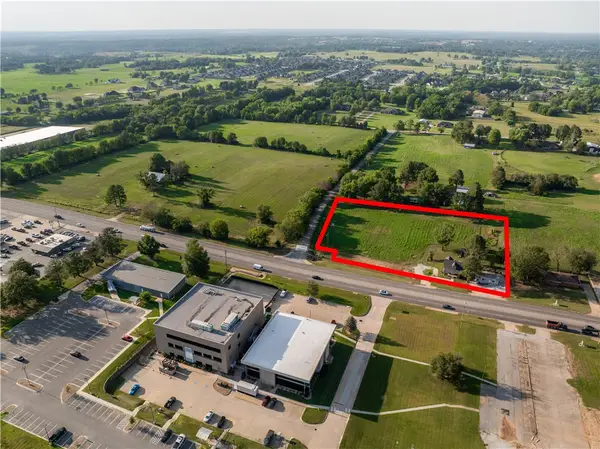 $1,900,000Active2.63 Acres
$1,900,000Active2.63 Acres218/232 W Henri De Tonti Boulevard, Springdale, AR 72762
MLS# 1317876Listed by: THE GRIFFIN COMPANY COMMERCIAL DIVISION-SPRINGDALE - New
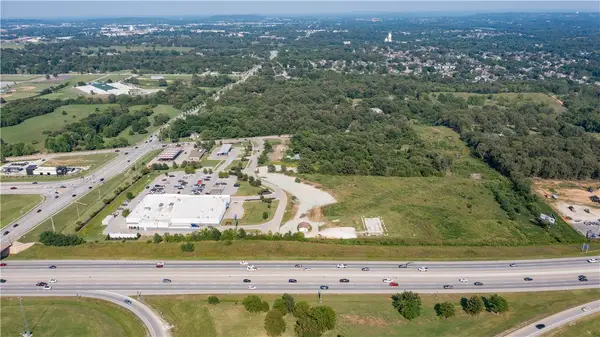 $3,000,000Active5.32 Acres
$3,000,000Active5.32 Acres4957 W Oaklawn Drive, Springdale, AR 72762
MLS# 1317749Listed by: SITTON GROUP REALTY - New
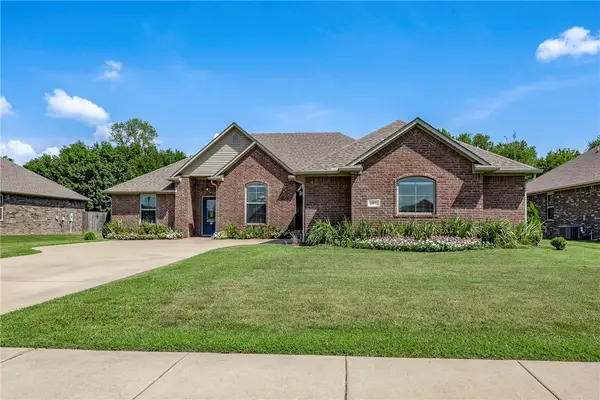 $475,000Active4 beds 3 baths2,321 sq. ft.
$475,000Active4 beds 3 baths2,321 sq. ft.3972 Butterfly Avenue, Springdale, AR 72764
MLS# 1317787Listed by: FLYER HOMES REAL ESTATE - New
 $1,600,000Active4 beds 5 baths5,644 sq. ft.
$1,600,000Active4 beds 5 baths5,644 sq. ft.6272 Wells Circle, Springdale, AR 72762
MLS# 1317577Listed by: WEICHERT REALTORS - THE GRIFFIN COMPANY SPRINGDALE
