7887 Teton Trail Avenue, Springdale, AR 72762
Local realty services provided by:Better Homes and Gardens Real Estate Journey
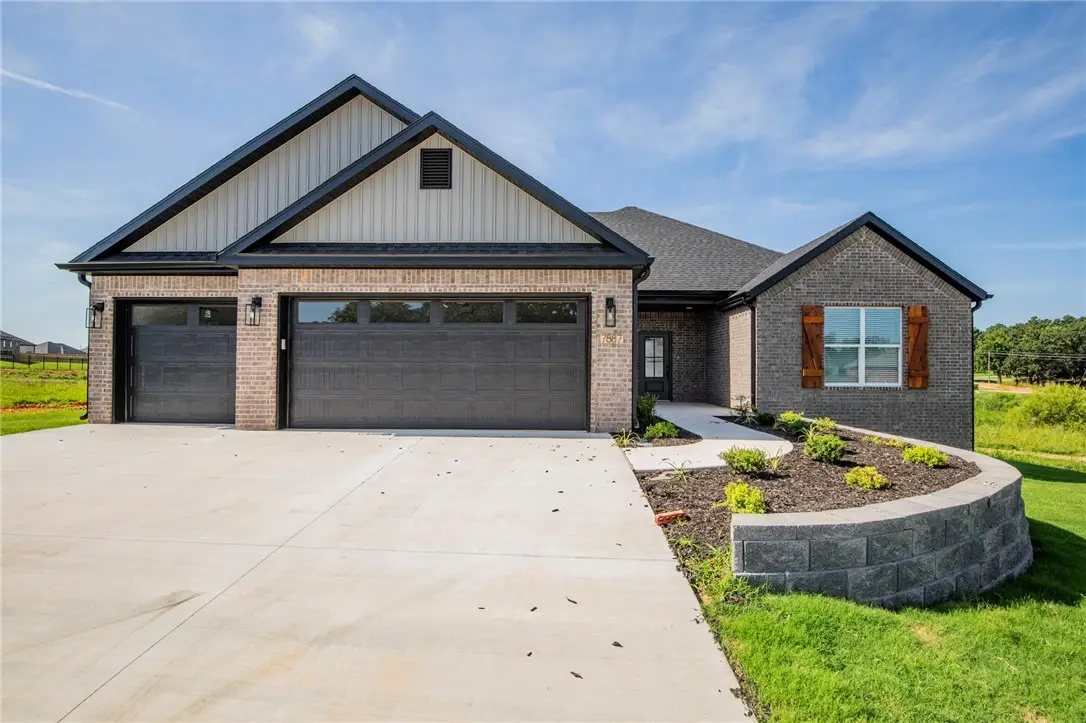
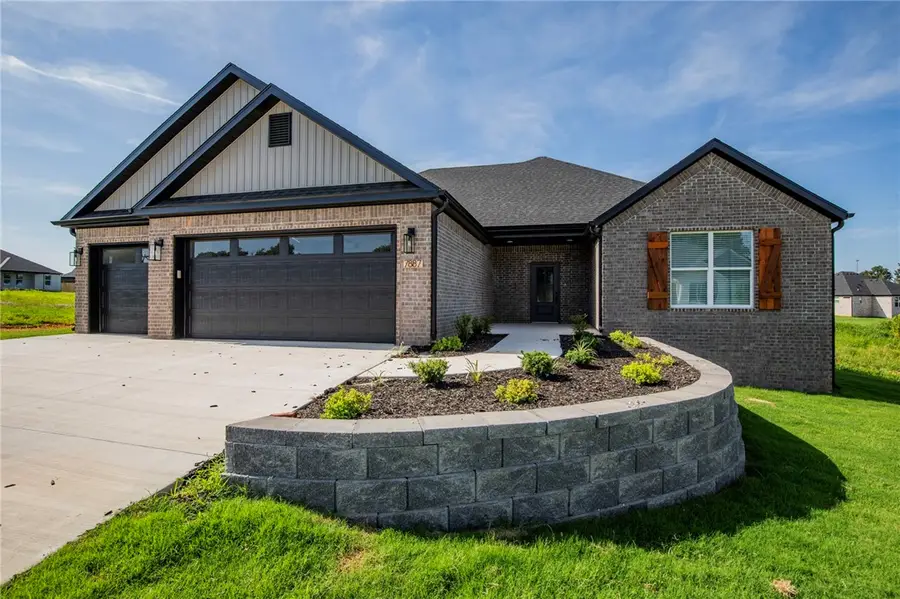
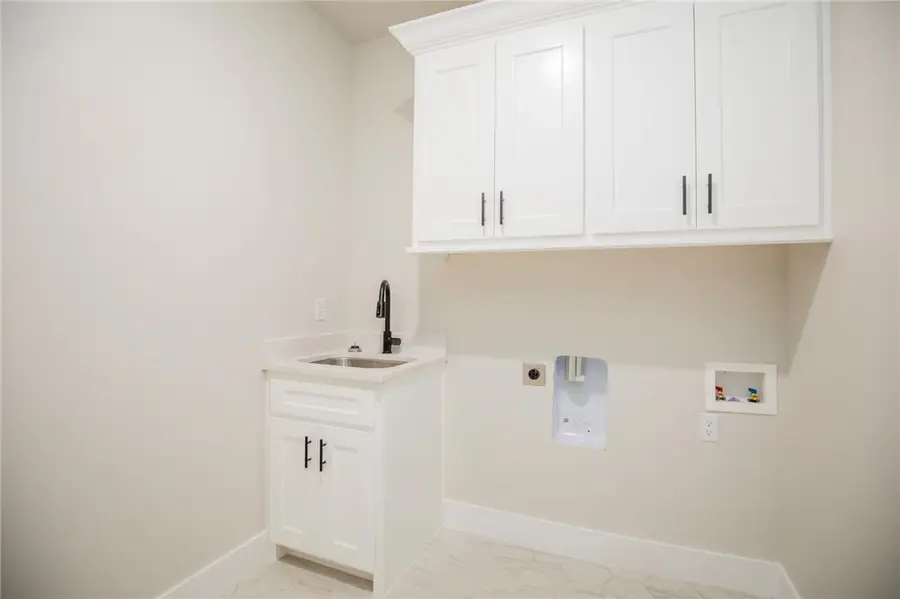
Listed by:tim wang team
Office:prestige management & realty
MLS#:1310601
Source:AR_NWAR
Price summary
- Price:$473,950
- Price per sq. ft.:$226.01
- Monthly HOA dues:$83.33
About this home
Discover your dream home in the highly sought-after Spring Creek subdivision in Springdale, AR! This stunning all-brick home welcomes you through it's lovely glass door onto gleaming light oak floors set off by a bold accent wall. In the living room you will find striking wooden beams set against the airy vaulted ceiling capped off with a sleek modern electric fireplace. The kitchen is a chef's delight with a large center island, quartz countertops, 5-burner gas cooktop with a fully vented custom hood, and built-in oven and microwave. Don't miss the accent wall in the dining area or the covered patio plumbed for a gas grill and wired for television and sound! The beautiful wood floors extend into the primary suite where you will find a wood inlay accent ceiling and a spa like bath with soaking tub. With a convenient mud room, modern finishes, and thoughtful details in every corner, this home perfectly blends luxury and functionality. Don’t miss your chance to own in one of Springdale’s fastest-growing communities!
Contact an agent
Home facts
- Year built:2025
- Listing Id #:1310601
- Added:65 day(s) ago
- Updated:August 12, 2025 at 07:39 AM
Rooms and interior
- Bedrooms:4
- Total bathrooms:3
- Full bathrooms:2
- Half bathrooms:1
- Living area:2,097 sq. ft.
Heating and cooling
- Cooling:Central Air
- Heating:Central, Gas
Structure and exterior
- Roof:Asphalt, Shingle
- Year built:2025
- Building area:2,097 sq. ft.
- Lot area:0.23 Acres
Finances and disclosures
- Price:$473,950
- Price per sq. ft.:$226.01
- Tax amount:$792
New listings near 7887 Teton Trail Avenue
- New
 $495,000Active3 beds 3 baths2,917 sq. ft.
$495,000Active3 beds 3 baths2,917 sq. ft.4701 Dean Place, Springdale, AR 72764
MLS# 1316958Listed by: WEICHERT REALTORS - THE GRIFFIN COMPANY SPRINGDALE - New
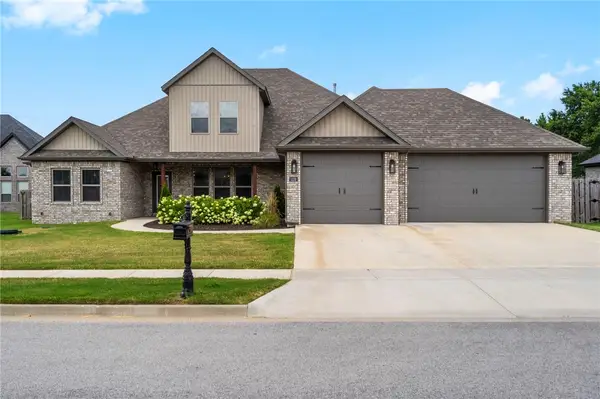 $789,000Active5 beds 4 baths3,363 sq. ft.
$789,000Active5 beds 4 baths3,363 sq. ft.1229 Oak Bend Loop, Springdale, AR 72762
MLS# 1317852Listed by: WEICHERT, REALTORS GRIFFIN COMPANY BENTONVILLE - New
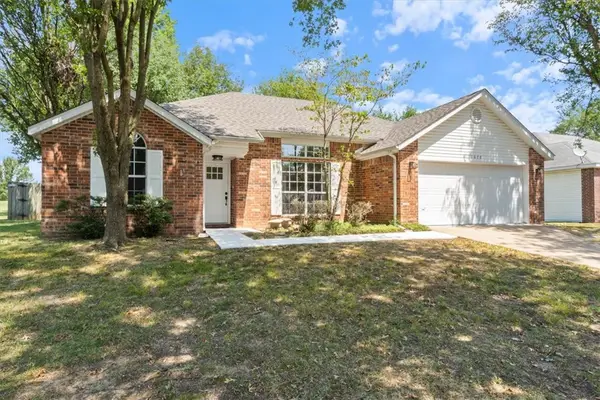 $326,000Active3 beds 2 baths1,541 sq. ft.
$326,000Active3 beds 2 baths1,541 sq. ft.1678 Oxford Place, Springdale, AR 72764
MLS# 1317572Listed by: FATHOM REALTY 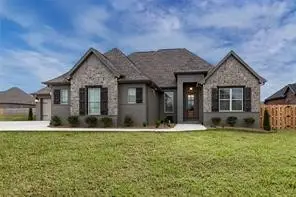 $725,000Pending4 beds 4 baths3,495 sq. ft.
$725,000Pending4 beds 4 baths3,495 sq. ft.8201 La Casa Avenue, Springdale, AR 72762
MLS# 1318056Listed by: STANDARD REAL ESTATE- Open Sun, 1 to 3pmNew
 $395,000Active3 beds 2 baths1,630 sq. ft.
$395,000Active3 beds 2 baths1,630 sq. ft.6958 Harlan Avenue, Springdale, AR 72762
MLS# 1317158Listed by: CRYE-LEIKE REALTORS FAYETTEVILLE - New
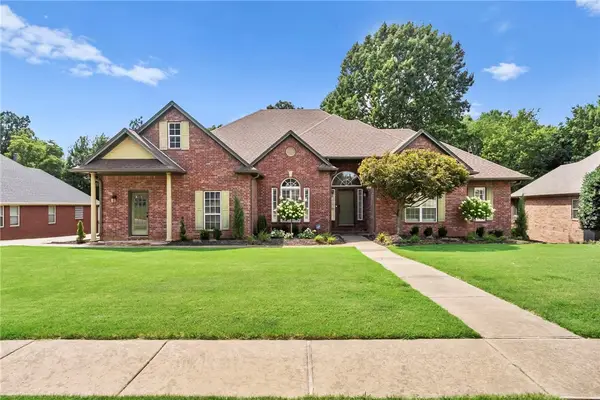 $600,000Active4 beds 3 baths2,793 sq. ft.
$600,000Active4 beds 3 baths2,793 sq. ft.4018 Saulsbury Street, Springdale, AR 72762
MLS# 1316689Listed by: COLLIER & ASSOCIATES- ROGERS BRANCH - New
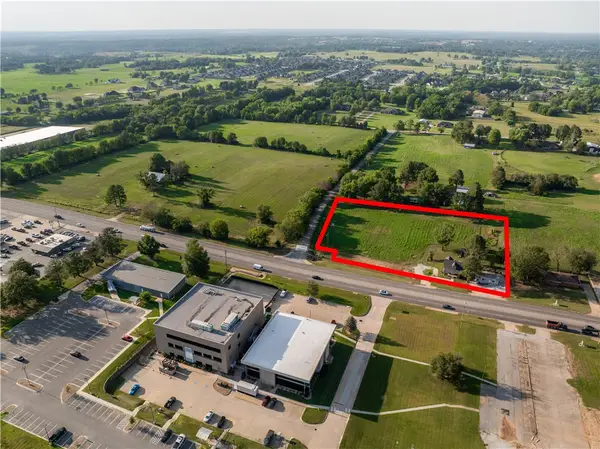 $1,900,000Active2.63 Acres
$1,900,000Active2.63 Acres218/232 W Henri De Tonti Boulevard, Springdale, AR 72762
MLS# 1317876Listed by: THE GRIFFIN COMPANY COMMERCIAL DIVISION-SPRINGDALE - New
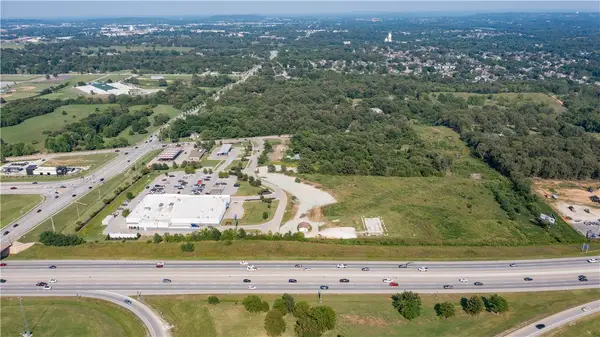 $3,000,000Active5.32 Acres
$3,000,000Active5.32 Acres4957 W Oaklawn Drive, Springdale, AR 72762
MLS# 1317749Listed by: SITTON GROUP REALTY - New
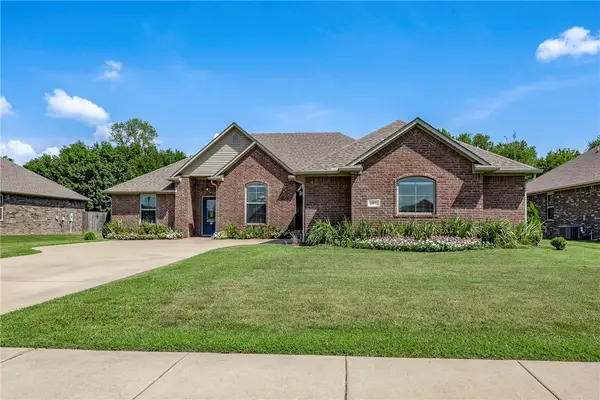 $475,000Active4 beds 3 baths2,321 sq. ft.
$475,000Active4 beds 3 baths2,321 sq. ft.3972 Butterfly Avenue, Springdale, AR 72764
MLS# 1317787Listed by: FLYER HOMES REAL ESTATE - New
 $1,600,000Active4 beds 5 baths5,644 sq. ft.
$1,600,000Active4 beds 5 baths5,644 sq. ft.6272 Wells Circle, Springdale, AR 72762
MLS# 1317577Listed by: WEICHERT REALTORS - THE GRIFFIN COMPANY SPRINGDALE
