986 Madden Street, Tontitown, AR 72762
Local realty services provided by:Better Homes and Gardens Real Estate Journey
Listed by: travis roe
Office: collier & associates
MLS#:1328605
Source:AR_NWAR
Price summary
- Price:$330,700
- Price per sq. ft.:$216.99
- Monthly HOA dues:$20.83
About this home
Welcome to Hickory Meadows in beautiful Tontitown, AR! This charming Briarwood Plan offers 3 bedrooms, 2 bathrooms, and 1,524 sqft of well-designed living space. Inside, you’ll find stylish granite countertops, custom cabinetry, and an inviting open-concept layout that seamlessly connects the living room, dining area, and kitchen. The cozy gas fireplace serves as the heart of the living room, creating a warm atmosphere perfect for relaxing evenings or gathering with family and friends. The kitchen island offers additional space for casual meals and conversation, while the spacious master suite truly stands out for a home this size, featuring a large walk-in closet with ample storage. Enjoy community perks like a playground and a resort-style pool. Additional features include a new roof and gutters in 2025, window blinds, and a wood privacy fence. This thoughtfully crafted home blends comfort, style, and community living. Don’t miss your chance—schedule your private tour today and imagine the possibilities!
Contact an agent
Home facts
- Year built:2022
- Listing ID #:1328605
- Added:1 day(s) ago
- Updated:November 15, 2025 at 04:28 AM
Rooms and interior
- Bedrooms:3
- Total bathrooms:2
- Full bathrooms:2
- Living area:1,524 sq. ft.
Heating and cooling
- Cooling:Central Air, Electric
- Heating:Central, Electric
Structure and exterior
- Roof:Architectural, Shingle
- Year built:2022
- Building area:1,524 sq. ft.
- Lot area:0.19 Acres
Utilities
- Water:Public, Water Available
- Sewer:Sewer Available
Finances and disclosures
- Price:$330,700
- Price per sq. ft.:$216.99
- Tax amount:$227
New listings near 986 Madden Street
- Open Sun, 2 to 4pmNew
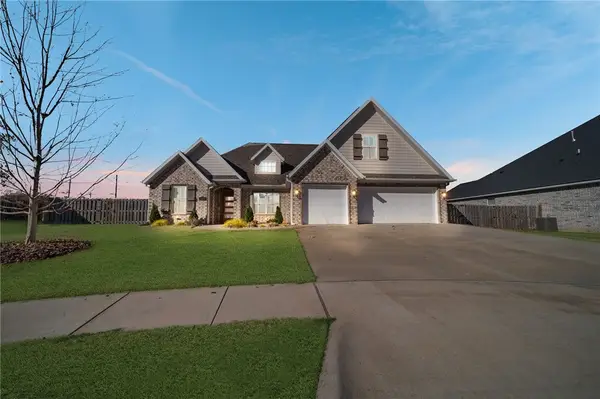 $595,000Active4 beds 3 baths2,550 sq. ft.
$595,000Active4 beds 3 baths2,550 sq. ft.353 Waterfall Lane, Elm Springs, AR 72762
MLS# 1328363Listed by: SUDAR GROUP - New
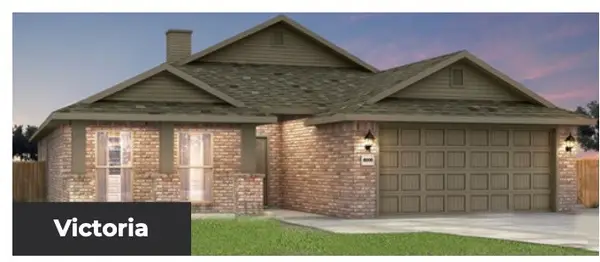 $393,344Active3 beds 2 baths1,744 sq. ft.
$393,344Active3 beds 2 baths1,744 sq. ft.873 Lambrusco Boulevard, Tontitown, AR 72762
MLS# 1328346Listed by: SCHUBER MITCHELL REALTY - New
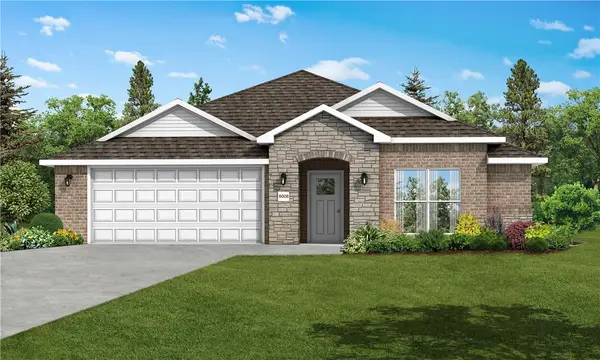 $391,131Active3 beds 2 baths1,744 sq. ft.
$391,131Active3 beds 2 baths1,744 sq. ft.861 Lambrusco Boulevard, Tontitown, AR 72762
MLS# 1328350Listed by: SCHUBER MITCHELL REALTY - Open Sun, 2 to 4pmNew
 $429,900Active4 beds 2 baths2,048 sq. ft.
$429,900Active4 beds 2 baths2,048 sq. ft.5558 Clear Springs Avenue, Springdale, AR 72762
MLS# 1328271Listed by: COLLIER & ASSOCIATES- ROGERS BRANCH - New
 $898,900Active3 beds 3 baths2,502 sq. ft.
$898,900Active3 beds 3 baths2,502 sq. ft.3473 Grapevine Drive, Tontitown, AR 72762
MLS# 1328006Listed by: RED BOX REALTY - New
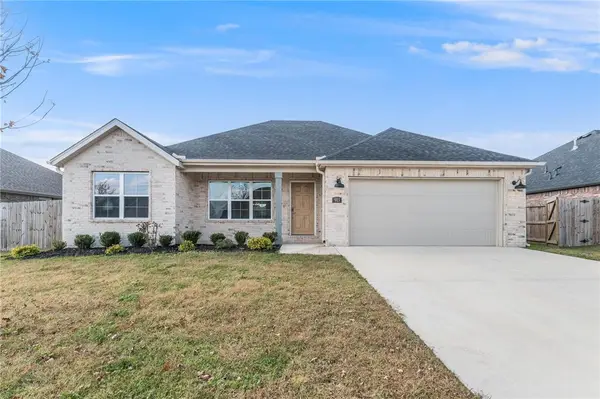 $349,500Active3 beds 2 baths1,591 sq. ft.
$349,500Active3 beds 2 baths1,591 sq. ft.913 Silver Birch Street, Tontitown, AR 72762
MLS# 1327967Listed by: COLLIER & ASSOCIATES - New
 $495,000Active3.61 Acres
$495,000Active3.61 AcresTract 1C Barrington Road, Tontitown, AR 72762
MLS# 1327577Listed by: LINDSEY & ASSOCIATES INC 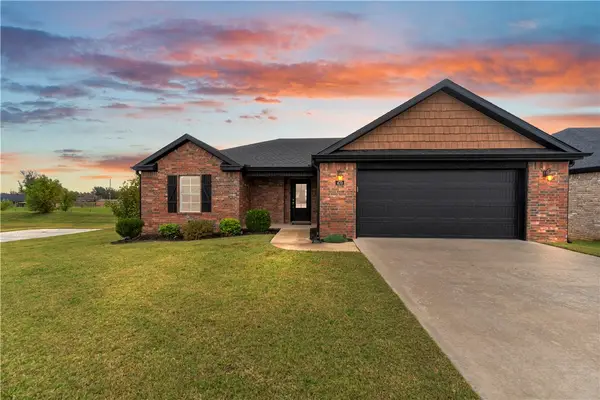 $370,000Active3 beds 2 baths1,704 sq. ft.
$370,000Active3 beds 2 baths1,704 sq. ft.470 Brooke Street, Tontitown, AR 72762
MLS# 1327021Listed by: SUDAR GROUP- Open Sun, 1 to 3pm
 $569,900Active4 beds 3 baths2,613 sq. ft.
$569,900Active4 beds 3 baths2,613 sq. ft.695 Malbec Road, Tontitown, AR 72762
MLS# 1326616Listed by: KELLER WILLIAMS MARKET PRO REALTY
