1204 Breckenridge Drive, Van Buren, AR 72956
Local realty services provided by:Better Homes and Gardens Real Estate Journey
Listed by: telitha fleck
Office: o'neal real estate
MLS#:1318824
Source:AR_NWAR
Price summary
- Price:$499,000
- Price per sq. ft.:$145.57
About this home
Welcome to this spacious and beautifully designed 5-bedroom home, offering the perfect blend of comfort, functionality, and outdoor enjoyment. Step inside to find a thoughtful layout with two bedrooms and one and a half bathrooms on the main level, including a luxurious primary suite complete with a private bath and generous closet space. The main level also features an inviting living area ideal for entertaining or cozy family nights. Downstairs, you'll discover three additional bedrooms and two full bathrooms, offering plenty of space for family, guests, or a home office setup. A second living area on the lower level creates a perfect retreat, media room, or game space — offering flexibility to suit your lifestyle.Step outside to your private backyard oasis featuring an in-ground pool, perfect for summer relaxation and hosting gatherings. This home delivers the ideal combination of indoor and outdoor living with room for everyone to spread out and enjoy.
Contact an agent
Home facts
- Year built:2006
- Listing ID #:1318824
- Added:119 day(s) ago
- Updated:December 18, 2025 at 03:13 PM
Rooms and interior
- Bedrooms:5
- Total bathrooms:4
- Full bathrooms:3
- Half bathrooms:1
- Living area:3,428 sq. ft.
Heating and cooling
- Cooling:Central Air, Electric
- Heating:Central, Gas
Structure and exterior
- Roof:Architectural, Shingle
- Year built:2006
- Building area:3,428 sq. ft.
- Lot area:0.35 Acres
Utilities
- Water:Public, Water Available
Finances and disclosures
- Price:$499,000
- Price per sq. ft.:$145.57
- Tax amount:$3,113
New listings near 1204 Breckenridge Drive
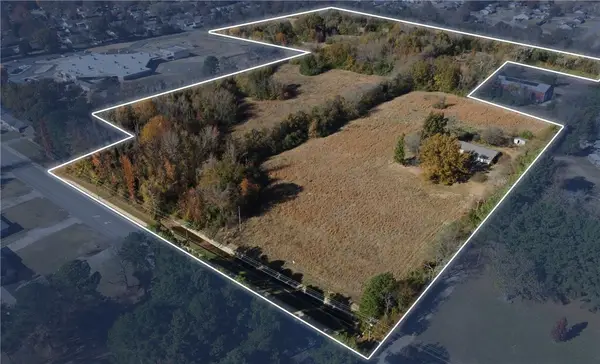 $1,700,000Active24.22 Acres
$1,700,000Active24.22 Acres2031 Floyd Lane, Van Buren, AR 72956
MLS# 1329949Listed by: FOCUS COMMERCIAL REAL ESTATE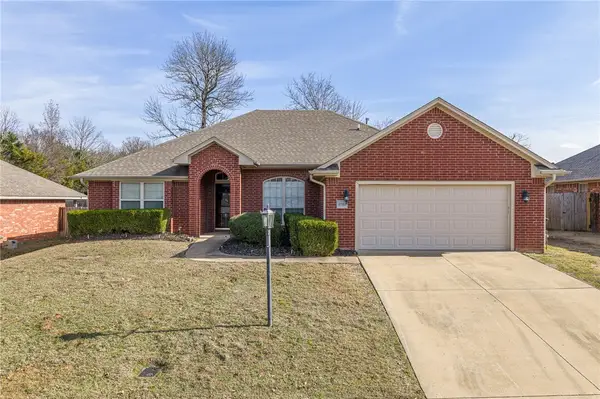 $269,000Active4 beds 2 baths1,817 sq. ft.
$269,000Active4 beds 2 baths1,817 sq. ft.2722 Hills Boulevard, Van Buren, AR 72956
MLS# 1329969Listed by: CHUCK FAWCETT REALTY, INC.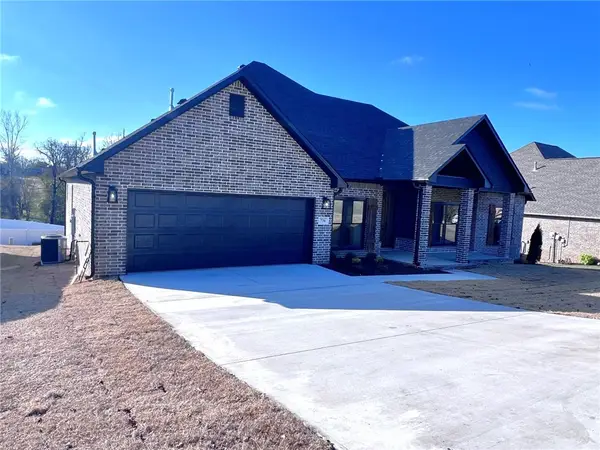 $399,900Active4 beds 3 baths2,245 sq. ft.
$399,900Active4 beds 3 baths2,245 sq. ft.736 Powerhorn Circle, Van Buren, AR 72956
MLS# 1329450Listed by: CHUCK FAWCETT REALTY, INC.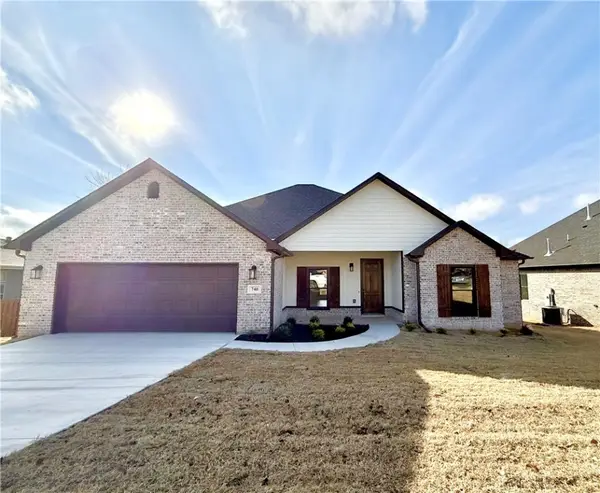 $399,900Active4 beds 3 baths2,242 sq. ft.
$399,900Active4 beds 3 baths2,242 sq. ft.740 Powderhorn Circle, Van Buren, AR 72956
MLS# 1329454Listed by: CHUCK FAWCETT REALTY, INC.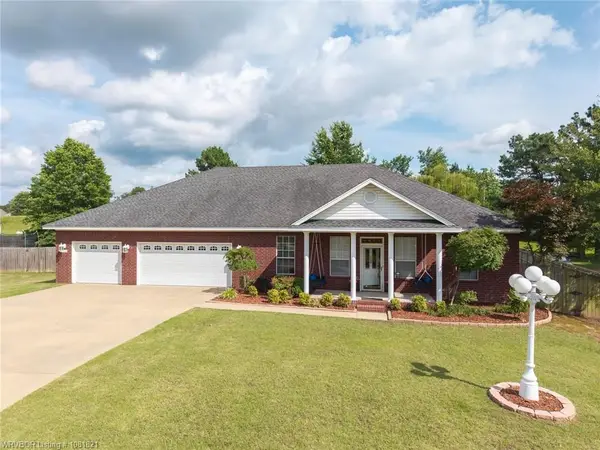 $350,000Active4 beds 3 baths1,776 sq. ft.
$350,000Active4 beds 3 baths1,776 sq. ft.1318 Taos Drive, Van Buren, AR 72956
MLS# 1329828Listed by: TRUVI REALTY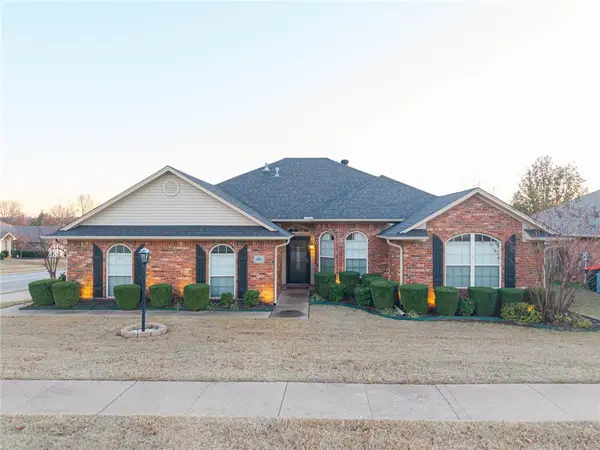 $325,000Active4 beds 2 baths1,966 sq. ft.
$325,000Active4 beds 2 baths1,966 sq. ft.401 Northridge Drive, Van Buren, AR 72956
MLS# 1329532Listed by: LIMBIRD REAL ESTATE GROUP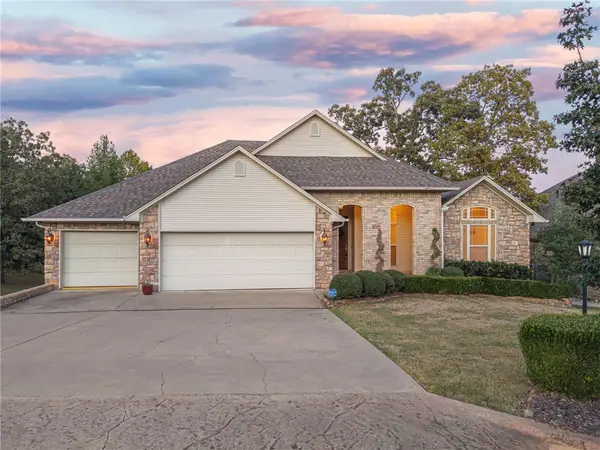 $489,900Active4 beds 3 baths3,034 sq. ft.
$489,900Active4 beds 3 baths3,034 sq. ft.2710 Parkway Lane, Van Buren, AR 72956
MLS# 1328595Listed by: THE HERITAGE GROUP REAL ESTATE CO. $524,900Active4 beds 3 baths2,776 sq. ft.
$524,900Active4 beds 3 baths2,776 sq. ft.4600 Mize Lane, Van Buren, AR 72956
MLS# 1328611Listed by: THE HERITAGE GROUP REAL ESTATE CO.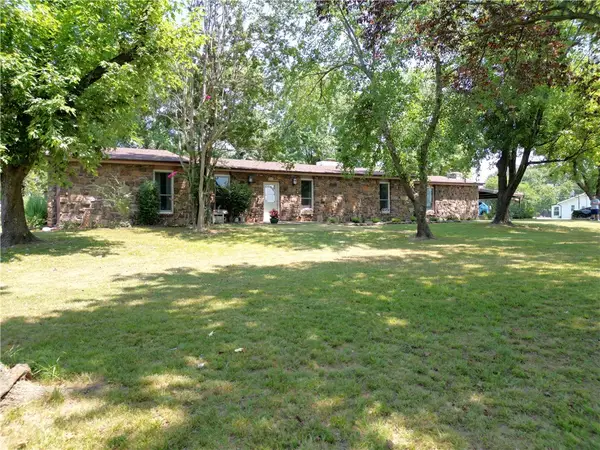 $345,000Active3 beds 2 baths2,402 sq. ft.
$345,000Active3 beds 2 baths2,402 sq. ft.937 W Elm Boulevard, Van Buren, AR 72956
MLS# 1328327Listed by: CHUCK FAWCETT REALTY, INC.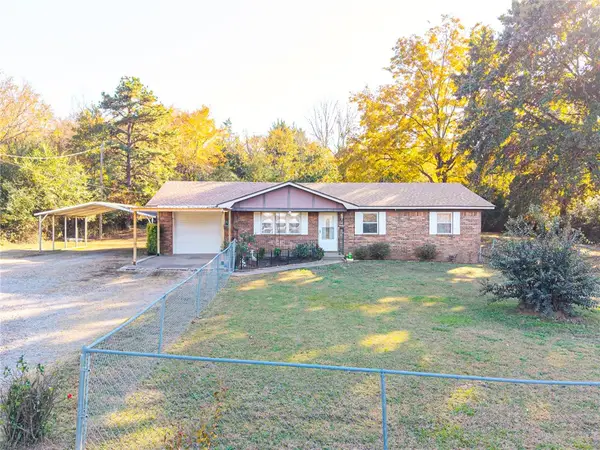 $199,900Active3 beds 2 baths1,245 sq. ft.
$199,900Active3 beds 2 baths1,245 sq. ft.2319 Old Uniontown Road, Van Buren, AR 72956
MLS# 1327992Listed by: LIMBIRD REAL ESTATE GROUP
