15 Dark Hollow Lane, Van Buren, AR 72956
Local realty services provided by:Better Homes and Gardens Real Estate Journey
Listed by: the limbird team
Office: limbird real estate group
MLS#:1324497
Source:AR_NWAR
Price summary
- Price:$259,000
- Price per sq. ft.:$153.35
About this home
New Price & new look with fresh paint in main living areas! Charming 3-bedroom, 2-bathroom home situated on 0.84 acres in the city. Features brand-new Pella windows, a spacious oversized garage with a storage room and additional storage racks. The laundry area offers plenty of cabinet space. The kitchen includes a black stainless steel built-in oven, a gas countertop stove, and a newer Bosch dishwasher, along with an eat-in area and formal dining space. The master bedroom boasts double closets, and the master bath features a tiled shower. Home was remodeled in 2017. The property includes a level lot and a 14.8x30.9 covered patio added in recent years with roll down shades for evening sun. Home is plumbed for central vac & wired for security. Seller will leave washer, dryer & fridge with acceptable offer. You won't get a chance to have this big of a lot in town! Check it out!
Contact an agent
Home facts
- Listing ID #:1324497
- Added:92 day(s) ago
- Updated:January 06, 2026 at 03:22 PM
Rooms and interior
- Bedrooms:3
- Total bathrooms:2
- Full bathrooms:2
- Living area:1,689 sq. ft.
Heating and cooling
- Cooling:Central Air, Electric
- Heating:Central, Gas
Structure and exterior
- Roof:Architectural, Shingle
- Building area:1,689 sq. ft.
- Lot area:0.84 Acres
Utilities
- Water:Public, Water Available
- Sewer:Septic Available, Septic Tank
Finances and disclosures
- Price:$259,000
- Price per sq. ft.:$153.35
- Tax amount:$895
New listings near 15 Dark Hollow Lane
- New
 $250,000Active3 beds 2 baths1,376 sq. ft.
$250,000Active3 beds 2 baths1,376 sq. ft.2506 Kevin Street, Van Buren, AR 72956
MLS# 1331871Listed by: JIM WHITE REALTY, INC.  $259,900Active3 beds 3 baths1,920 sq. ft.
$259,900Active3 beds 3 baths1,920 sq. ft.516 Dogwood Hill Trail, Van Buren, AR 72956
MLS# 1331239Listed by: LIMBIRD REAL ESTATE GROUP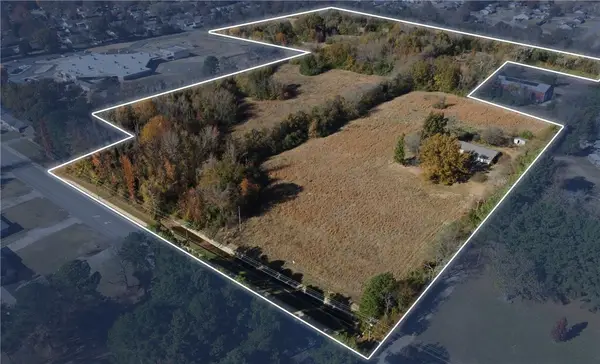 $1,700,000Active24.22 Acres
$1,700,000Active24.22 Acres2031 Floyd Lane, Van Buren, AR 72956
MLS# 1329949Listed by: FOCUS COMMERCIAL REAL ESTATE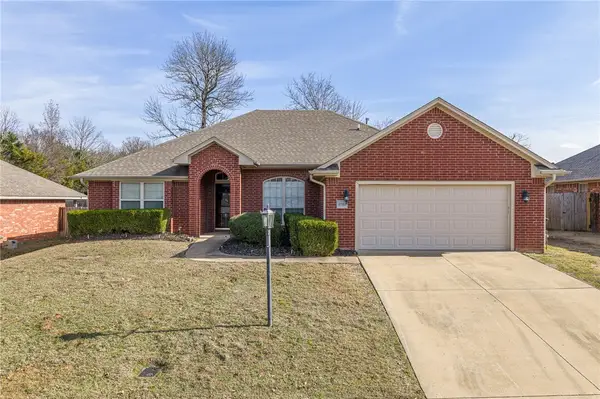 $269,000Active4 beds 2 baths1,817 sq. ft.
$269,000Active4 beds 2 baths1,817 sq. ft.2722 Hills Boulevard, Van Buren, AR 72956
MLS# 1329969Listed by: CHUCK FAWCETT REALTY, INC.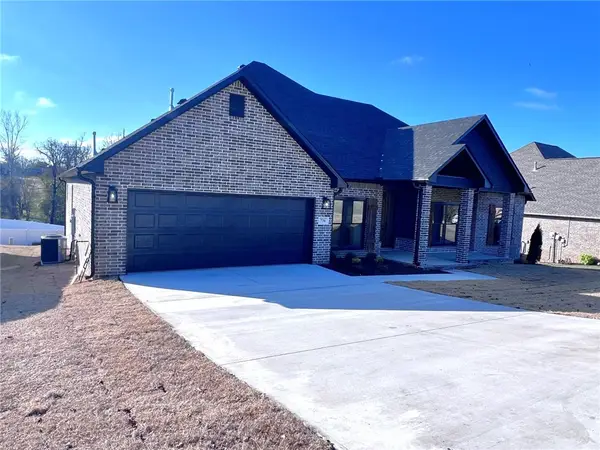 $399,900Pending4 beds 3 baths2,242 sq. ft.
$399,900Pending4 beds 3 baths2,242 sq. ft.736 Powerhorn Circle, Van Buren, AR 72956
MLS# 1329450Listed by: CHUCK FAWCETT REALTY, INC.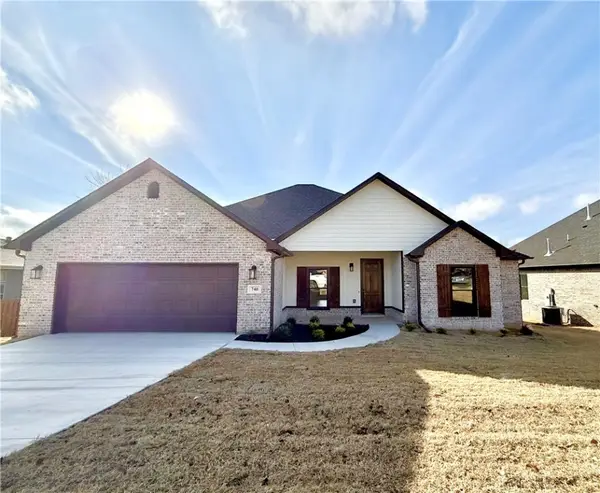 $399,900Active4 beds 3 baths2,245 sq. ft.
$399,900Active4 beds 3 baths2,245 sq. ft.740 Powderhorn Circle, Van Buren, AR 72956
MLS# 1329454Listed by: CHUCK FAWCETT REALTY, INC.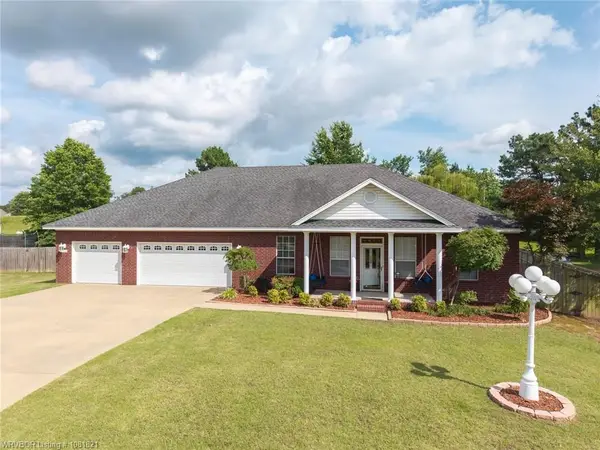 $350,000Active4 beds 3 baths1,776 sq. ft.
$350,000Active4 beds 3 baths1,776 sq. ft.1318 Taos Drive, Van Buren, AR 72956
MLS# 1329828Listed by: TRUVI REALTY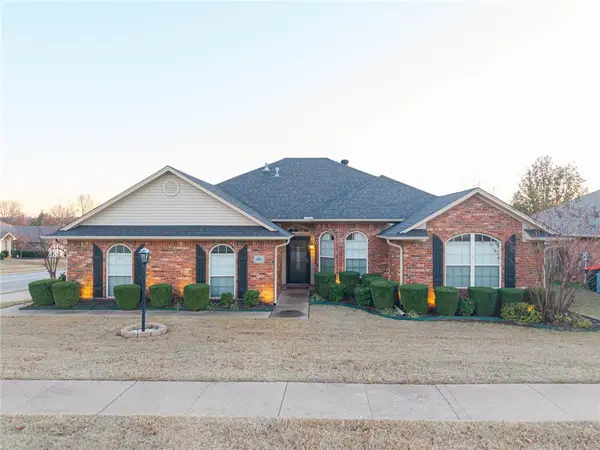 $325,000Active4 beds 2 baths1,966 sq. ft.
$325,000Active4 beds 2 baths1,966 sq. ft.401 Northridge Drive, Van Buren, AR 72956
MLS# 1329532Listed by: LIMBIRD REAL ESTATE GROUP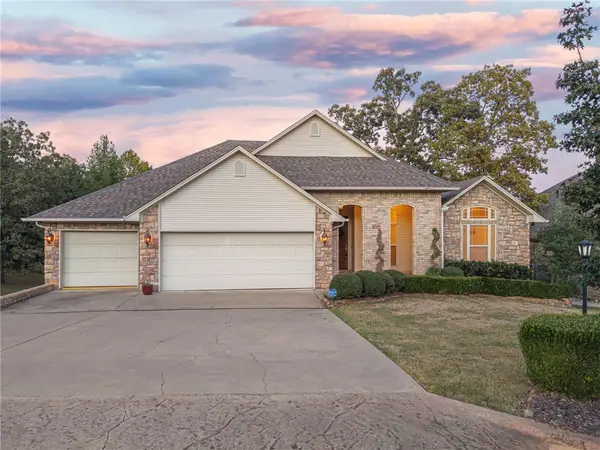 $489,900Active4 beds 3 baths3,034 sq. ft.
$489,900Active4 beds 3 baths3,034 sq. ft.2710 Parkway Lane, Van Buren, AR 72956
MLS# 1328595Listed by: THE HERITAGE GROUP REAL ESTATE CO. $524,900Active4 beds 3 baths2,776 sq. ft.
$524,900Active4 beds 3 baths2,776 sq. ft.4600 Mize Lane, Van Buren, AR 72956
MLS# 1328611Listed by: THE HERITAGE GROUP REAL ESTATE CO.
