1820 Oak Grove Road, Van Buren, AR 72956
Local realty services provided by:Better Homes and Gardens Real Estate Journey
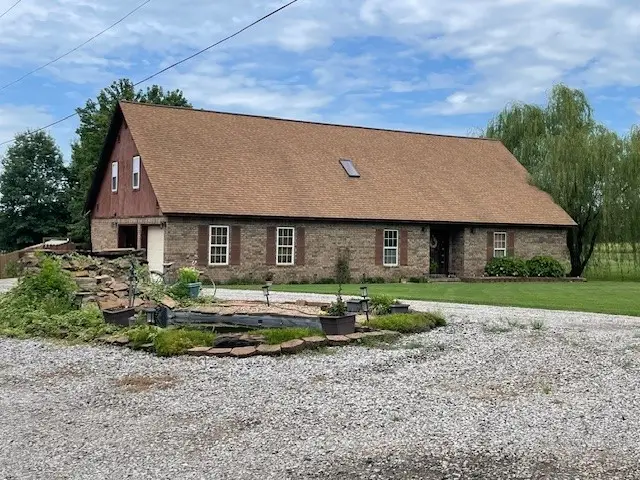
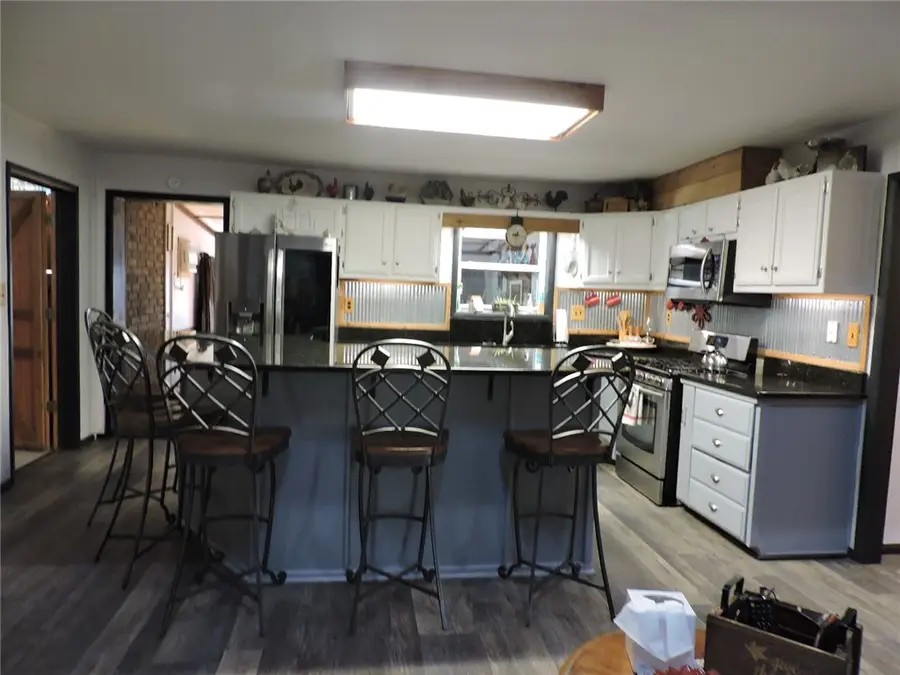
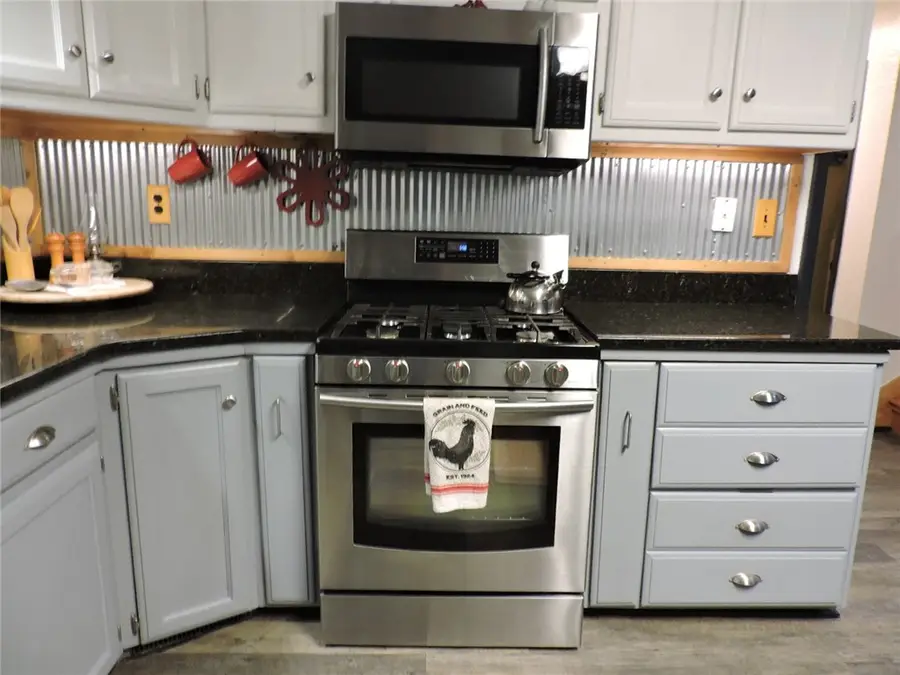
1820 Oak Grove Road,Van Buren, AR 72956
$1,150,000
- 5 Beds
- 4 Baths
- 3,618 sq. ft.
- Single family
- Active
Listed by:james vitale
Office:housing hotline
MLS#:1301113
Source:AR_NWAR
Price summary
- Price:$1,150,000
- Price per sq. ft.:$317.86
About this home
Tremendous estate nestled on 20 acres. Property includes primary dwelling, event center, fully furnished cabin, storage buildings, workshop, greenhouse, equipment / storage cover, storage barn, covered sitting area, covered swing area, camper shed, large pond and lake, covered grill area, basketball court, 2-story kids fort, parking area. Profitable established wedding / event business included. Home features large dining room, game room, breakfast bar, cozy living room with fireplace, exercise room with hot tub, salt water pool with cabana, covered porch. Price includes two parcels, 11.610 acres, 9.060 acres. Great foundation started more potential to add to this property. Photos and description are hard to capture this rare find. Call today for your private showing and tour. Owners will provide detailed information during a tour of all the ins and outs of the event / wedding business along with all the improvements. O&E weatherization service just completed. Click on virtual tour for video of event center.
Contact an agent
Home facts
- Year built:2003
- Listing Id #:1301113
- Added:154 day(s) ago
- Updated:August 12, 2025 at 02:45 PM
Rooms and interior
- Bedrooms:5
- Total bathrooms:4
- Full bathrooms:3
- Half bathrooms:1
- Living area:3,618 sq. ft.
Heating and cooling
- Cooling:Central Air, Electric
- Heating:Central, Gas
Structure and exterior
- Roof:Architectural, Shingle
- Year built:2003
- Building area:3,618 sq. ft.
- Lot area:11.61 Acres
Utilities
- Water:Public, Water Available
- Sewer:Septic Available, Septic Tank
Finances and disclosures
- Price:$1,150,000
- Price per sq. ft.:$317.86
- Tax amount:$4,751
New listings near 1820 Oak Grove Road
- New
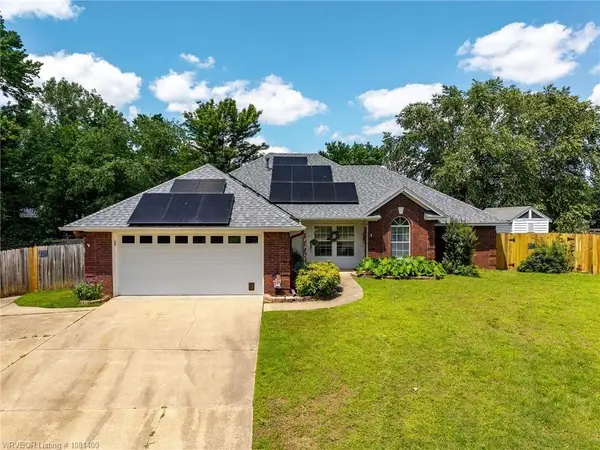 $395,000Active-- beds -- baths1,877 sq. ft.
$395,000Active-- beds -- baths1,877 sq. ft.302 Cedar Creek Drive, Van Buren, AR 72956
MLS# 1317386Listed by: KELLER WILLIAMS PLATINUM REALTY - New
 $320,000Active3 beds 2 baths1,728 sq. ft.
$320,000Active3 beds 2 baths1,728 sq. ft.305 Boulder Drive, Van Buren, AR 72956
MLS# 1317368Listed by: BETTER HOMES AND GARDENS REAL ESTATE JOURNEY BENTO 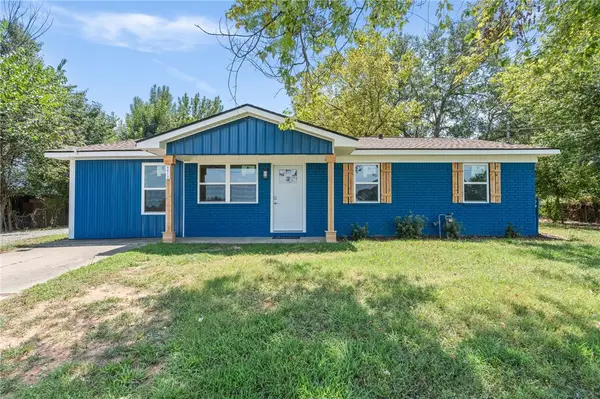 $214,900Pending3 beds 2 baths1,334 sq. ft.
$214,900Pending3 beds 2 baths1,334 sq. ft.5912 Industrial Park Road, Van Buren, AR 72956
MLS# 1317228Listed by: CHUCK FAWCETT REALTY, INC.- New
 $215,000Active3 beds 2 baths1,321 sq. ft.
$215,000Active3 beds 2 baths1,321 sq. ft.2624 Red Oak Drive, Van Buren, AR 72956
MLS# 1316781Listed by: KELLER WILLIAMS MARKET PRO REALTY - ROGERS BRANCH - New
 $155,500Active3 beds 2 baths1,377 sq. ft.
$155,500Active3 beds 2 baths1,377 sq. ft.4209 Pond Street, Van Buren, AR 72956
MLS# 1316746Listed by: FATHOM REALTY  $188,000Active18.83 Acres
$188,000Active18.83 AcresTBD Rena Road, Van Buren, AR 72956
MLS# 1316299Listed by: KELLER WILLIAMS PLATINUM REALTY $399,900Active4 beds 3 baths2,300 sq. ft.
$399,900Active4 beds 3 baths2,300 sq. ft.2308 Parkway Lane, Van Buren, AR 72956
MLS# 1316576Listed by: THE VIRTUAL REALTY GROUP $225,000Active4 beds 2 baths1,806 sq. ft.
$225,000Active4 beds 2 baths1,806 sq. ft.2203 Marble Circle, Van Buren, AR 72956
MLS# 1316561Listed by: SIMPLICITY REAL ESTATE SOLUTIONS $395,000Active3 beds 2 baths1,877 sq. ft.
$395,000Active3 beds 2 baths1,877 sq. ft.302 Cedar Creek Drive, Van Buren, AR 72956
MLS# 1313317Listed by: KELLER WILLIAMS PLATINUM REALTY $525,000Active-- beds -- baths4,964 sq. ft.
$525,000Active-- beds -- baths4,964 sq. ft.1117 Ozier Street, Van Buren, AR 72956
MLS# 1315364Listed by: FATHOM REALTY
