302 Cedar Creek Drive, Van Buren, AR 72956
Local realty services provided by:Better Homes and Gardens Real Estate Journey
Listed by:linda chambers
Office:keller williams platinum realty
MLS#:1317386
Source:AR_NWAR
Price summary
- Price:$385,000
- Price per sq. ft.:$205.11
About this home
Private oasis on nearly an acre in Van Buren with a 3,240 sq ft dream shop + guest quarters! This 3 bed, 2 bath home sits on a quiet cul-de-sac and features 1,877 sq ft with an open, split floor plan, vaulted ceilings, and abundant natural light. The chef’s kitchen boasts granite counters, new cabinetry, gas range, and breakfast bar. The living room offers a cozy gas fireplace, and the spacious primary suite includes 2 walk-in closets and a fully renovated spa-like bath with dual vanities and a stunning walk-in tiled shower. Step outside to a covered patio, Trex deck, and tranquil Cedar Creek views—plus your own private walk bridge surrounded by nature and wildlife. The 60x40 insulated shop includes electric, water, its own bathroom, and an upper level with 2 rooms ideal for guests, an office, or hobby space. There’s also a 31x18 garage with utilities, RV hookups, and ample parking. In-ground storm shelter, solar panels, roof under 1 yr, and just 1 mile to I-40. Not in flood zone. Don’t miss this rare gem!
Contact an agent
Home facts
- Year built:1998
- Listing ID #:1317386
- Added:53 day(s) ago
- Updated:October 01, 2025 at 07:44 AM
Rooms and interior
- Living area:1,877 sq. ft.
Heating and cooling
- Cooling:Central Air, Electric
- Heating:Central, Gas
Structure and exterior
- Roof:Architectural, Shingle
- Year built:1998
- Building area:1,877 sq. ft.
- Lot area:0.83 Acres
Finances and disclosures
- Price:$385,000
- Price per sq. ft.:$205.11
- Tax amount:$1,026
New listings near 302 Cedar Creek Drive
- New
 $198,500Active3 beds 2 baths1,440 sq. ft.
$198,500Active3 beds 2 baths1,440 sq. ft.908 N 20th Street, Van Buren, AR 72956
MLS# 1323860Listed by: CHUCK FAWCETT REALTY, INC. - New
 $257,500Active4 beds 2 baths2,292 sq. ft.
$257,500Active4 beds 2 baths2,292 sq. ft.4819 Dora Road, Van Buren, AR 72956
MLS# 1323133Listed by: JIM WHITE REALTY, INC. - New
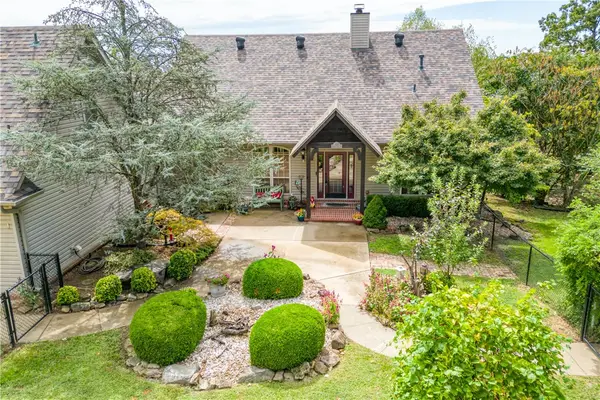 $459,000Active4 beds 5 baths2,868 sq. ft.
$459,000Active4 beds 5 baths2,868 sq. ft.600 Beverly Hills Drive, Van Buren, AR 72956
MLS# 1322970Listed by: CHUCK FAWCETT REALTY, INC. - New
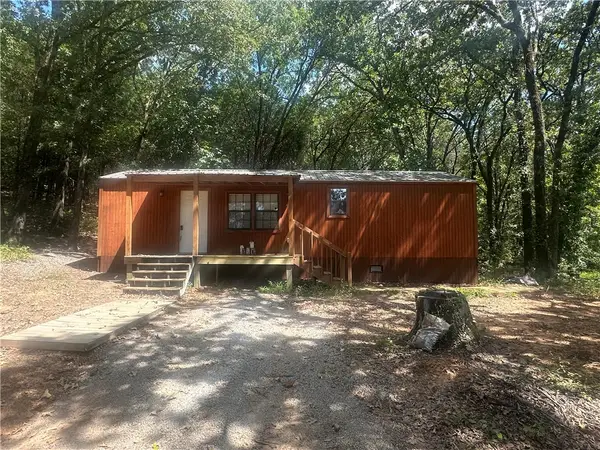 $170,000Active1 beds 1 baths672 sq. ft.
$170,000Active1 beds 1 baths672 sq. ft.109 Grace Way, Van Buren, AR 72956
MLS# 1322948Listed by: LIMBIRD REAL ESTATE GROUP 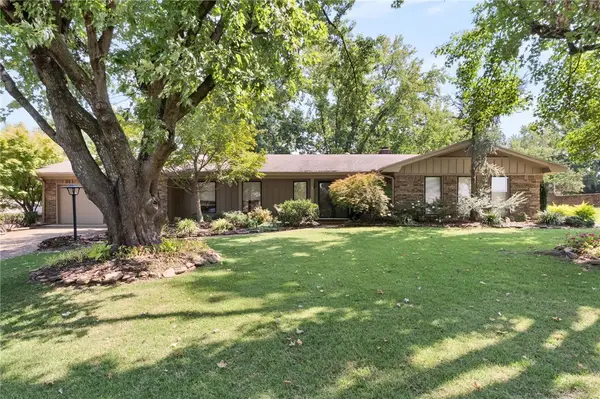 $247,500Active3 beds 2 baths1,983 sq. ft.
$247,500Active3 beds 2 baths1,983 sq. ft.1108 N 9th Street, Van Buren, AR 72956
MLS# 1322817Listed by: CHUCK FAWCETT REALTY, INC. $219,000Active3 beds 2 baths1,584 sq. ft.
$219,000Active3 beds 2 baths1,584 sq. ft.1401 N 10th Street, Van Buren, AR 72956
MLS# 1322097Listed by: KELLER WILLIAMS PLATINUM REALTY $315,000Pending3 beds 2 baths1,746 sq. ft.
$315,000Pending3 beds 2 baths1,746 sq. ft.2035 Westville Road, Van Buren, AR 72956
MLS# 1321744Listed by: KELLER WILLIAMS PLATINUM REALTY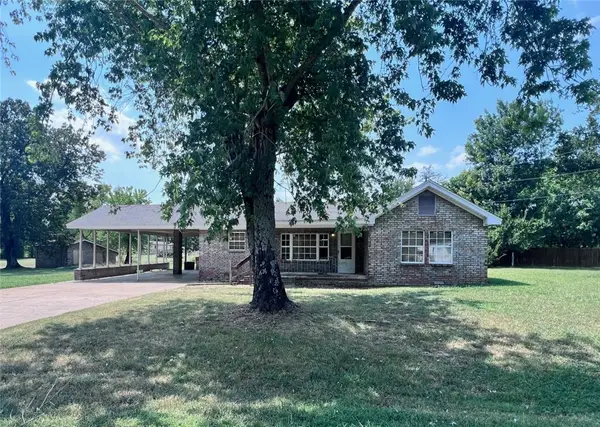 $164,900Active3 beds 2 baths1,449 sq. ft.
$164,900Active3 beds 2 baths1,449 sq. ft.128 Birch Terrace, Van Buren, AR 72956
MLS# 1319810Listed by: CHUCK FAWCETT REALTY, INC.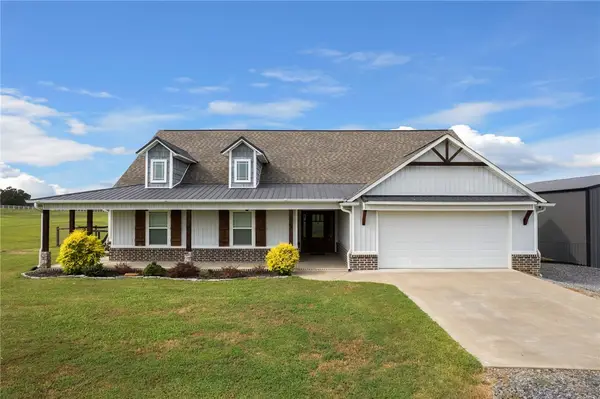 $530,000Pending3 beds 3 baths1,994 sq. ft.
$530,000Pending3 beds 3 baths1,994 sq. ft.6317 Kibler Road, Van Buren, AR 72956
MLS# 1319706Listed by: O'NEAL REAL ESTATE $411,000Active4 beds 2 baths1,936 sq. ft.
$411,000Active4 beds 2 baths1,936 sq. ft.4726 Furry Road, Van Buren, AR 72956
MLS# 1319636Listed by: CHUCK FAWCETT REALTY, INC.
