302 Cedar Creek Drive, Van Buren, AR 72956
Local realty services provided by:Better Homes and Gardens Real Estate Journey
Listed by:linda chambers
Office:keller williams platinum realty
MLS#:1313317
Source:AR_NWAR
Price summary
- Price:$385,000
- Price per sq. ft.:$205.11
About this home
Private Oasis with a Dream 3,240 sq ft Shop on Nearly an Acre in Van Buren.Welcome to this one-of-a-kind 3-bedroom,2-bath home on a quiet cul-de-sac.1,877 sq ft open split floor plan home offers privacy,space & stunning natural beauty.Main Home Features Open & bright interior w vaulted ceilings & abundant natural light.Updated Chef's kitchen w gorgeous granite countertops,breakfast bar, gas range & new cabinetry.Spacious living room has a cozy gas fireplace.Primary suite includes 2 walk-in closets & a remodeled spa-like bathroom-dual vanities & walk-in tiled shower.Outdoor Living Oasis: Covered patio,Trex deck perfect for relaxing or entertaining,Tranquil views of Cedar Creek w your own private walk bridge surrounded by natural wildlife.Shop & Guest Quarters 60x40 shop w electric,water & bathroom.2 rooms on Upper level ideal for a guest suite/office. Add 31x18 garage w electric/water.RV parking/hookups tons of space for vehicles,boats,equipment.In-ground storm shelter, Solar panels 1 yr old,New Roof.1 mile to I-40
Contact an agent
Home facts
- Year built:1998
- Listing ID #:1313317
- Added:66 day(s) ago
- Updated:October 01, 2025 at 07:44 AM
Rooms and interior
- Bedrooms:3
- Total bathrooms:2
- Full bathrooms:2
- Living area:1,877 sq. ft.
Heating and cooling
- Cooling:Central Air, Electric
- Heating:Central, Gas
Structure and exterior
- Roof:Architectural, Shingle
- Year built:1998
- Building area:1,877 sq. ft.
- Lot area:0.83 Acres
Utilities
- Water:Public, Water Available
- Sewer:Public Sewer, Sewer Available
Finances and disclosures
- Price:$385,000
- Price per sq. ft.:$205.11
- Tax amount:$1,054
New listings near 302 Cedar Creek Drive
- New
 $198,500Active3 beds 2 baths1,440 sq. ft.
$198,500Active3 beds 2 baths1,440 sq. ft.908 N 20th Street, Van Buren, AR 72956
MLS# 1323860Listed by: CHUCK FAWCETT REALTY, INC. - New
 $257,500Active4 beds 2 baths2,292 sq. ft.
$257,500Active4 beds 2 baths2,292 sq. ft.4819 Dora Road, Van Buren, AR 72956
MLS# 1323133Listed by: JIM WHITE REALTY, INC. - New
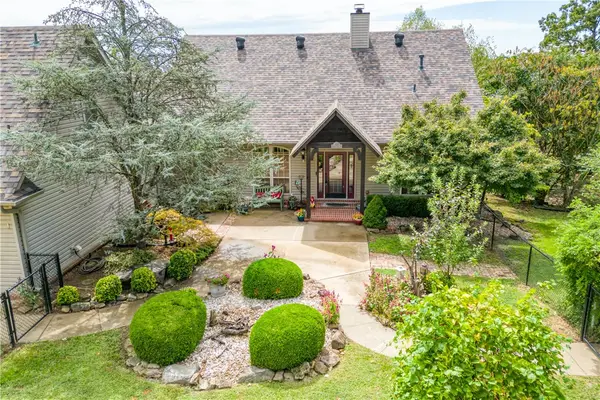 $459,000Active4 beds 5 baths2,868 sq. ft.
$459,000Active4 beds 5 baths2,868 sq. ft.600 Beverly Hills Drive, Van Buren, AR 72956
MLS# 1322970Listed by: CHUCK FAWCETT REALTY, INC. - New
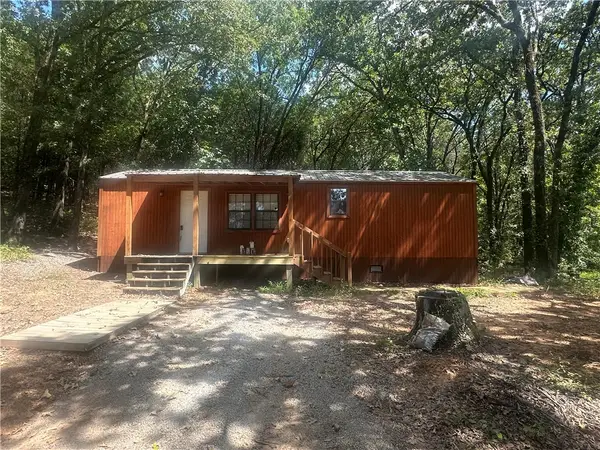 $170,000Active1 beds 1 baths672 sq. ft.
$170,000Active1 beds 1 baths672 sq. ft.109 Grace Way, Van Buren, AR 72956
MLS# 1322948Listed by: LIMBIRD REAL ESTATE GROUP 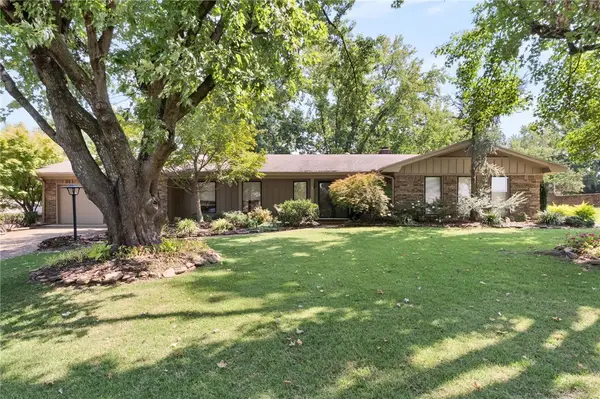 $247,500Active3 beds 2 baths1,983 sq. ft.
$247,500Active3 beds 2 baths1,983 sq. ft.1108 N 9th Street, Van Buren, AR 72956
MLS# 1322817Listed by: CHUCK FAWCETT REALTY, INC. $219,000Active3 beds 2 baths1,584 sq. ft.
$219,000Active3 beds 2 baths1,584 sq. ft.1401 N 10th Street, Van Buren, AR 72956
MLS# 1322097Listed by: KELLER WILLIAMS PLATINUM REALTY $315,000Pending3 beds 2 baths1,746 sq. ft.
$315,000Pending3 beds 2 baths1,746 sq. ft.2035 Westville Road, Van Buren, AR 72956
MLS# 1321744Listed by: KELLER WILLIAMS PLATINUM REALTY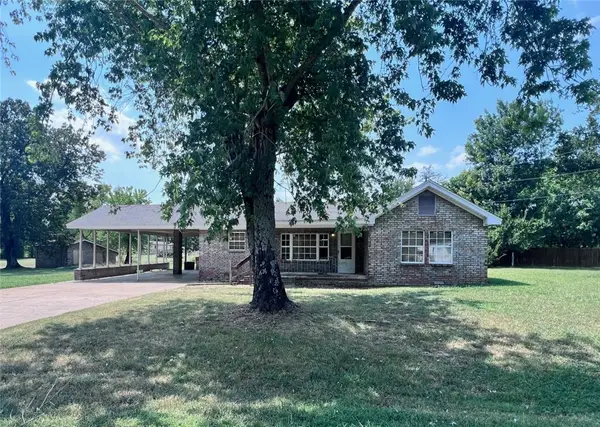 $164,900Active3 beds 2 baths1,449 sq. ft.
$164,900Active3 beds 2 baths1,449 sq. ft.128 Birch Terrace, Van Buren, AR 72956
MLS# 1319810Listed by: CHUCK FAWCETT REALTY, INC.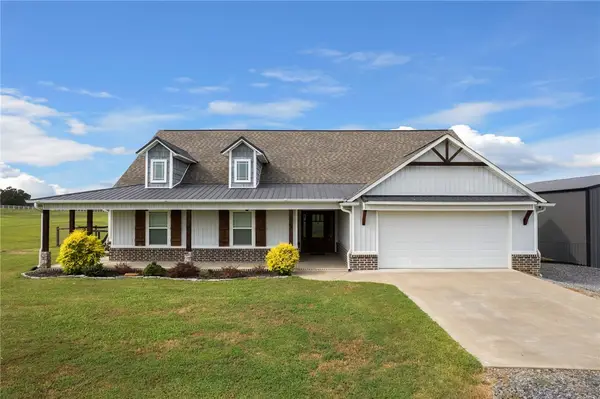 $530,000Pending3 beds 3 baths1,994 sq. ft.
$530,000Pending3 beds 3 baths1,994 sq. ft.6317 Kibler Road, Van Buren, AR 72956
MLS# 1319706Listed by: O'NEAL REAL ESTATE $411,000Active4 beds 2 baths1,936 sq. ft.
$411,000Active4 beds 2 baths1,936 sq. ft.4726 Furry Road, Van Buren, AR 72956
MLS# 1319636Listed by: CHUCK FAWCETT REALTY, INC.
