2721 Koller Trail, Van Buren, AR 72956
Local realty services provided by:Better Homes and Gardens Real Estate Journey
Listed by: linda black
Office: chuck fawcett realty, inc.
MLS#:1327502
Source:AR_NWAR
Price summary
- Price:$520,000
- Price per sq. ft.:$190.13
About this home
Spacious 4BR/3.5BA home on 1.4± acres in The Ranch Subdivision between Van Buren and Alma Arkansas. Open floor plan with 10-ft ceilings, crown molding, gas-log fireplace, and updated kitchen with quartz counters, stainless appliances, and pantry. Split layout includes a large primary suite with attached office/music room, ensuite has a soaker tub, tile walk-in shower, and walk-in closet. Two downstairs secondary bedrooms share a Jack-and-Jill bath, plus upstairs flex space with full bath and closet. Detached 38x20 garage/workshop has a heat/air unit, offers tall ceilings, storage,10-ft roll-up door, and 38x12 covered parking. Additional garden storage building, fenced patio area, newer storm shelter, and Vivint security system. Additional perks: 2 water heaters, central vacuum system, oversized attached garage. Alma School District. Convenient access to I-40, I-49, shopping, Fort Smith and Northwest Arkansas
Contact an agent
Home facts
- Year built:2004
- Listing ID #:1327502
- Added:46 day(s) ago
- Updated:December 26, 2025 at 03:17 PM
Rooms and interior
- Bedrooms:4
- Total bathrooms:4
- Full bathrooms:3
- Half bathrooms:1
- Living area:2,735 sq. ft.
Heating and cooling
- Cooling:Central Air
- Heating:Central, Gas
Structure and exterior
- Roof:Architectural, Shingle
- Year built:2004
- Building area:2,735 sq. ft.
- Lot area:1.41 Acres
Utilities
- Water:Public, Water Available
- Sewer:Septic Available, Septic Tank
Finances and disclosures
- Price:$520,000
- Price per sq. ft.:$190.13
- Tax amount:$1,902
New listings near 2721 Koller Trail
- New
 $259,900Active3 beds 3 baths1,920 sq. ft.
$259,900Active3 beds 3 baths1,920 sq. ft.516 Dogwood Hill Trail, Van Buren, AR 72956
MLS# 1331239Listed by: LIMBIRD REAL ESTATE GROUP 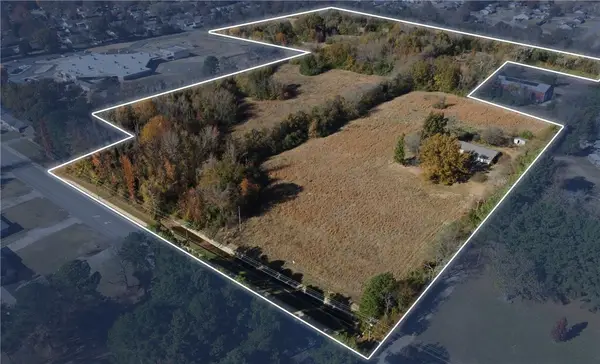 $1,700,000Active24.22 Acres
$1,700,000Active24.22 Acres2031 Floyd Lane, Van Buren, AR 72956
MLS# 1329949Listed by: FOCUS COMMERCIAL REAL ESTATE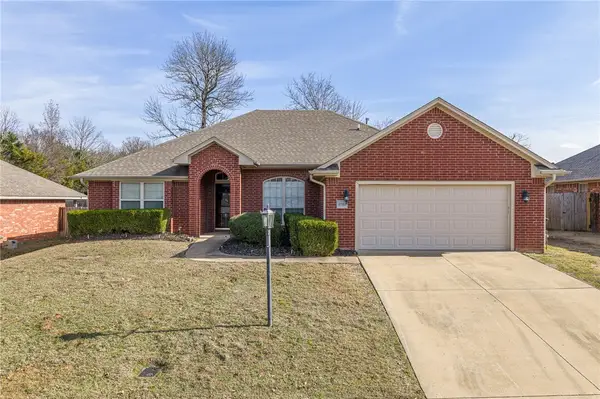 $269,000Active4 beds 2 baths1,817 sq. ft.
$269,000Active4 beds 2 baths1,817 sq. ft.2722 Hills Boulevard, Van Buren, AR 72956
MLS# 1329969Listed by: CHUCK FAWCETT REALTY, INC.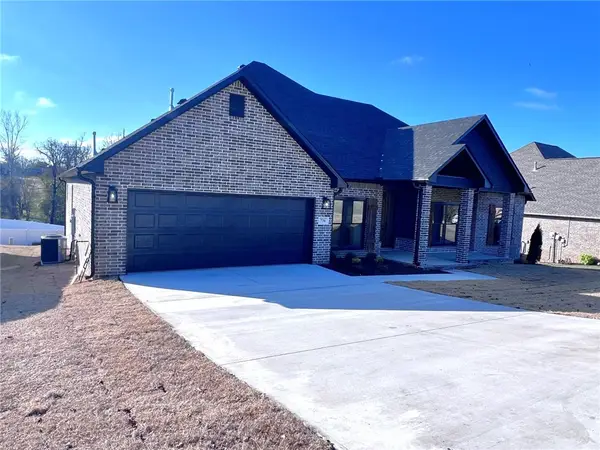 $399,900Pending4 beds 3 baths2,242 sq. ft.
$399,900Pending4 beds 3 baths2,242 sq. ft.736 Powerhorn Circle, Van Buren, AR 72956
MLS# 1329450Listed by: CHUCK FAWCETT REALTY, INC.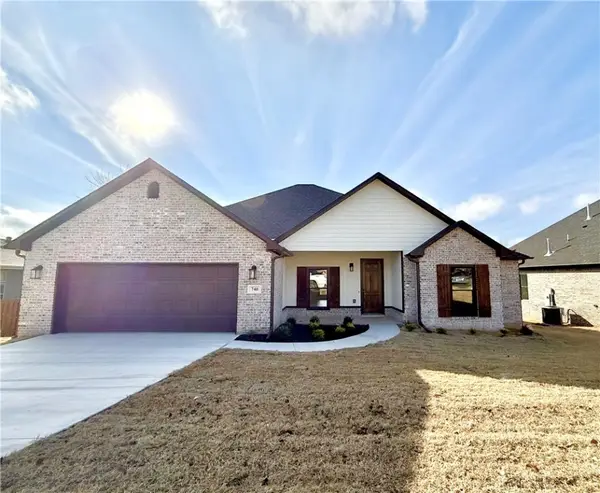 $399,900Active4 beds 3 baths2,245 sq. ft.
$399,900Active4 beds 3 baths2,245 sq. ft.740 Powderhorn Circle, Van Buren, AR 72956
MLS# 1329454Listed by: CHUCK FAWCETT REALTY, INC.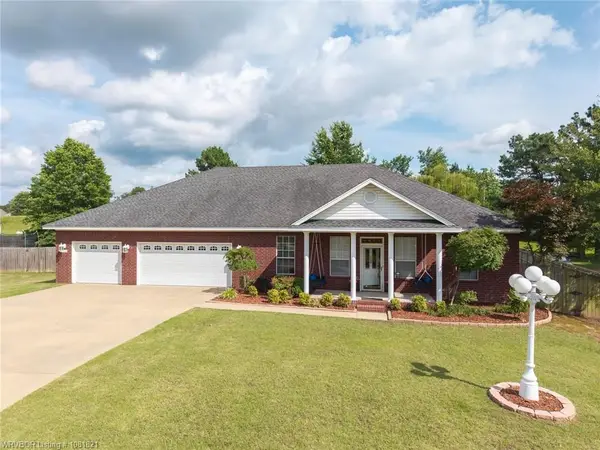 $350,000Active4 beds 3 baths1,776 sq. ft.
$350,000Active4 beds 3 baths1,776 sq. ft.1318 Taos Drive, Van Buren, AR 72956
MLS# 1329828Listed by: TRUVI REALTY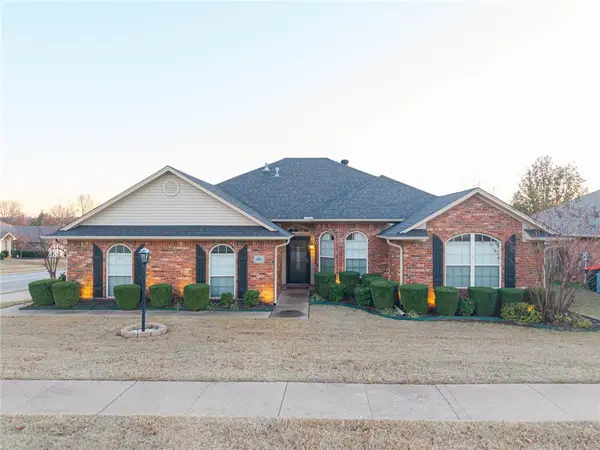 $325,000Active4 beds 2 baths1,966 sq. ft.
$325,000Active4 beds 2 baths1,966 sq. ft.401 Northridge Drive, Van Buren, AR 72956
MLS# 1329532Listed by: LIMBIRD REAL ESTATE GROUP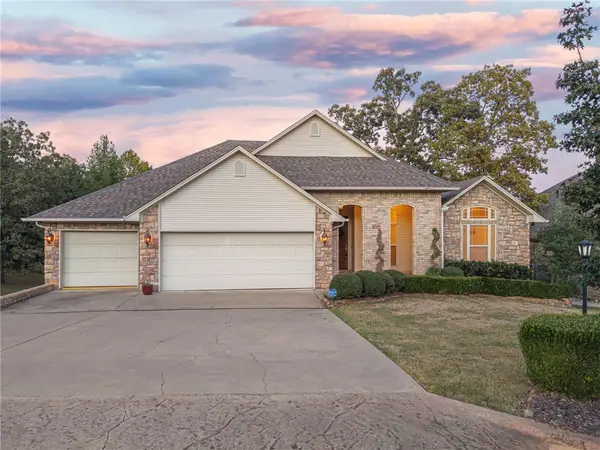 $489,900Active4 beds 3 baths3,034 sq. ft.
$489,900Active4 beds 3 baths3,034 sq. ft.2710 Parkway Lane, Van Buren, AR 72956
MLS# 1328595Listed by: THE HERITAGE GROUP REAL ESTATE CO. $524,900Active4 beds 3 baths2,776 sq. ft.
$524,900Active4 beds 3 baths2,776 sq. ft.4600 Mize Lane, Van Buren, AR 72956
MLS# 1328611Listed by: THE HERITAGE GROUP REAL ESTATE CO.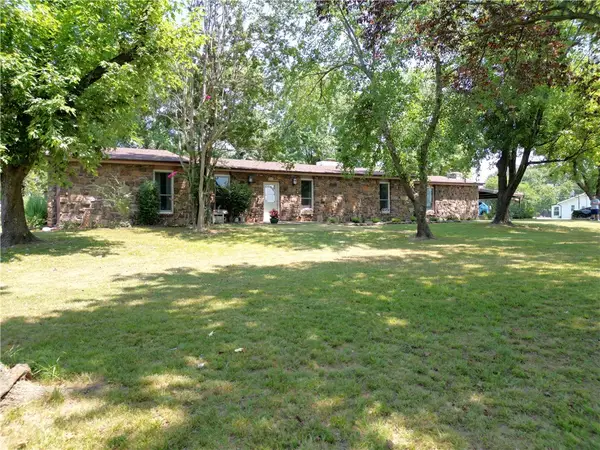 $345,000Active3 beds 2 baths2,402 sq. ft.
$345,000Active3 beds 2 baths2,402 sq. ft.937 W Elm Boulevard, Van Buren, AR 72956
MLS# 1328327Listed by: CHUCK FAWCETT REALTY, INC.
