600 Beverly Hills Drive, Van Buren, AR 72956
Local realty services provided by:Better Homes and Gardens Real Estate Journey
600 Beverly Hills Drive,Van Buren, AR 72956
$449,000
- 4 Beds
- 5 Baths
- - sq. ft.
- Single family
- Sold
Listed by: aimee edens
Office: chuck fawcett realty, inc.
MLS#:1322970
Source:AR_NWAR
Sorry, we are unable to map this address
Price summary
- Price:$449,000
About this home
This magnificent home is nestled in the highly sought-after Beverly Hills Ross Subdivision, known for its beautiful homes and quiet, welcoming atmosphere. With 2,868 heated square feet of living space, this property is designed for both comfort and luxury. The flexible floor plan includes 3 bedrooms and 2 full bathrooms on the main level, as well as a private upstairs suite with 1 bedroom and 1 full bathroom. Beyond the main house, this property is a true standout. The 3-car garage includes a convenient half bath, and a separate covered RV parking area with an attached shop offers a dedicated workspace and a half bath. All of this is situated on a spacious 1.17-acre lot with stunning, well-maintained landscaping. Enjoy a cup of coffee on the full-length covered back porch, and rest easy knowing a large storm shelter with electricity is on the property. With an extra 2-car parking pad, there is plenty of room for all your vehicles and toys. This is more than a house - a lifestyle waiting to be discovered!
Contact an agent
Home facts
- Year built:2005
- Listing ID #:1322970
- Added:55 day(s) ago
- Updated:November 15, 2025 at 07:14 AM
Rooms and interior
- Bedrooms:4
- Total bathrooms:5
- Full bathrooms:3
- Half bathrooms:2
Heating and cooling
- Cooling:Central Air, Electric
- Heating:Central, Gas
Structure and exterior
- Roof:Fiberglass, Shingle
- Year built:2005
Utilities
- Water:Public, Water Available
Finances and disclosures
- Price:$449,000
- Tax amount:$1,876
New listings near 600 Beverly Hills Drive
- New
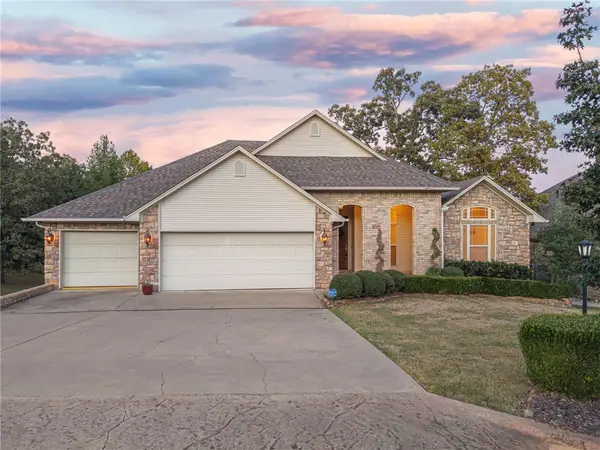 $489,900Active4 beds 3 baths3,034 sq. ft.
$489,900Active4 beds 3 baths3,034 sq. ft.2710 Parkway Lane, Van Buren, AR 72956
MLS# 1328595Listed by: THE HERITAGE GROUP REAL ESTATE CO. - New
 $524,900Active4 beds 3 baths2,776 sq. ft.
$524,900Active4 beds 3 baths2,776 sq. ft.4600 Mize Lane, Van Buren, AR 72956
MLS# 1328611Listed by: THE HERITAGE GROUP REAL ESTATE CO. - New
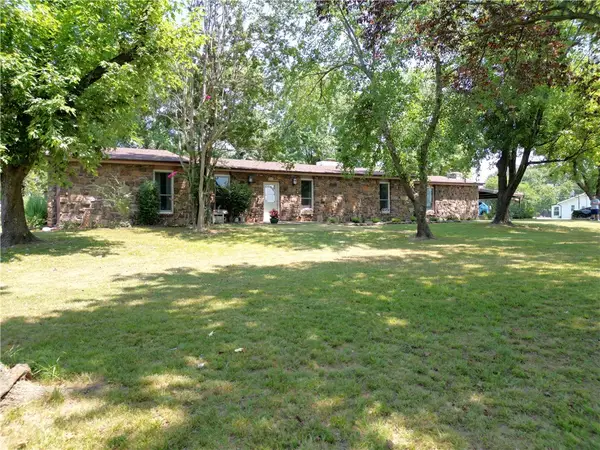 $345,000Active3 beds 2 baths2,402 sq. ft.
$345,000Active3 beds 2 baths2,402 sq. ft.937 W Elm Boulevard, Van Buren, AR 72956
MLS# 1328327Listed by: CHUCK FAWCETT REALTY, INC. - New
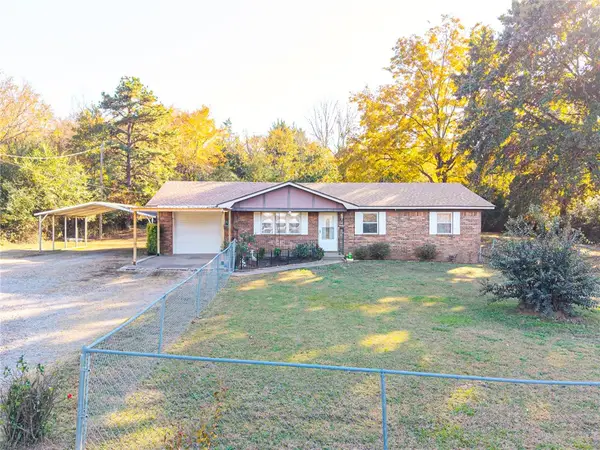 $199,900Active3 beds 2 baths1,245 sq. ft.
$199,900Active3 beds 2 baths1,245 sq. ft.2319 Old Uniontown Road, Van Buren, AR 72956
MLS# 1327992Listed by: LIMBIRD REAL ESTATE GROUP - Open Sun, 2 to 4pmNew
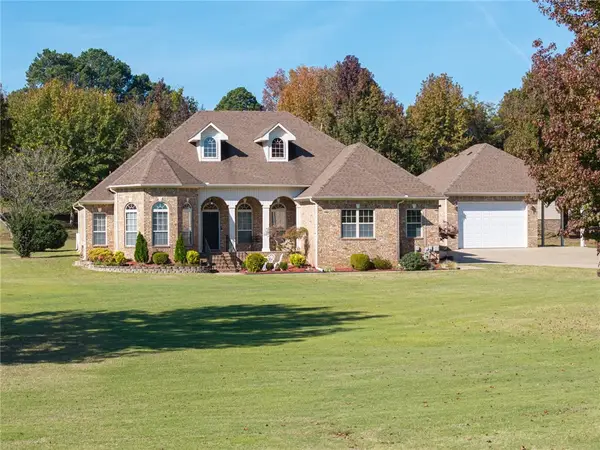 $520,000Active4 beds 4 baths2,735 sq. ft.
$520,000Active4 beds 4 baths2,735 sq. ft.2721 Koller Trail, Van Buren, AR 72956
MLS# 1327502Listed by: CHUCK FAWCETT REALTY, INC. - New
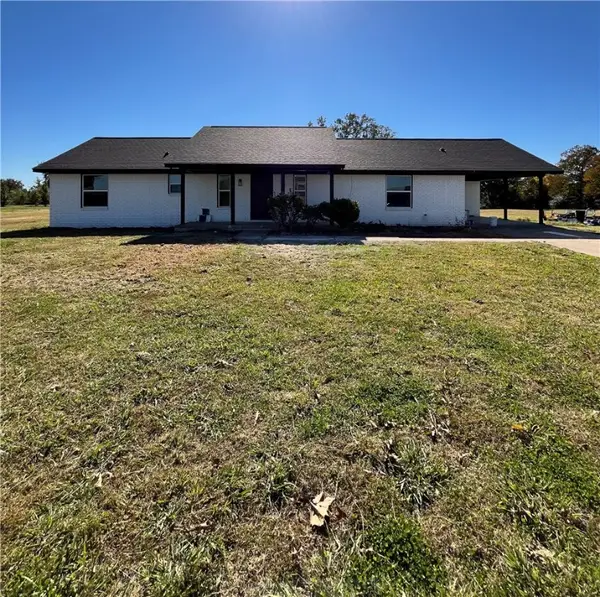 $360,000Active3 beds 2 baths1,548 sq. ft.
$360,000Active3 beds 2 baths1,548 sq. ft.4842 Oak Grove Terrace, Van Buren, AR 72956
MLS# 1327700Listed by: EPIQUE REALTY 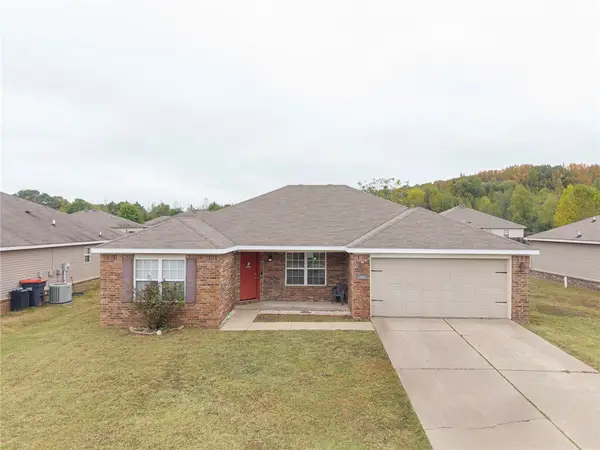 $229,900Active4 beds 2 baths1,538 sq. ft.
$229,900Active4 beds 2 baths1,538 sq. ft.2001 Scarlett Oaks, Van Buren, AR 72956
MLS# 1327019Listed by: LIMBIRD REAL ESTATE GROUP $125,000Active0.82 Acres
$125,000Active0.82 AcresTBD S 28th Street, Van Buren, AR 72956
MLS# 1325667Listed by: KELLER WILLIAMS PLATINUM REALTY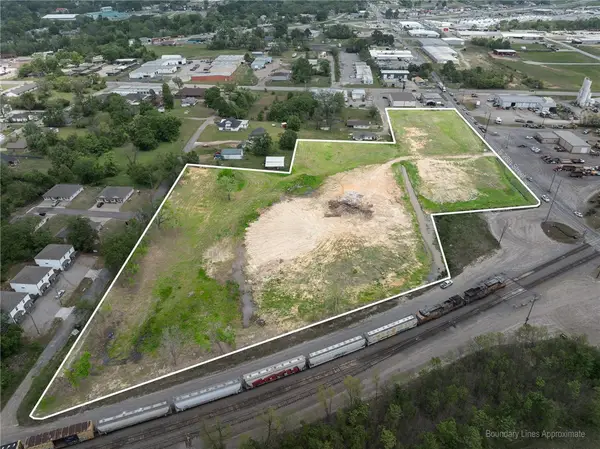 $105,600Active0.88 Acres
$105,600Active0.88 AcresTBD S 26th Street, Van Buren, AR 72956
MLS# 1325678Listed by: KELLER WILLIAMS PLATINUM REALTY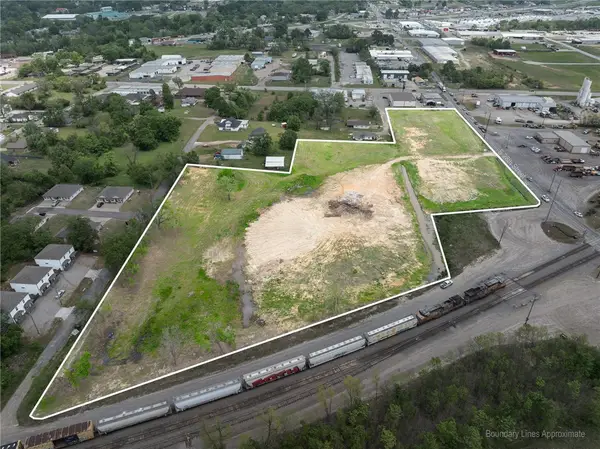 $168,000Active1.4 Acres
$168,000Active1.4 AcresTBD S 26th Street, Van Buren, AR 72956
MLS# 1325686Listed by: KELLER WILLIAMS PLATINUM REALTY
