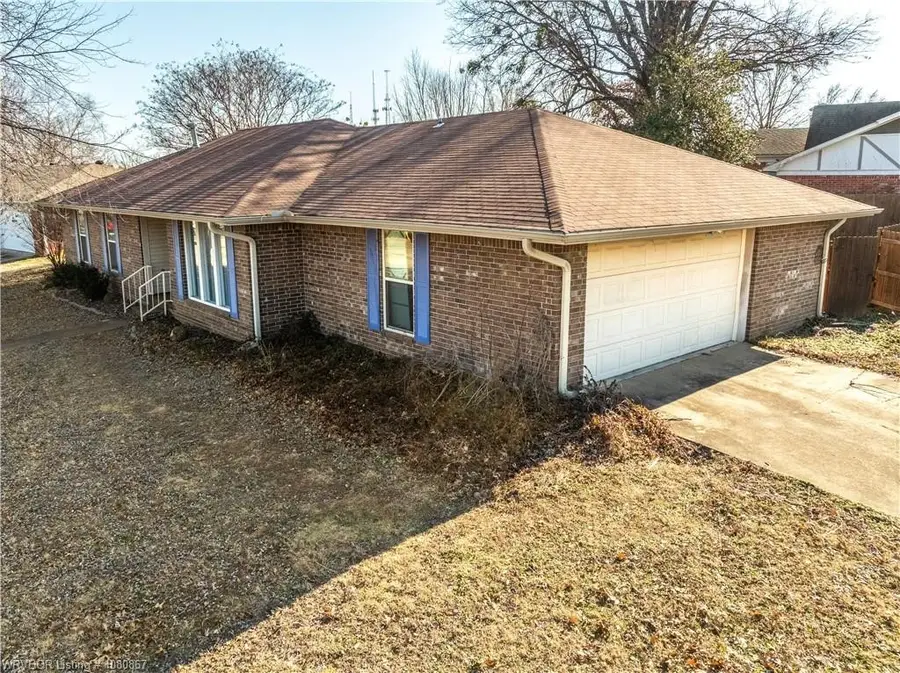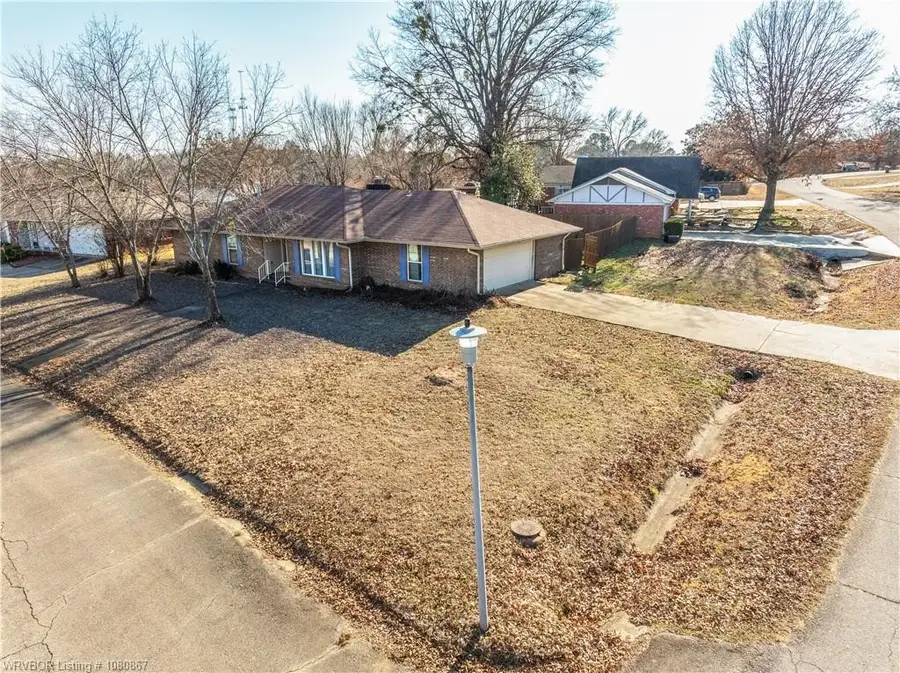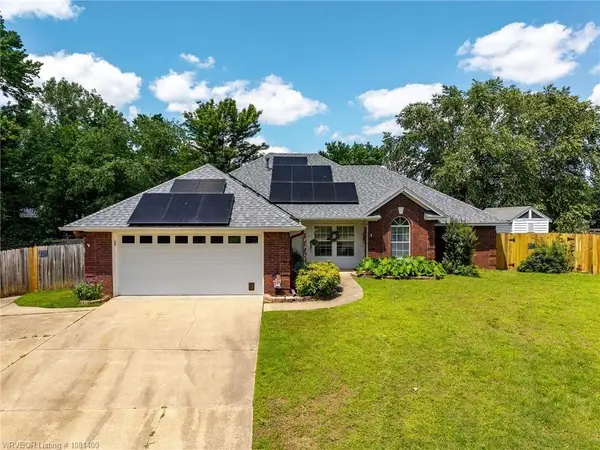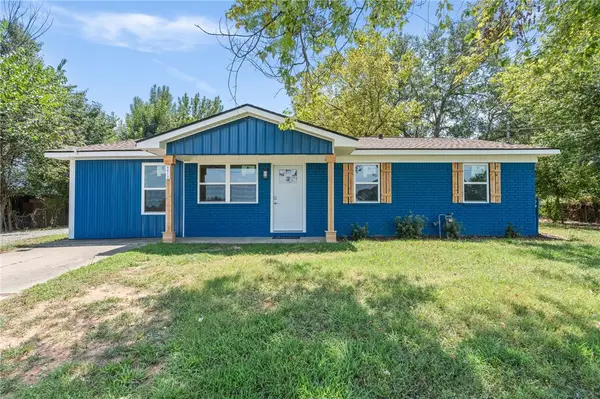511 Jenny Wren Street, Van Buren, AR 72956
Local realty services provided by:Better Homes and Gardens Real Estate Journey



Listed by:felicia johnson
Office:sudar group
MLS#:1313342
Source:AR_NWAR
Price summary
- Price:$240,000
- Price per sq. ft.:$134.91
About this home
Welcome to 511 Jenny wren Street, Van Buren, AR – where charm meets modern updates in this beautifully updated home! This stunning 3-bedroom, 2-bathroom residence offers approximately 1,779 square feet of thoughtfully designed living space. Located in the heart of Van Buren, this home has been fully renovated to blend timeless style with today’s modern conveniences. Step inside to find an inviting floor plan with luxury finishes throughout. The spacious living area flows seamlessly into the dining space and updated kitchen—complete with custom cabinetry, sleek countertops, and stainless steel appliances. The primary suite features a private en-suite bath and generous closet space, while the additional bedrooms are equally well-sized and perfect for family, guests, or a home office. Outside, enjoy a beautiful yard ideal for relaxing or entertaining. The home sits on a quiet street, just minutes from top-rated schools, shopping, and all the wonderful amenities Van Buren has to offer.
Contact an agent
Home facts
- Year built:1980
- Listing Id #:1313342
- Added:43 day(s) ago
- Updated:August 12, 2025 at 02:45 PM
Rooms and interior
- Bedrooms:3
- Total bathrooms:2
- Full bathrooms:2
- Living area:1,779 sq. ft.
Heating and cooling
- Cooling:Central Air
- Heating:Central, Gas
Structure and exterior
- Roof:Asphalt, Shingle
- Year built:1980
- Building area:1,779 sq. ft.
- Lot area:0.27 Acres
Utilities
- Sewer:Public Sewer, Sewer Available
Finances and disclosures
- Price:$240,000
- Price per sq. ft.:$134.91
- Tax amount:$740
New listings near 511 Jenny Wren Street
- New
 $395,000Active-- beds -- baths1,877 sq. ft.
$395,000Active-- beds -- baths1,877 sq. ft.302 Cedar Creek Drive, Van Buren, AR 72956
MLS# 1317386Listed by: KELLER WILLIAMS PLATINUM REALTY - New
 $320,000Active3 beds 2 baths1,728 sq. ft.
$320,000Active3 beds 2 baths1,728 sq. ft.305 Boulder Drive, Van Buren, AR 72956
MLS# 1317368Listed by: BETTER HOMES AND GARDENS REAL ESTATE JOURNEY BENTO  $214,900Pending3 beds 2 baths1,334 sq. ft.
$214,900Pending3 beds 2 baths1,334 sq. ft.5912 Industrial Park Road, Van Buren, AR 72956
MLS# 1317228Listed by: CHUCK FAWCETT REALTY, INC.- New
 $215,000Active3 beds 2 baths1,321 sq. ft.
$215,000Active3 beds 2 baths1,321 sq. ft.2624 Red Oak Drive, Van Buren, AR 72956
MLS# 1316781Listed by: KELLER WILLIAMS MARKET PRO REALTY - ROGERS BRANCH - New
 $155,500Active3 beds 2 baths1,377 sq. ft.
$155,500Active3 beds 2 baths1,377 sq. ft.4209 Pond Street, Van Buren, AR 72956
MLS# 1316746Listed by: FATHOM REALTY  $188,000Active18.83 Acres
$188,000Active18.83 AcresTBD Rena Road, Van Buren, AR 72956
MLS# 1316299Listed by: KELLER WILLIAMS PLATINUM REALTY $399,900Active4 beds 3 baths2,300 sq. ft.
$399,900Active4 beds 3 baths2,300 sq. ft.2308 Parkway Lane, Van Buren, AR 72956
MLS# 1316576Listed by: THE VIRTUAL REALTY GROUP $225,000Active4 beds 2 baths1,806 sq. ft.
$225,000Active4 beds 2 baths1,806 sq. ft.2203 Marble Circle, Van Buren, AR 72956
MLS# 1316561Listed by: SIMPLICITY REAL ESTATE SOLUTIONS $395,000Active3 beds 2 baths1,877 sq. ft.
$395,000Active3 beds 2 baths1,877 sq. ft.302 Cedar Creek Drive, Van Buren, AR 72956
MLS# 1313317Listed by: KELLER WILLIAMS PLATINUM REALTY $525,000Active-- beds -- baths4,964 sq. ft.
$525,000Active-- beds -- baths4,964 sq. ft.1117 Ozier Street, Van Buren, AR 72956
MLS# 1315364Listed by: FATHOM REALTY
