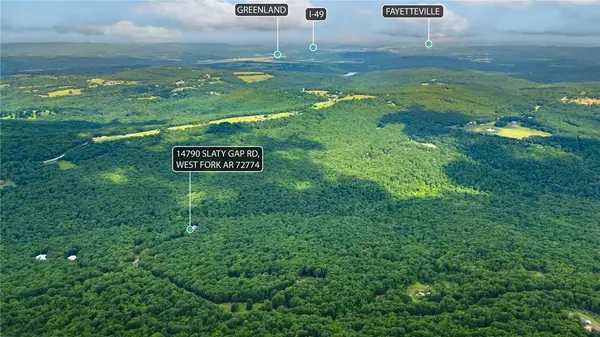20876 Carter Road, West Fork, AR 72774
Local realty services provided by:Better Homes and Gardens Real Estate Journey
Listed by:stephen kildow
Office:simplihom
MLS#:1311467
Source:AR_NWAR
Price summary
- Price:$399,900
- Price per sq. ft.:$190.43
About this home
Must see this charming 3 story house in the heart of the Ozark Mountains! The main level features a cathedral ceiling, a stunning rock fireplace with efficient wood burning insert- perfect for those cozy winter nights. Step out of your kitchen onto the deck to enjoy your morning coffee & watch the deer. The main level master bedroom has a walk-in closet, spacious bathroom, shower, double vanity sink, & washer/dryer hookups. Upstairs has a large bedroom with beautiful wooded views, walk-in closet, a common area perfect for a game room, and large bathroom with a shower. The finished basement has a beautiful rock alcove for a wood burning stove, large open room great for a man cave of your dreams, a bedroom & bathroom that’s ready for your design ideas! The property has 2 open acres with electric and internet connections installed. The large metal barn on the property is excellent for storing your ATVs, boat, or small camper and complete with electric, water and internet connections. Don't miss out on this one!
Contact an agent
Home facts
- Year built:2003
- Listing ID #:1311467
- Added:110 day(s) ago
- Updated:October 02, 2025 at 07:47 AM
Rooms and interior
- Bedrooms:3
- Total bathrooms:3
- Full bathrooms:3
- Living area:2,100 sq. ft.
Heating and cooling
- Cooling:Central Air, Electric
- Heating:Central, Electric, Wood Stove
Structure and exterior
- Roof:Metal
- Year built:2003
- Building area:2,100 sq. ft.
- Lot area:19.25 Acres
Utilities
- Water:Public, Water Available
- Sewer:Septic Available, Septic Tank
Finances and disclosures
- Price:$399,900
- Price per sq. ft.:$190.43
- Tax amount:$1,035
New listings near 20876 Carter Road
- New
 $650,000Active6 beds 4 baths3,983 sq. ft.
$650,000Active6 beds 4 baths3,983 sq. ft.16977 N Holcombe School Road, West Fork, AR 72774
MLS# 1323844Listed by: BRIDGES REALTY  $126,500Active7.49 Acres
$126,500Active7.49 AcresTBD 7.49 Acres Slaty Gap Road, West Fork, AR 72774
MLS# 1310924Listed by: ARKANSAS REAL ESTATE GROUP FAYETTEVILLE- New
 $540,000Active1 beds 1 baths1,184 sq. ft.
$540,000Active1 beds 1 baths1,184 sq. ft.14790 Slaty Gap Road, West Fork, AR 72774
MLS# 1323236Listed by: ARKANSAS REAL ESTATE GROUP FAYETTEVILLE - New
 $332,000Active19.94 Acres
$332,000Active19.94 Acres14790 Slaty Gap Road, West Fork, AR 72774
MLS# 1323650Listed by: ARKANSAS REAL ESTATE GROUP FAYETTEVILLE - New
 $540,000Active38.46 Acres
$540,000Active38.46 Acres14790 Slaty Gap Road, West Fork, AR 72774
MLS# 1323154Listed by: ARKANSAS REAL ESTATE GROUP FAYETTEVILLE - New
 $588,000Active2 beds 2 baths2,321 sq. ft.
$588,000Active2 beds 2 baths2,321 sq. ft.14605 Mineral Springs Road, West Fork, AR 72774
MLS# 1322783Listed by: WEICHERT REALTORS - THE GRIFFIN COMPANY SPRINGDALE  $199,900Active3 beds 2 baths1,056 sq. ft.
$199,900Active3 beds 2 baths1,056 sq. ft.212 Redbud Trail, West Fork, AR 72774
MLS# 1322087Listed by: LINDSEY & ASSOCIATES INC $570,000Pending4 beds 3 baths2,888 sq. ft.
$570,000Pending4 beds 3 baths2,888 sq. ft.1008 Stockburger Street, West Fork, AR 72774
MLS# 1321853Listed by: MCNAUGHTON REAL ESTATE $199,900Active4 beds 3 baths2,280 sq. ft.
$199,900Active4 beds 3 baths2,280 sq. ft.13590 Sugar Mountain Road, West Fork, AR 72774
MLS# 1321864Listed by: SOUTHERN TRADITION REAL ESTATE, LLC- Open Sun, 12 to 2pm
 $440,000Active5 beds 3 baths2,744 sq. ft.
$440,000Active5 beds 3 baths2,744 sq. ft.11 N Sycamore Avenue, West Fork, AR 72774
MLS# 1321733Listed by: FATHOM REALTY
