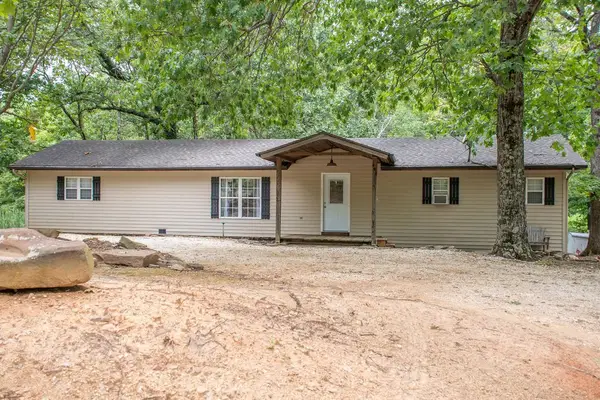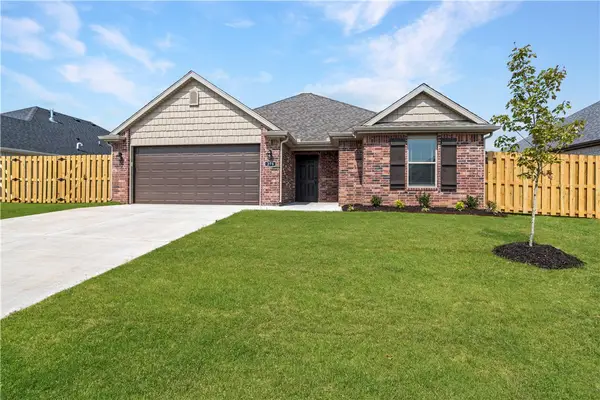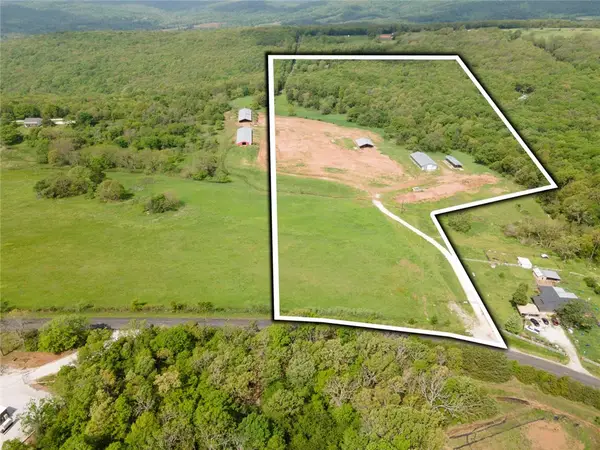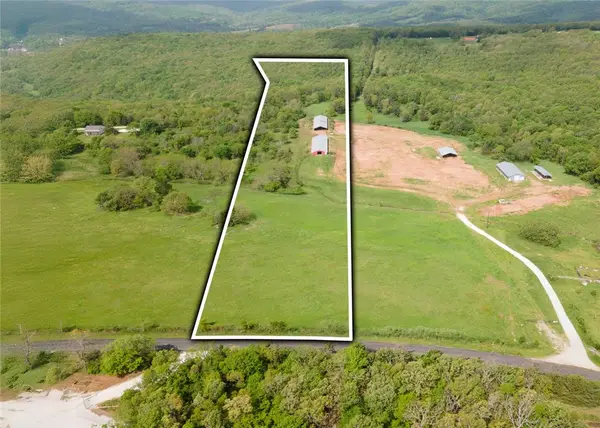1008 Stockburger Street, West Fork, AR 72774
Local realty services provided by:Better Homes and Gardens Real Estate Journey
Listed by:mcnaughton team
Office:mcnaughton real estate
MLS#:1321853
Source:AR_NWAR
Price summary
- Price:$570,000
- Price per sq. ft.:$197.37
About this home
WELCOME HOME! 4 Bedrm 3 Bathrm on 5.40 Acres +/- is conveniently located min away from, schools, parks, Hwy 71, I-49, & a short drive to Fayetteville! Head in to the entry with wood floors, crown molding, & french doors leading to office! Off the entry, a living rm with crown molding, cased large windows for ample natural light! L-shaped kitchen w/ stained cabinetry, Jenn-Air gas cooktop, Jenn Air SS dishwasher, double oven, large pantry, counter height peninsula, & eat-in dining! Enjoy a second living room off the kitchen w/ oversized windows! Relax in the primary with wood floors & private outdoor access, rejuvenate in the ensuite w/ separate sink vanities, shower stall, jetted tub, & walk-in closet! Additional three bedrms & two bathrms. Head out back to the large partially covered back patio w/ access to detached 2 car garage w/ storage rm & half bathrm! Home sits on a parcel with 2.98 AC +/-, adjoining parcel included in this sale features 2.42 AC +/- with potential for additional building site! Act Now!
Contact an agent
Home facts
- Year built:2002
- Listing ID #:1321853
- Added:5 day(s) ago
- Updated:September 11, 2025 at 08:44 PM
Rooms and interior
- Bedrooms:4
- Total bathrooms:3
- Full bathrooms:3
- Living area:2,888 sq. ft.
Heating and cooling
- Cooling:Central Air, Electric
- Heating:Central, Gas
Structure and exterior
- Roof:Architectural, Shingle
- Year built:2002
- Building area:2,888 sq. ft.
- Lot area:5.4 Acres
Utilities
- Water:Public, Water Available
- Sewer:Septic Available, Septic Tank
Finances and disclosures
- Price:$570,000
- Price per sq. ft.:$197.37
- Tax amount:$2,567
New listings near 1008 Stockburger Street
- New
 $199,900Active3 beds 2 baths1,056 sq. ft.
$199,900Active3 beds 2 baths1,056 sq. ft.212 Redbud Trail, West Fork, AR 72774
MLS# 1322087Listed by: LINDSEY & ASSOCIATES INC - New
 $225,000Active4 beds 3 baths2,280 sq. ft.
$225,000Active4 beds 3 baths2,280 sq. ft.13590 Sugar Mountain Road, West Fork, AR 72774
MLS# 1321864Listed by: SOUTHERN TRADITION REAL ESTATE, LLC - New
 $480,000Active5 beds 3 baths2,744 sq. ft.
$480,000Active5 beds 3 baths2,744 sq. ft.11 N Sycamore Avenue, West Fork, AR 72774
MLS# 1321733Listed by: FATHOM REALTY  $323,446Pending4 beds 2 baths1,567 sq. ft.
$323,446Pending4 beds 2 baths1,567 sq. ft.339 Smith Street, West Fork, AR 72774
MLS# 1321696Listed by: RIVERWOOD HOME REAL ESTATE $349,000Pending2 beds 2 baths1,894 sq. ft.
$349,000Pending2 beds 2 baths1,894 sq. ft.1226 N Centennial Avenue, West Fork, AR 72774
MLS# 1319963Listed by: WEICHERT REALTORS - THE GRIFFIN COMPANY SPRINGDALE Listed by BHGRE$275,000Active2 beds 2 baths1,174 sq. ft.
Listed by BHGRE$275,000Active2 beds 2 baths1,174 sq. ft.253 Mckean, West Fork, AR 72774
MLS# 1319882Listed by: BETTER HOMES AND GARDENS REAL ESTATE JOURNEY $277,950Active3 beds 2 baths1,358 sq. ft.
$277,950Active3 beds 2 baths1,358 sq. ft.497 Clark Avenue, West Fork, AR 72774
MLS# 1319434Listed by: RIVERWOOD HOME REAL ESTATE $875,000Active27 Acres
$875,000Active27 Acres16937 S Highway 265, West Fork, AR 72774
MLS# 1319546Listed by: REALTY MART $375,000Active13 Acres
$375,000Active13 Acres17015 S Highway 265, West Fork, AR 72774
MLS# 1319547Listed by: REALTY MART
