280 E Aster Drive, Chandler, AZ 85286
Local realty services provided by:Better Homes and Gardens Real Estate BloomTree Realty
Listed by: cristina a pulido, shannon gillette
Office: real broker
MLS#:6931072
Source:ARMLS
Price summary
- Price:$550,000
- Price per sq. ft.:$250.46
- Monthly HOA dues:$102
About this home
Located in a highly sought-after Chandler neighborhood, this beautifully maintained home offers an ideal blend of modern upgrades and thoughtful functionality. Enjoy the convenience of nearby shopping, dining, and top-rated schools while living in a home designed for both comfort and efficiency.
Step inside to soaring 10-foot ceilings throughout the home, both upstairs and downstairs, along with stainless steel appliances, a saltless water softener, and a reverse osmosis system feeding both the sink and refrigerator. The home also features Level 2 Tesla charging with a J1227 to NACS adapter, epoxy garage flooring, and built-in storage racks for added convenience.
Upstairs, new LVP flooring flows seamlessly into the primary bedroom, complemented by a custom closet with built-in electrical outlets. Additional upgrades include a whole-home surge protector and spray foam insulation for improved energy efficiency.
Enjoy seamless indoor-outdoor living with a 20-foot stacking sliding patio door, perfect for entertaining. The yard is fully landscaped with turf and pavers in both the side and backyard, creating a relaxing retreat. Two Ring cameras, one doorbell and one hardwired motion sensor light/camera, enhance security, and annual AC maintenance by Reiss ensures comfort year-round.
This home combines modern convenience, smart technology, and thoughtful upgrades, making it truly move-in ready and ideal for anyone seeking style, comfort, and functionality in a prime Chandler location.
Contact an agent
Home facts
- Year built:2021
- Listing ID #:6931072
- Updated:November 28, 2025 at 04:21 PM
Rooms and interior
- Bedrooms:3
- Total bathrooms:4
- Full bathrooms:3
- Half bathrooms:1
- Living area:2,196 sq. ft.
Heating and cooling
- Cooling:Ceiling Fan(s)
- Heating:Ceiling
Structure and exterior
- Year built:2021
- Building area:2,196 sq. ft.
- Lot area:0.06 Acres
Schools
- High school:Hamilton High School
- Middle school:Bogle Junior High School
- Elementary school:Basha Elementary
Utilities
- Water:City Water
Finances and disclosures
- Price:$550,000
- Price per sq. ft.:$250.46
- Tax amount:$2,306 (2024)
New listings near 280 E Aster Drive
- New
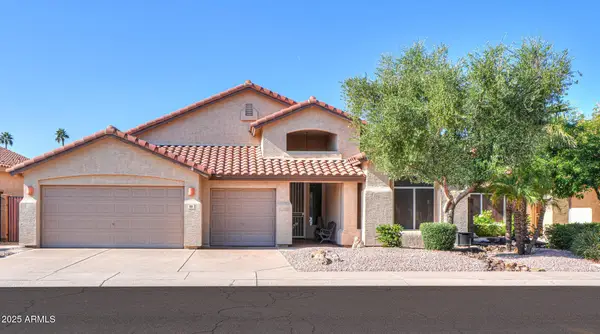 $555,000Active3 beds 2 baths1,709 sq. ft.
$555,000Active3 beds 2 baths1,709 sq. ft.850 N April Drive, Chandler, AZ 85226
MLS# 6952102Listed by: DANA HUBBELL GROUP - New
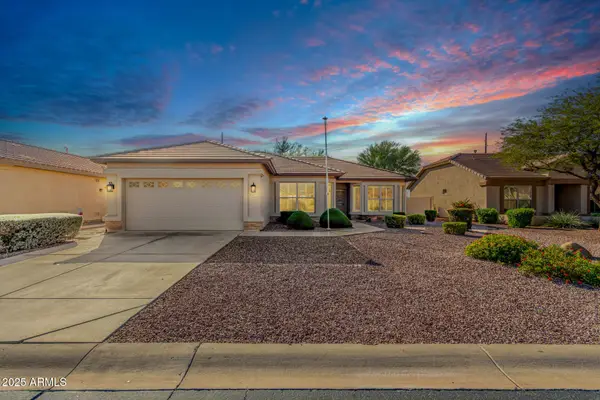 $449,888Active2 beds 2 baths1,680 sq. ft.
$449,888Active2 beds 2 baths1,680 sq. ft.3521 E Gleneagle Place, Chandler, AZ 85249
MLS# 6952103Listed by: RE/MAX EXCALIBUR - New
 $575,000Active3 beds 2 baths1,633 sq. ft.
$575,000Active3 beds 2 baths1,633 sq. ft.1664 E Buffalo Circle, Chandler, AZ 85225
MLS# 6952049Listed by: REALTY ONE GROUP - New
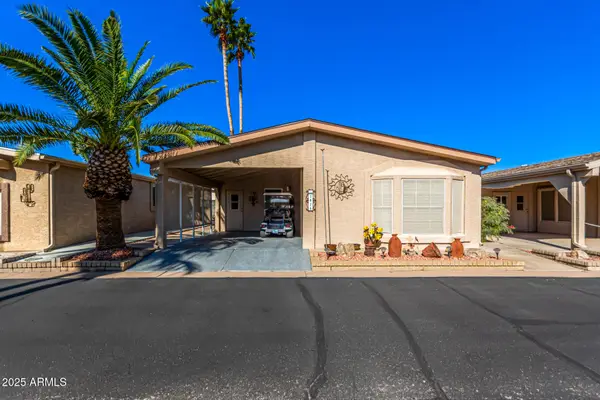 $260,000Active2 beds 2 baths921 sq. ft.
$260,000Active2 beds 2 baths921 sq. ft.1816 E Torrey Pines Lane, Chandler, AZ 85249
MLS# 6951875Listed by: HOMESMART LIFESTYLES - New
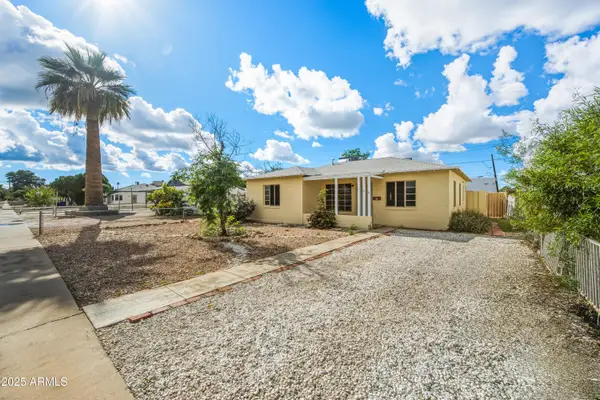 $299,000Active2 beds 1 baths1,232 sq. ft.
$299,000Active2 beds 1 baths1,232 sq. ft.588 N Washington Street, Chandler, AZ 85225
MLS# 6951876Listed by: KELLER WILLIAMS INTEGRITY FIRST - New
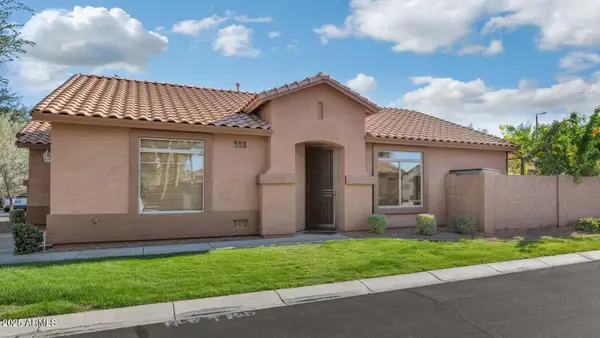 $425,000Active3 beds 2 baths1,298 sq. ft.
$425,000Active3 beds 2 baths1,298 sq. ft.1193 S Roger Way, Chandler, AZ 85286
MLS# 6951833Listed by: RE/MAX EXCALIBUR - Open Sat, 12 to 2pmNew
 $1,275,000Active6 beds 5 baths4,588 sq. ft.
$1,275,000Active6 beds 5 baths4,588 sq. ft.2454 W Hope Circle, Chandler, AZ 85248
MLS# 6951844Listed by: RUSS LYON SOTHEBY'S INTERNATIONAL REALTY - New
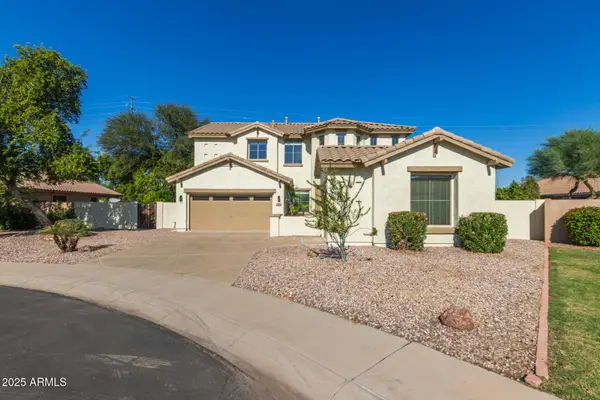 $669,951Active4 beds 3 baths2,762 sq. ft.
$669,951Active4 beds 3 baths2,762 sq. ft.2162 E Yellowstone Place, Chandler, AZ 85249
MLS# 6951765Listed by: HOWE REALTY - New
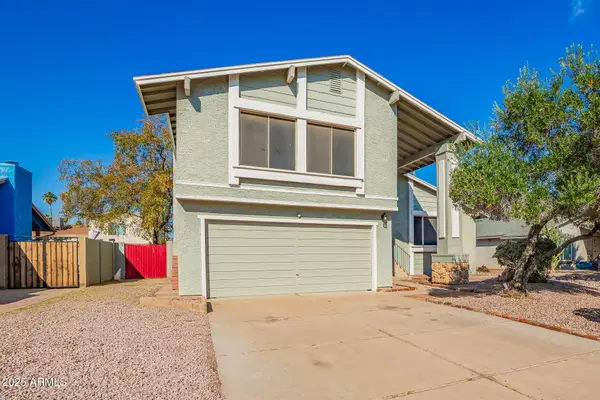 $495,000Active4 beds 3 baths2,004 sq. ft.
$495,000Active4 beds 3 baths2,004 sq. ft.4612 W Jupiter Way, Chandler, AZ 85226
MLS# 6951713Listed by: REDFIN CORPORATION - New
 $360,000Active2 beds 2 baths1,203 sq. ft.
$360,000Active2 beds 2 baths1,203 sq. ft.500 N Roosevelt Avenue #40, Chandler, AZ 85226
MLS# 6951569Listed by: DONE DEAL
