4843 E Firestone Drive, Chandler, AZ 85249
Local realty services provided by:Better Homes and Gardens Real Estate BloomTree Realty
Listed by:david acamovic jr.
Office:century 21 arizona foothills
MLS#:6930807
Source:ARMLS
Price summary
- Price:$640,000
- Price per sq. ft.:$291.84
About this home
Welcome to this beautifully updated 3-bedroom, 2.5-bathroom home in the highly sought-after Sun Groves community. Perfectly situated on an oversized corner lot, this single-level residence showcases elegance, comfort, and modern upgrades throughout. Step inside to soaring 10-foot ceilings with 8-foot doors, creating an open and airy feel. The home was refreshed in 2023 with new interior paint, luxury vinyl wood flooring in the bedrooms, and refinished cabinetry. The modern kitchen shines with quartz countertops, updated stainless steel appliances, and stylish finishes designed for both functionality and beauty. Bathrooms feature raised vanities with new sinks and faucets, adding a touch of luxury to everyday living. The thoughtful updates continue outside with a backyard designed for relaxation and entertainment. Enjoy the resurfaced landscaping with synthetic grass, an expanded travertine patio surrounding the built-in BBQ, and a sparkling swimming pool with a soothing water featureall perfect for Arizona's outdoor lifestyle.
Additional highlights include a garage with epoxy-coated floors, ideal for storage and a clean, polished look.
This home offers the perfect blend of indoor elegance and outdoor enjoyment in one of Chandler's most desirable neighborhoods, close to schools, shopping, dining, and freeway access.
Contact an agent
Home facts
- Year built:2005
- Listing ID #:6930807
- Updated:October 10, 2025 at 11:46 PM
Rooms and interior
- Bedrooms:3
- Total bathrooms:3
- Full bathrooms:2
- Half bathrooms:1
- Living area:2,193 sq. ft.
Heating and cooling
- Cooling:Ceiling Fan(s)
- Heating:Natural Gas
Structure and exterior
- Year built:2005
- Building area:2,193 sq. ft.
- Lot area:0.21 Acres
Schools
- High school:Basha High School
- Middle school:Willie & Coy Payne Jr. High
- Elementary school:Navarrete Elementary
Utilities
- Water:City Water
Finances and disclosures
- Price:$640,000
- Price per sq. ft.:$291.84
- Tax amount:$2,355
New listings near 4843 E Firestone Drive
- New
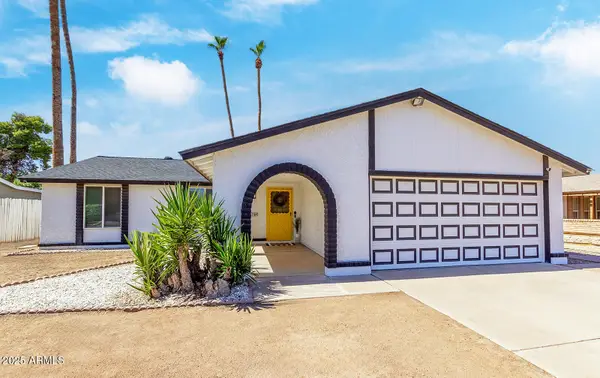 $479,900Active3 beds 2 baths1,249 sq. ft.
$479,900Active3 beds 2 baths1,249 sq. ft.2104 N Pennington Drive, Chandler, AZ 85224
MLS# 6932167Listed by: WEST USA REALTY - New
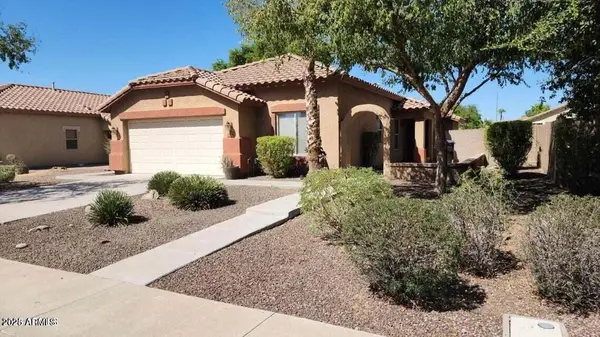 $525,000Active4 beds 2 baths1,678 sq. ft.
$525,000Active4 beds 2 baths1,678 sq. ft.4886 E Thunderbird Drive, Chandler, AZ 85249
MLS# 6931972Listed by: HOMESMART - New
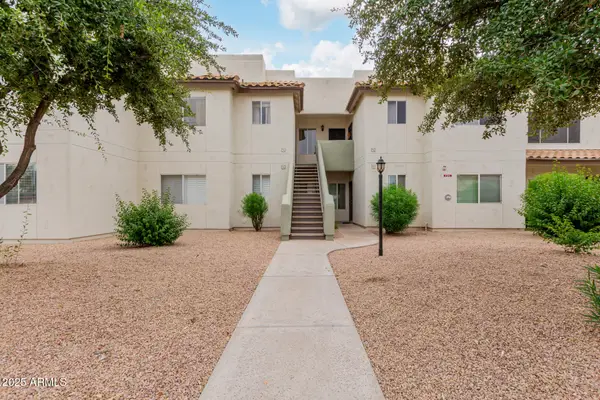 $275,000Active2 beds 2 baths824 sq. ft.
$275,000Active2 beds 2 baths824 sq. ft.1825 W Ray Road #2052, Chandler, AZ 85224
MLS# 6932005Listed by: GOOD COMPANY REAL ESTATE - New
 $625,000Active5 beds 3 baths2,817 sq. ft.
$625,000Active5 beds 3 baths2,817 sq. ft.3750 S Ashley Place, Chandler, AZ 85286
MLS# 6932020Listed by: MARK BROWER PROPERTIES, LLC - New
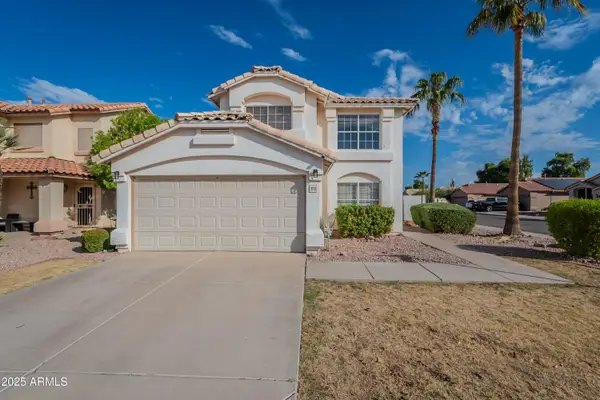 $600,000Active4 beds 3 baths1,975 sq. ft.
$600,000Active4 beds 3 baths1,975 sq. ft.1070 W Lark Drive, Chandler, AZ 85286
MLS# 6931819Listed by: REAL BROKER - New
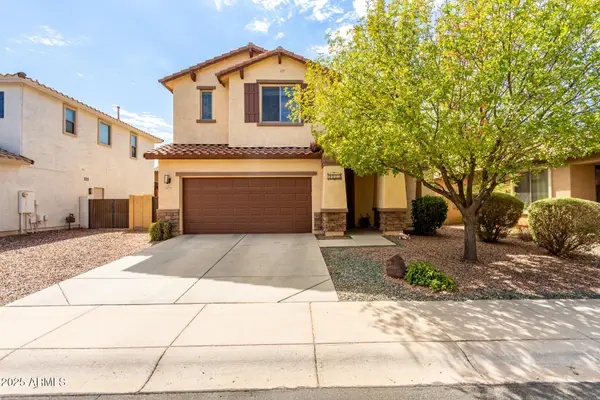 $545,000Active3 beds 3 baths1,906 sq. ft.
$545,000Active3 beds 3 baths1,906 sq. ft.4083 E Cherry Hills Drive, Chandler, AZ 85249
MLS# 6931802Listed by: ADT REALTY - New
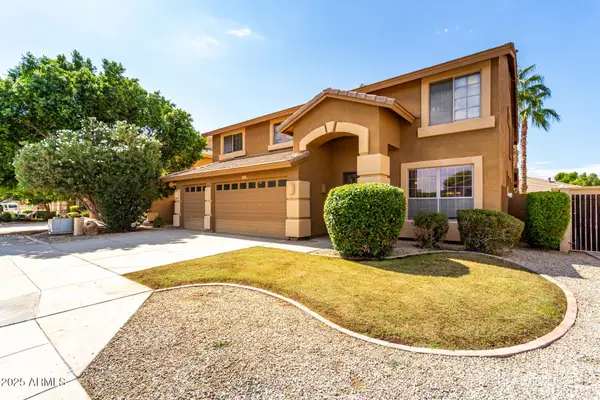 $714,900Active5 beds 4 baths4,015 sq. ft.
$714,900Active5 beds 4 baths4,015 sq. ft.5412 S Bell Drive, Chandler, AZ 85249
MLS# 6931713Listed by: ARIZONA ADVANTAGE PROPERTIES - Open Sat, 1 to 3pmNew
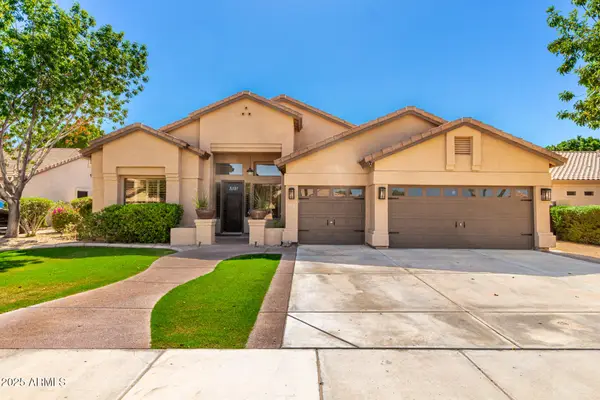 $925,000Active5 beds 3 baths2,976 sq. ft.
$925,000Active5 beds 3 baths2,976 sq. ft.2351 W Maplewood Street, Chandler, AZ 85286
MLS# 6931665Listed by: HOMESMART - New
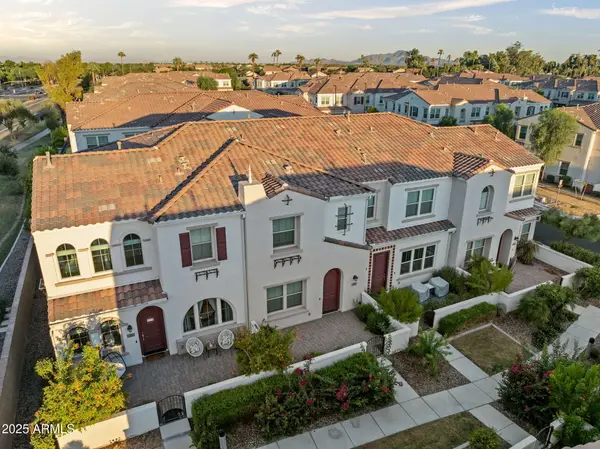 $550,000Active4 beds 3 baths1,775 sq. ft.
$550,000Active4 beds 3 baths1,775 sq. ft.4077 S Sabrina Drive #27, Chandler, AZ 85248
MLS# 6931674Listed by: SERHANT. - Open Sat, 9am to 12pmNew
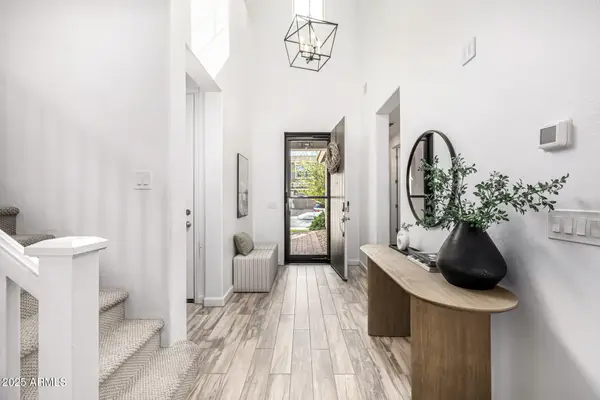 $859,000Active4 beds 3 baths2,404 sq. ft.
$859,000Active4 beds 3 baths2,404 sq. ft.978 W Zion Way, Chandler, AZ 85248
MLS# 6931629Listed by: REAL BROKER
