687 N Gregory Place, Chandler, AZ 85226
Local realty services provided by:Better Homes and Gardens Real Estate S.J. Fowler
687 N Gregory Place,Chandler, AZ 85226
$493,000
- 3 Beds
- 2 Baths
- - sq. ft.
- Single family
- Pending
Listed by: kristi bickle
Office: realty one group
MLS#:6931142
Source:ARMLS
Price summary
- Price:$493,000
About this home
Premier location in Warner Ranch with a POOL! This home is a 3 bedroom, 2 bath, 2 car garage, is open & bright with vaulted ceilings and sits in a cul-de-sac across from the community park. This is a unique floor plan as the kitchen was remodeled w/ granite countertops and patio enclosed. This added a formal dining space or play area. This open concept has the primary suit overlooking the pool with sliding doors to enjoy easy access. Primary bath has a garden tub, new glass shower enclosure, double sinks and generous walk-in closet. Private back yard is adjacent to walking path and has a covered patio for morning coffee or evening relaxation. Attached storage shed is a plus for pool toys. 220 V outlet in Garage. Close to AJ's Grocery, Frwys, and amenities abound with .... various restaurants such as Flemings Steak House, BJ's, Smokin Fins, Flower Child, Black Rock Coffee, Jimmy Johns etc. Shopping to include REI, World Market, Sportsmans, Home Depot, etc.. Hiking close by as well. 3rd bedroom is currently used as an office and can easily be converted to a bedroom. Location - Location - Location!!! This is it!
Contact an agent
Home facts
- Year built:1994
- Listing ID #:6931142
- Updated:November 22, 2025 at 10:05 AM
Rooms and interior
- Bedrooms:3
- Total bathrooms:2
- Full bathrooms:2
Heating and cooling
- Cooling:Ceiling Fan(s), Programmable Thermostat
- Heating:Natural Gas
Structure and exterior
- Year built:1994
- Lot area:0.12 Acres
Schools
- High school:Mountain Pointe High School
- Middle school:Kyrene del Pueblo Middle School
- Elementary school:Kyrene de la Mirada School
Utilities
- Water:City Water
- Sewer:Sewer in & Connected
Finances and disclosures
- Price:$493,000
- Tax amount:$2,093
New listings near 687 N Gregory Place
- New
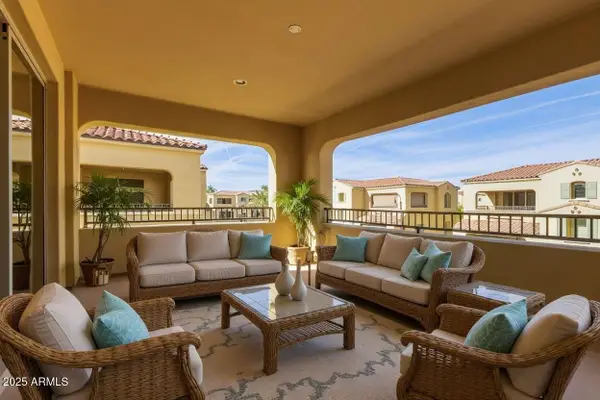 $599,000Active4 beds 3 baths2,328 sq. ft.
$599,000Active4 beds 3 baths2,328 sq. ft.7097 W Ivanhoe Street, Chandler, AZ 85226
MLS# 6950366Listed by: WEST USA REALTY - New
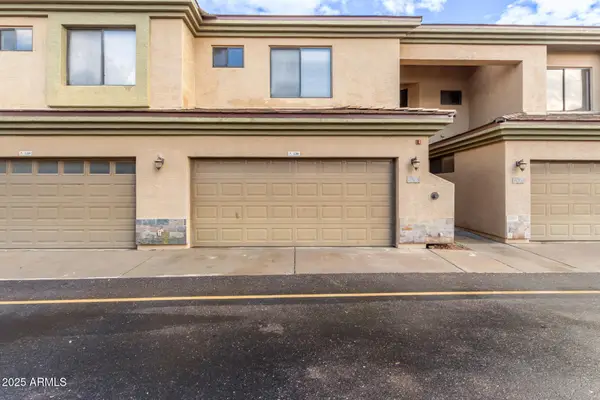 $395,000Active2 beds 3 baths1,551 sq. ft.
$395,000Active2 beds 3 baths1,551 sq. ft.705 W Queen Creek Road #1208, Chandler, AZ 85248
MLS# 6950140Listed by: AMERICAN ALLSTAR REALTY - New
 $518,000Active3 beds 2 baths1,999 sq. ft.
$518,000Active3 beds 2 baths1,999 sq. ft.2480 E Stephens Place, Chandler, AZ 85225
MLS# 6950052Listed by: DPR REALTY LLC - New
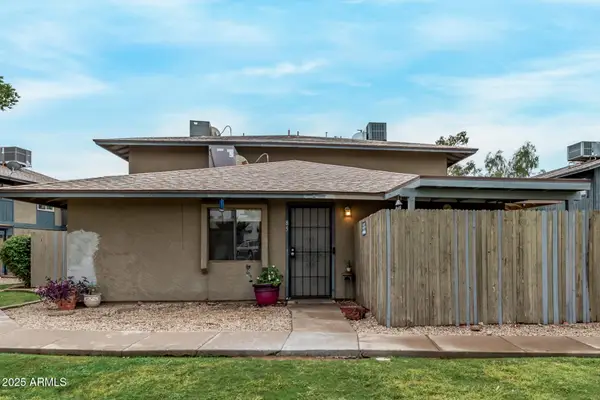 $225,000Active2 beds 1 baths726 sq. ft.
$225,000Active2 beds 1 baths726 sq. ft.286 W Palomino Drive #85, Chandler, AZ 85225
MLS# 6949993Listed by: MY HOME GROUP REAL ESTATE - New
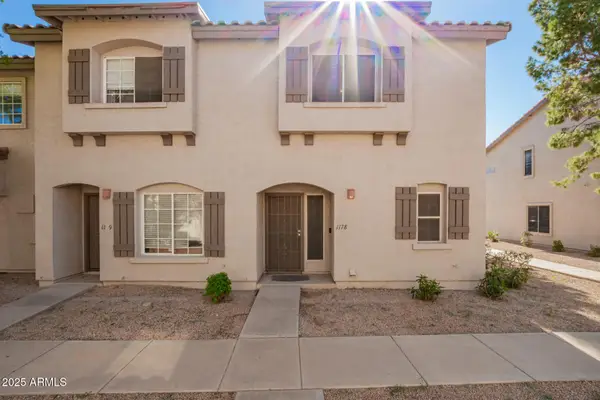 $365,000Active3 beds 3 baths1,530 sq. ft.
$365,000Active3 beds 3 baths1,530 sq. ft.1961 N Hartford Street #1178, Chandler, AZ 85225
MLS# 6950006Listed by: MY HOME GROUP REAL ESTATE - New
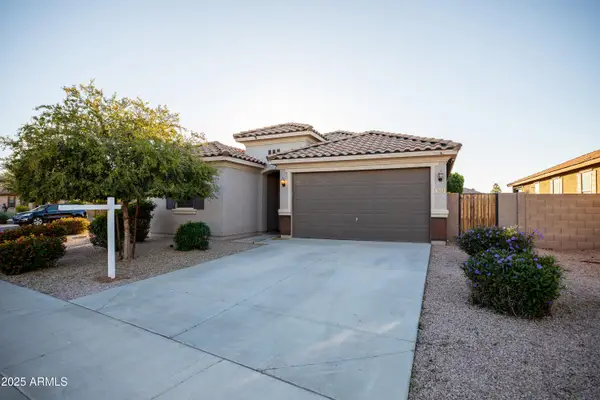 $595,000Active4 beds 2 baths1,993 sq. ft.
$595,000Active4 beds 2 baths1,993 sq. ft.252 N Wilson Drive, Chandler, AZ 85225
MLS# 6949815Listed by: REALTY ONE GROUP - New
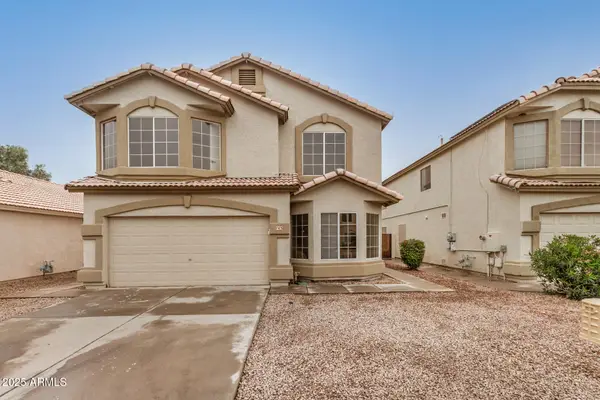 $560,000Active5 beds 3 baths2,167 sq. ft.
$560,000Active5 beds 3 baths2,167 sq. ft.743 E Kesler Lane, Chandler, AZ 85225
MLS# 6949840Listed by: W AND PARTNERS, LLC - New
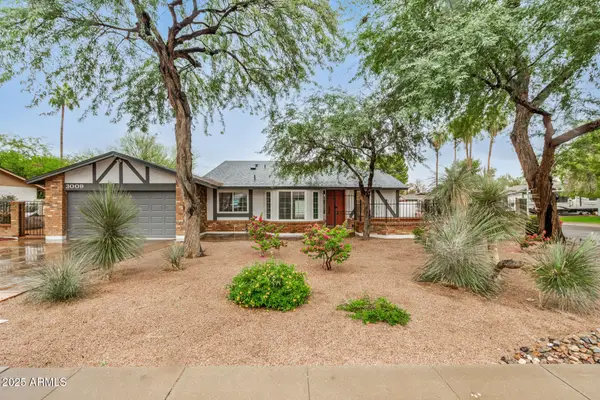 $415,000Active2 beds 2 baths1,212 sq. ft.
$415,000Active2 beds 2 baths1,212 sq. ft.3009 N Pleasant Drive, Chandler, AZ 85225
MLS# 6949716Listed by: REALTY ONE GROUP - New
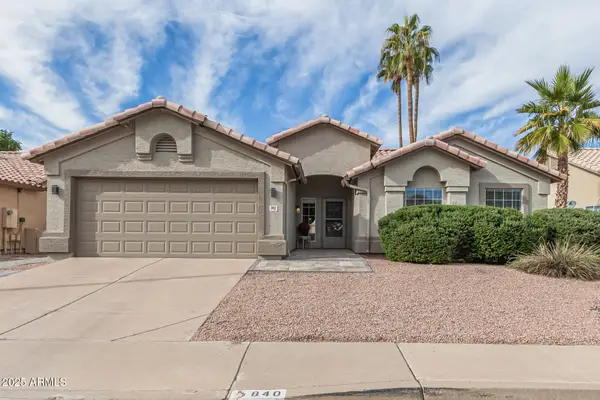 $575,000Active3 beds 2 baths1,445 sq. ft.
$575,000Active3 beds 2 baths1,445 sq. ft.840 S Pineview Drive, Chandler, AZ 85226
MLS# 6949298Listed by: CITIEA - Open Sat, 12 to 4pmNew
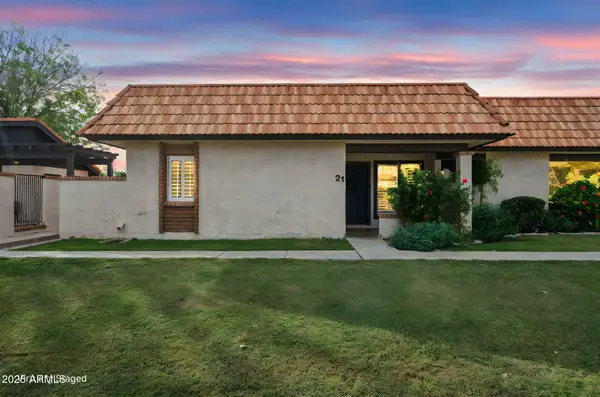 $274,900Active2 beds 2 baths1,075 sq. ft.
$274,900Active2 beds 2 baths1,075 sq. ft.195 N Cottonwood Street #21, Chandler, AZ 85225
MLS# 6949371Listed by: HOMESMART
