1556 Bainbridge Lane, Chino Valley, AZ 86323
Local realty services provided by:Better Homes and Gardens Real Estate BloomTree Realty
Listed by: geoffrey r hyland, joshua fitch
Office: exp realty
MLS#:1076355
Source:AZ_PAAR
Price summary
- Price:$499,000
- Price per sq. ft.:$202.27
- Monthly HOA dues:$27
About this home
Set in the desirable Highlands Ranch neighborhood of Chino Valley, this beautifully maintained home makes a welcoming first impression with its stone-accented stucco exterior, mature tree and landscaping, and touches of green provided by low-maintenance artificial turf. A concrete walkway leads you to the entry, while thoughtful updates throughout the property highlight the care and attention it has received in recent years.Inside, the formal living and dining spaces feel open and inviting with oversized windows, new lighting, and a built-in wet bar, creating the perfect setting for both entertaining and everyday living. Just beyond, the spacious family room centers around a cozy gas fireplace and flows easily into the eat-in kitchen. The kitchen itself offers staggered-height cabinetry, granite counters, travertine backsplash, stainless appliances including a wall-mounted oven and gas cooktop, a walk-in pantry, and plenty of prep space for any culinary need.The primary suite is a private retreat, designed with comfort in mind. Oversized windows frame views of the lush backyard while filling the room with natural light. New carpet, a generous walk-in closet, and a stylish ceiling fan enhance the space, while the en-suite bath features dual raised-height vanities, a private water closet, a walk-in shower, and a relaxing garden tub. Two additional guest bedrooms, each with walk-in closets, share a well-appointed full bath, offering plenty of room for family or visitors. Other interior features include a cheerful powder room, and a large laundry room with storage, a wash basin, and space for an additional refrigerator or freezer to add convenience.Step outside to a backyard created for both relaxation and play. With no direct neighbors behind and a natural wash framed by mature trees, the setting feels private and peaceful. An oversized covered patio offers the perfect retreat on warm afternoons, while the stretch of artificial turf provides an inviting space for kids or pets to enjoy. Between 2021 and 2024, thoughtful updates including refreshed rockwork, added turf and a paver walkway, and upgraded lighting enhanced the landscaping, giving the yard a polished look that balances beauty with low-maintenance ease.Practical updates add peace of mind, including a new roof (2019), AC and heating coil (2022), dishwasher and carpet (2024), smart thermostat (2025), and numerous lighting, faucet, and shade upgrades. Fresh interior paint (2022) and an exterior repaint just a few years prior complete the picture of a home that is truly move-in ready.With a 3-car garage, low HOA fees, and a location just minutes from Chino Valley's schools and shopping, and only a short drive to Prescott and Prescott Valley, you'll find this home offers both comfort and convenience in one of the area's most desirable settings.
Contact an agent
Home facts
- Year built:2005
- Listing ID #:1076355
- Added:59 day(s) ago
- Updated:November 10, 2025 at 06:02 PM
Rooms and interior
- Bedrooms:3
- Total bathrooms:3
- Full bathrooms:2
- Half bathrooms:1
- Living area:2,467 sq. ft.
Heating and cooling
- Cooling:Central Air
- Heating:Forced - Gas, Natural Gas
Structure and exterior
- Roof:Composition
- Year built:2005
- Building area:2,467 sq. ft.
Utilities
- Sewer:City Sewer
Finances and disclosures
- Price:$499,000
- Price per sq. ft.:$202.27
- Tax amount:$2,118 (2024)
New listings near 1556 Bainbridge Lane
- Coming Soon
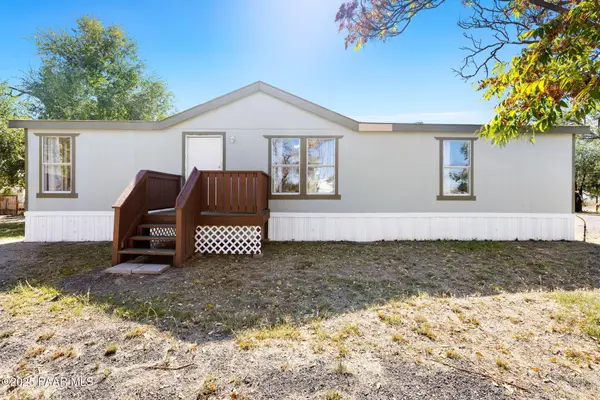 Listed by BHGRE$265,000Coming Soon3 beds 2 baths
Listed by BHGRE$265,000Coming Soon3 beds 2 baths155 N State Route 89, Chino Valley, AZ 86323
MLS# 1077656Listed by: BETTER HOMES AND GARDENS REAL ESTATE BLOOMTREE REALTY - New
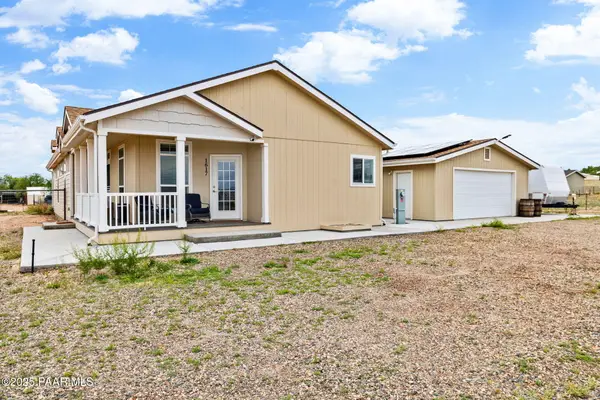 $464,900Active3 beds 2 baths2,050 sq. ft.
$464,900Active3 beds 2 baths2,050 sq. ft.1617 Bradshaw Avenue, Chino Valley, AZ 86323
MLS# 1077649Listed by: REALTY ONE GROUP MOUNTAIN DESERT - New
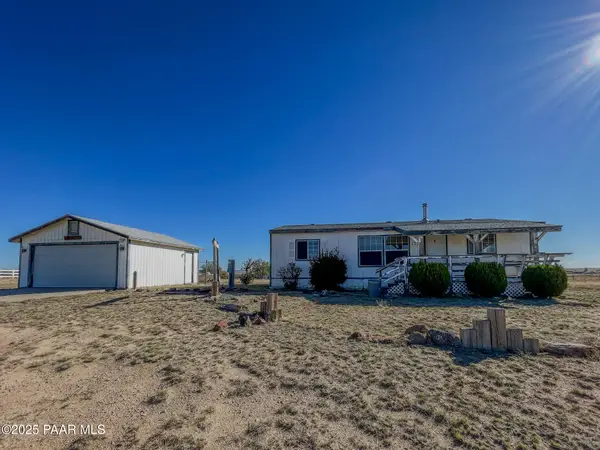 $290,000Active3 beds 2 baths1,155 sq. ft.
$290,000Active3 beds 2 baths1,155 sq. ft.1355 S Reed Road, Chino Valley, AZ 86323
MLS# 1077608Listed by: WOODS HOMETOWN REALTY - New
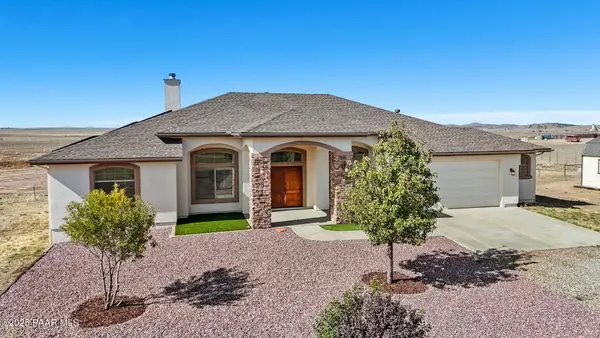 $775,000Active4 beds 3 baths2,570 sq. ft.
$775,000Active4 beds 3 baths2,570 sq. ft.5250 E Longhorn Road, Chino Valley, AZ 86323
MLS# 1077586Listed by: REALTY ONE GROUP MOUNTAIN DESERT - New
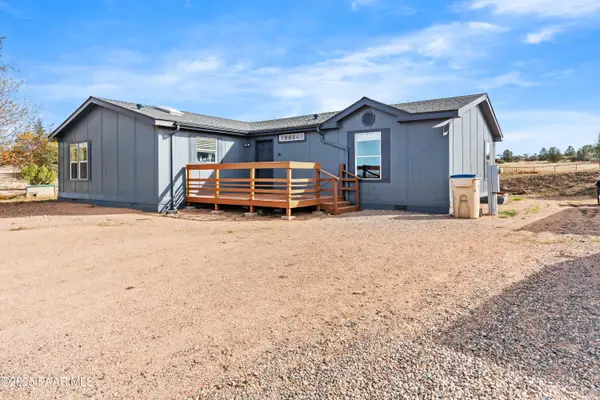 Listed by BHGRE$460,000Active3 beds 2 baths1,870 sq. ft.
Listed by BHGRE$460,000Active3 beds 2 baths1,870 sq. ft.155 N Son Shine Drive, Chino Valley, AZ 86323
MLS# 1077589Listed by: BETTER HOMES AND GARDENS REAL ESTATE BLOOMTREE REALTY - New
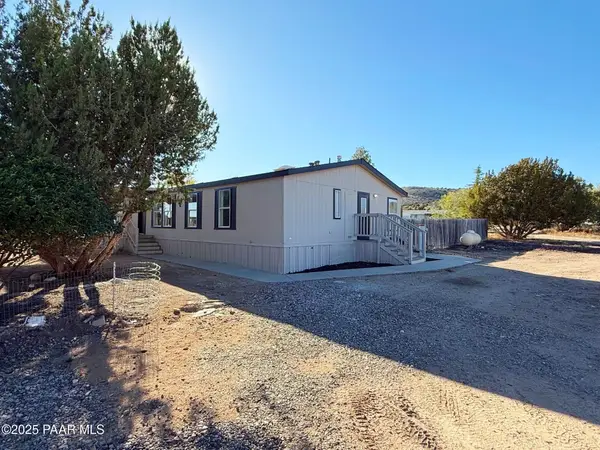 $359,900Active5 beds 3 baths1,792 sq. ft.
$359,900Active5 beds 3 baths1,792 sq. ft.3847 N Yuma Drive, Chino Valley, AZ 86323
MLS# 1077585Listed by: LANIER REAL ESTATE, LLC - New
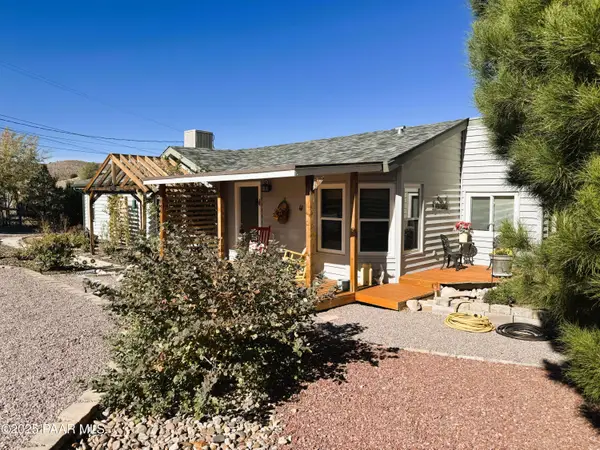 $429,000Active2 beds 2 baths1,612 sq. ft.
$429,000Active2 beds 2 baths1,612 sq. ft.2840 N Road 4, Chino Valley, AZ 86323
MLS# 1077562Listed by: HOMESMART FINE HOMES AND LAND - Coming Soon
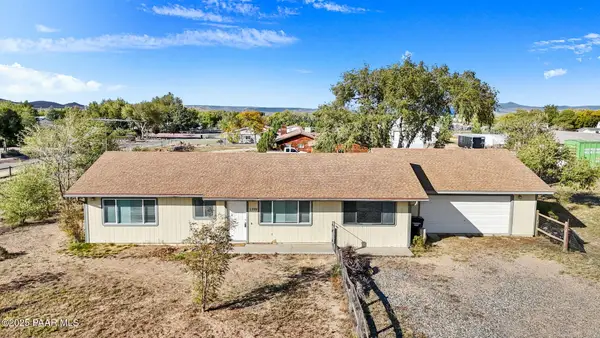 $325,000Coming Soon2 beds 1 baths
$325,000Coming Soon2 beds 1 baths1399 N Road 3, Chino Valley, AZ 86323
MLS# 1077543Listed by: KELLER WILLIAMS ARIZONA REALTY - New
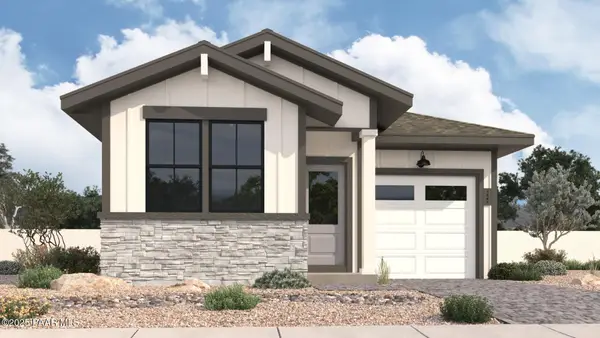 $433,636Active3 beds 2 baths1,267 sq. ft.
$433,636Active3 beds 2 baths1,267 sq. ft.1275 Leo Lane, Prescott, AZ 86305
MLS# 1077531Listed by: DH AZ REALTY, LLC - New
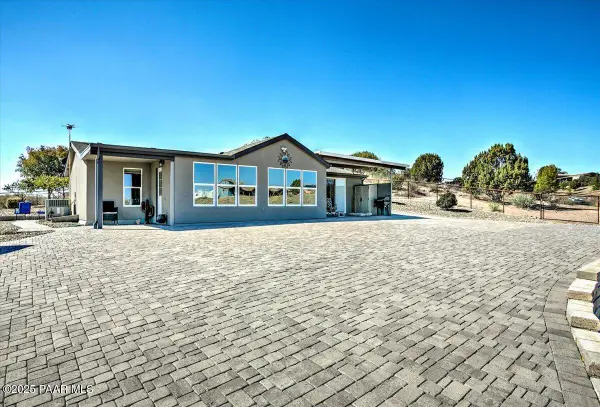 $659,000Active3 beds 2 baths1,740 sq. ft.
$659,000Active3 beds 2 baths1,740 sq. ft.178 N Sioux Drive, Chino Valley, AZ 86323
MLS# 1077513Listed by: HOMESMART FINE HOMES AND LAND
