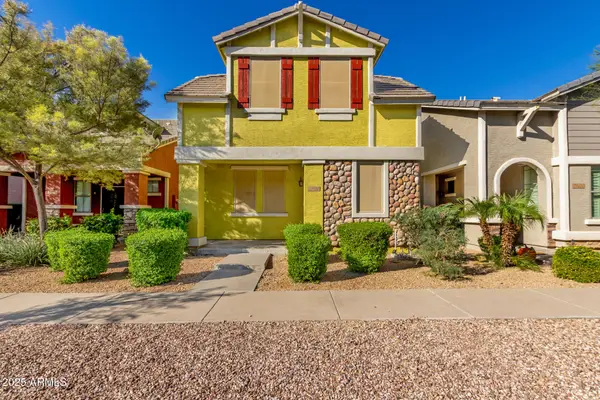1016 E Desert Hills Estate Drive, Deer Valley, AZ 85086
Local realty services provided by:Better Homes and Gardens Real Estate S.J. Fowler
1016 E Desert Hills Estate Drive,Phoenix, AZ 85086
$919,500
- 4 Beds
- 2 Baths
- 2,363 sq. ft.
- Single family
- Active
Listed by: andrew macdonald, kimberly macdonald
Office: my home group real estate
MLS#:6937155
Source:ARMLS
Price summary
- Price:$919,500
- Price per sq. ft.:$389.12
About this home
This stunning home showcases custom craftsmanship, designer finishes, and thoughtful updates throughout. Step inside to find fresh interior paint, new flooring, upgraded lighting, and modern fixtures that create a bright and inviting atmosphere. The gourmet kitchen features brand new stainless steel appliances, upgraded cabinetry, and elegant countertops. Enjoy the spacious open concept great room with cozy fireplace, seamlessly flowing into your private backyard retreat. Outside a sparkling pool with rock waterfall and all new pool equipment and above ground new hot tub await you. Additional upgrades include 2 new a/c units, a new water heater, new appliances, fresh paint and flooring throughout. There is a covered RV parking space with RV electrical. Truly move in ready, this property blends luxury, comfort and function inside and out.
Contact an agent
Home facts
- Year built:2003
- Listing ID #:6937155
- Updated:November 14, 2025 at 04:33 PM
Rooms and interior
- Bedrooms:4
- Total bathrooms:2
- Full bathrooms:2
- Living area:2,363 sq. ft.
Heating and cooling
- Cooling:Ceiling Fan(s)
Structure and exterior
- Year built:2003
- Building area:2,363 sq. ft.
- Lot area:1.12 Acres
Schools
- High school:Boulder Creek High School
- Middle school:Mountain Ridge High School
- Elementary school:Greenbrier Elementary School
Utilities
- Water:City Water
Finances and disclosures
- Price:$919,500
- Price per sq. ft.:$389.12
- Tax amount:$4,560 (2024)
New listings near 1016 E Desert Hills Estate Drive
- New
 $850,000Active2.56 Acres
$850,000Active2.56 Acres37207 N Nighthawk Way #5, Carefree, AZ 85377
MLS# 6947179Listed by: RUSS LYON SOTHEBY'S INTERNATIONAL REALTY - New
 $670,000Active6 beds 3 baths3,742 sq. ft.
$670,000Active6 beds 3 baths3,742 sq. ft.2125 W Crimson Terrace, Phoenix, AZ 85085
MLS# 6947105Listed by: RUSS LYON SOTHEBY'S INTERNATIONAL REALTY - Open Fri, 10am to 1pmNew
 $575,000Active3 beds 3 baths1,558 sq. ft.
$575,000Active3 beds 3 baths1,558 sq. ft.27812 N 26th Avenue, Phoenix, AZ 85085
MLS# 6946502Listed by: RUSS LYON SOTHEBY'S INTERNATIONAL REALTY - Open Fri, 11am to 2pmNew
 $565,000Active3 beds 3 baths2,149 sq. ft.
$565,000Active3 beds 3 baths2,149 sq. ft.20140 N 87th Drive, Peoria, AZ 85382
MLS# 6945893Listed by: RUSS LYON SOTHEBY'S INTERNATIONAL REALTY - New
 $409,999Active3 beds 3 baths1,955 sq. ft.
$409,999Active3 beds 3 baths1,955 sq. ft.20032 N 49th Drive, Glendale, AZ 85308
MLS# 6945904Listed by: CITIEA  $789,990Pending5 beds 4 baths
$789,990Pending5 beds 4 baths6937 W Buckhorn Trail, Peoria, AZ 85383
MLS# 6945808Listed by: DRH PROPERTIES INC- New
 $650,000Active3 beds 2 baths1,736 sq. ft.
$650,000Active3 beds 2 baths1,736 sq. ft.35011 N 3rd Street, Phoenix, AZ 85086
MLS# 6945736Listed by: COOPER PREMIER PROPERTIES LLC - New
 $485,000Active3 beds 2 baths1,454 sq. ft.
$485,000Active3 beds 2 baths1,454 sq. ft.6719 W Sack Drive, Glendale, AZ 85308
MLS# 6945764Listed by: WEST USA REALTY - Open Sat, 9am to 3pmNew
 $879,000Active5 beds 4 baths4,002 sq. ft.
$879,000Active5 beds 4 baths4,002 sq. ft.8616 W Clara Lane, Peoria, AZ 85382
MLS# 6945798Listed by: BERKSHIRE HATHAWAY HOMESERVICES ARIZONA PROPERTIES - Open Fri, 10am to 12pmNew
 $640,000Active2 beds 2 baths2,074 sq. ft.
$640,000Active2 beds 2 baths2,074 sq. ft.5100 E Rancho Paloma Drive #2007, Cave Creek, AZ 85331
MLS# 6945647Listed by: REAL BROKER
