2140 W Tallgrass Trail #109, Deer Valley, AZ 85085
Local realty services provided by:Better Homes and Gardens Real Estate BloomTree Realty
2140 W Tallgrass Trail #109,Phoenix, AZ 85085
$419,000
- 2 Beds
- 2 Baths
- - sq. ft.
- Condominium
- Pending
Listed by: shelley sakala
Office: real broker
MLS#:6927841
Source:ARMLS
Price summary
- Price:$419,000
About this home
No stairs! Rare ground level condo with 2-car garage in Fireside at Norterra! Fresh paint and updated flooring set the tone for low-maintenance living. A captivating great room welcomes you with high ceilings, a soothing color palette, classic plantation shutters, and new appliances. The gourmet kitchen features granite counters, crisp white cabinetry, recessed lighting, stainless steel appliances, pantry, and an island with breakfast bar for casual meals. The spacious primary suite offers direct access to the patio, plus an ensuite with dual sinks and a walk-in closet. Step outside to the covered patio with serene neighborhood views—perfect for morning coffee, a good book, or an evening refreshment. Enjoy Fireside's master-planned amenities: community center with gym, sparkling pools, tennis, miles of walking paths, and a full calendar of community events. Ideal for seasonal or year-round residents seeking convenience, comfort, and lifestylejust lock, leave, and love where you live.
Contact an agent
Home facts
- Year built:2007
- Listing ID #:6927841
- Updated:November 22, 2025 at 10:05 AM
Rooms and interior
- Bedrooms:2
- Total bathrooms:2
- Full bathrooms:2
Heating and cooling
- Heating:Electric
Structure and exterior
- Year built:2007
- Lot area:0.03 Acres
Schools
- High school:Barry Goldwater High School
- Middle school:Union Park School
- Elementary school:Union Park School
Utilities
- Water:City Water
Finances and disclosures
- Price:$419,000
- Tax amount:$1,819
New listings near 2140 W Tallgrass Trail #109
- New
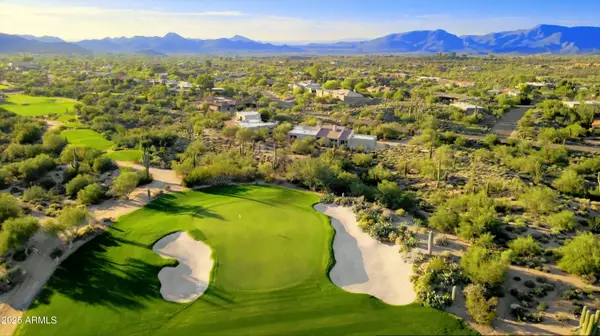 $1,398,988Active4 beds 5 baths3,103 sq. ft.
$1,398,988Active4 beds 5 baths3,103 sq. ft.8249 E Carefree Drive, Carefree, AZ 85377
MLS# 6950525Listed by: REALTY EXECUTIVES ARIZONA TERRITORY - New
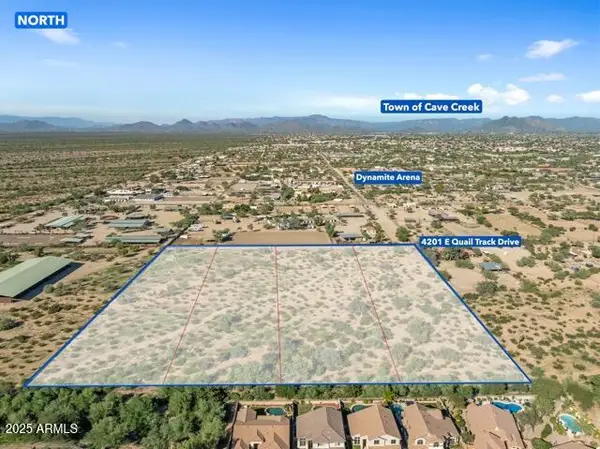 $2,250,000Active10 Acres
$2,250,000Active10 Acres4201 E Quail Track Drive, Cave Creek, AZ 85331
MLS# 6950308Listed by: COMPASS - New
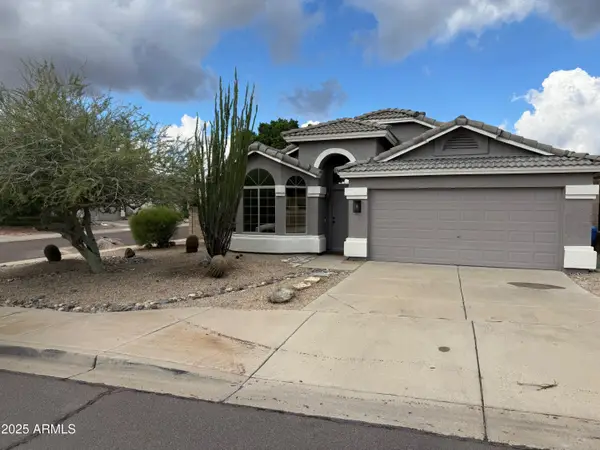 $515,000Active4 beds 2 baths1,868 sq. ft.
$515,000Active4 beds 2 baths1,868 sq. ft.6426 W Prickly Pear Trail, Phoenix, AZ 85083
MLS# 6950314Listed by: HOMESMART - Open Sat, 12 to 3pmNew
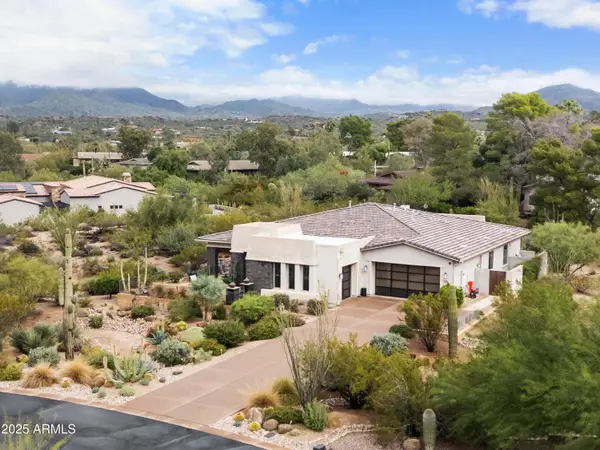 $1,899,000Active3 beds 3 baths2,952 sq. ft.
$1,899,000Active3 beds 3 baths2,952 sq. ft.37229 N Winding Wash Trail, Carefree, AZ 85377
MLS# 6950275Listed by: RUSS LYON SOTHEBY'S INTERNATIONAL REALTY - Open Sat, 1 to 3pmNew
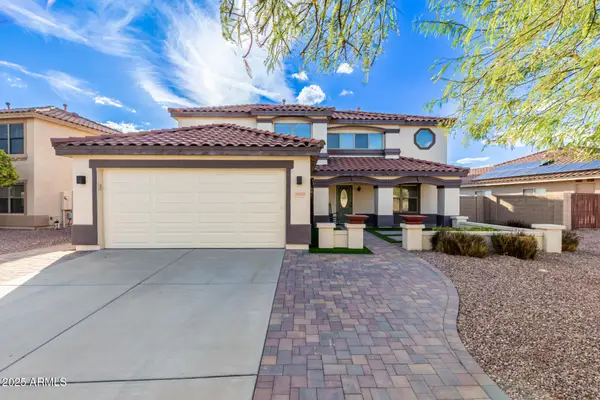 $625,000Active4 beds 3 baths2,874 sq. ft.
$625,000Active4 beds 3 baths2,874 sq. ft.28422 N 32nd Lane, Phoenix, AZ 85083
MLS# 6950201Listed by: KELLER WILLIAMS ARIZONA REALTY - New
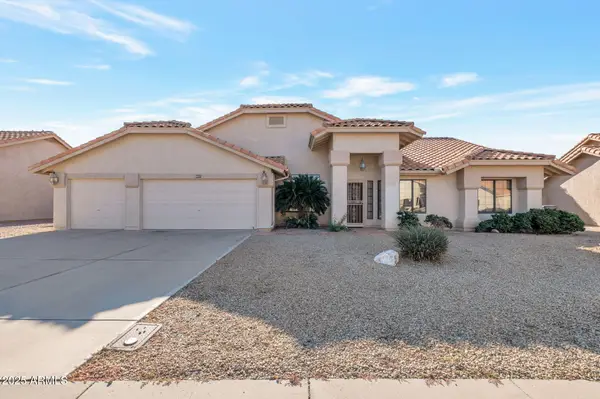 $500,000Active2 beds 2 baths2,207 sq. ft.
$500,000Active2 beds 2 baths2,207 sq. ft.9627 W Chino Drive, Peoria, AZ 85382
MLS# 6950215Listed by: WEST USA REALTY - New
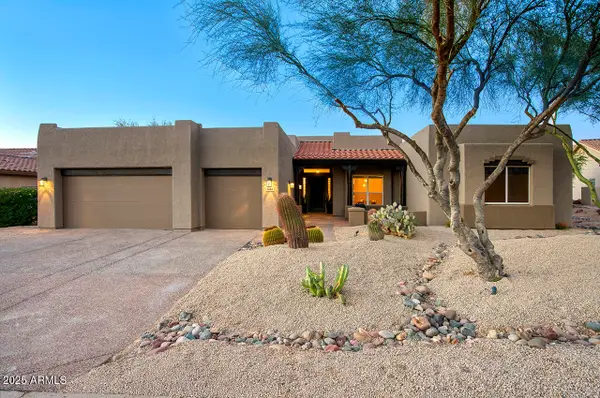 $1,395,000Active4 beds 3 baths3,236 sq. ft.
$1,395,000Active4 beds 3 baths3,236 sq. ft.7002 E Horned Owl Trail, Scottsdale, AZ 85266
MLS# 6950216Listed by: PLATINUM FIRST REALTY - New
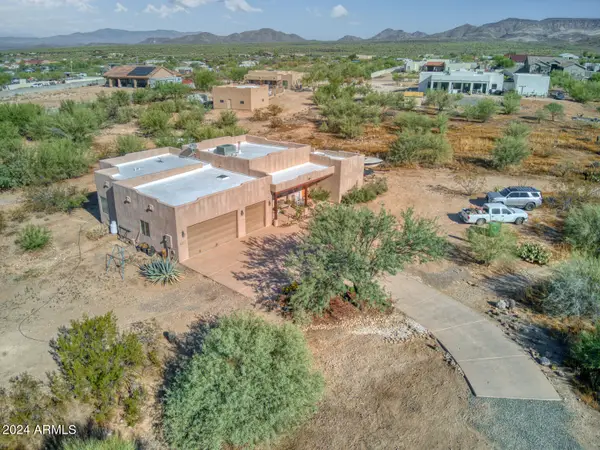 $550,000Active3 beds 2 baths2,072 sq. ft.
$550,000Active3 beds 2 baths2,072 sq. ft.44811 N 12th Street, New River, AZ 85087
MLS# 6950220Listed by: RE/MAX FINE PROPERTIES - Open Sat, 11am to 2pmNew
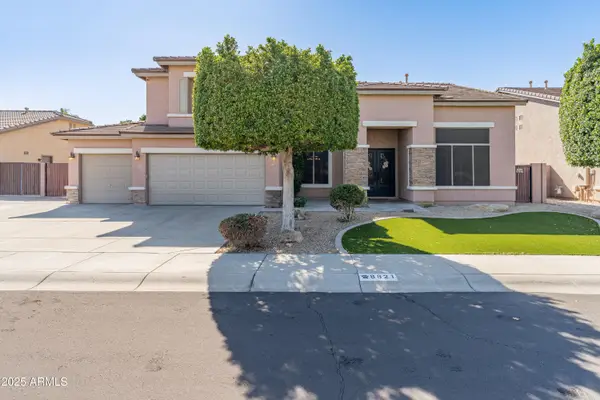 $765,000Active5 beds 3 baths3,800 sq. ft.
$765,000Active5 beds 3 baths3,800 sq. ft.8821 W Ross Avenue, Peoria, AZ 85382
MLS# 6950122Listed by: BERKSHIRE HATHAWAY HOMESERVICES ARIZONA PROPERTIES - New
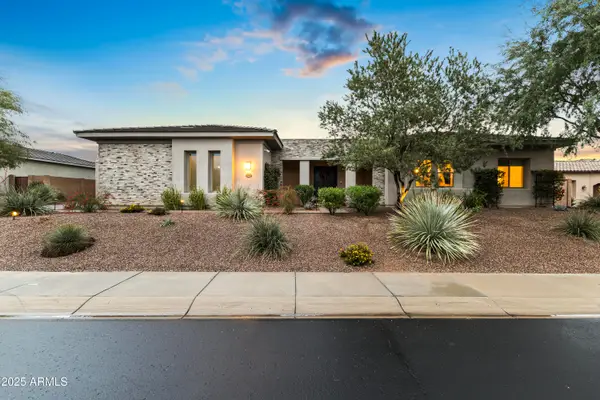 $2,595,000Active4 beds 5 baths4,855 sq. ft.
$2,595,000Active4 beds 5 baths4,855 sq. ft.30305 N 55th Way, Cave Creek, AZ 85331
MLS# 6950128Listed by: RUSS LYON SOTHEBY'S INTERNATIONAL REALTY
