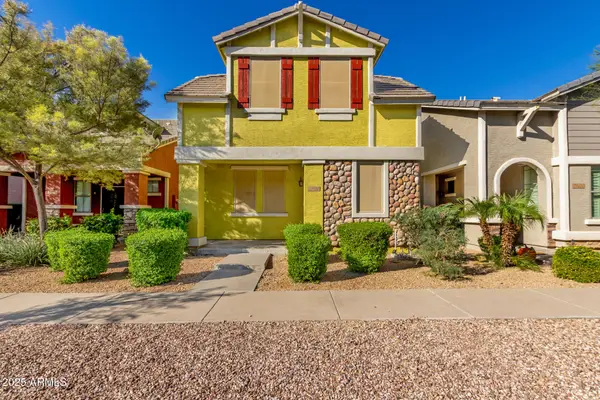2320 W Brookhart Way, Deer Valley, AZ 85085
Local realty services provided by:Better Homes and Gardens Real Estate S.J. Fowler
Listed by: beth m rider
Office: keller williams arizona realty
MLS#:6922490
Source:ARMLS
Price summary
- Price:$635,000
- Price per sq. ft.:$320.38
- Monthly HOA dues:$96
About this home
Nestled in the gated enclave of Ember Crest within the sought-after Fireside at Norterra master-planned community, this pristine original-owner home offers 3 bedrooms plus a versatile den/flex space and 2 bathrooms across 1,982 SqFt of thoughtfully designed living space. The open great room layout is perfect for both relaxed family living and lively entertaining, complemented by a chef's kitchen featuring rich maple cabinetry with crown molding, granite countertops, tile backsplash, stainless steel appliances, a pantry, and a spacious island with breakfast bar and pendant lighting. Step outside through sliding glass doors to a serene covered patio with travertine flooring, ceiling fan, and built-in BBQ, overlooking a professionally landscaped backyard with low-maintenance desert plants and artificial turf ideal for kids and pets. The luxurious primary suite boasts a generous bedroom, dual-sink granite vanity, oversized shower with bench seating, and a walk-in closet. Additional highlights include a brand-new A/C unit, newer water softener, new carpet in the primary and guest bedrooms, a well-equipped laundry room with cabinetry and walk-in storage, and a 2-car garage with epoxy flooring, 220V outlet, and service door. Residents enjoy access to Fireside's exceptional amenities including a 16,000 SqFt community center, resort-style pools, hot tub, fitness center with classes, sauna, rock climbing wall, sports courts, vibrant community events, and scenic trails woven throughout the neighborhood.
Contact an agent
Home facts
- Year built:2016
- Listing ID #:6922490
- Updated:November 14, 2025 at 05:08 PM
Rooms and interior
- Bedrooms:3
- Total bathrooms:2
- Full bathrooms:2
- Living area:1,982 sq. ft.
Heating and cooling
- Cooling:Ceiling Fan(s)
- Heating:Natural Gas
Structure and exterior
- Year built:2016
- Building area:1,982 sq. ft.
- Lot area:0.15 Acres
Schools
- High school:Barry Goldwater High School
- Middle school:Barry Goldwater High School
- Elementary school:Union Park School
Utilities
- Water:City Water
Finances and disclosures
- Price:$635,000
- Price per sq. ft.:$320.38
- Tax amount:$2,607 (2024)
New listings near 2320 W Brookhart Way
- New
 $850,000Active2.56 Acres
$850,000Active2.56 Acres37207 N Nighthawk Way #5, Carefree, AZ 85377
MLS# 6947179Listed by: RUSS LYON SOTHEBY'S INTERNATIONAL REALTY - New
 $670,000Active6 beds 3 baths3,742 sq. ft.
$670,000Active6 beds 3 baths3,742 sq. ft.2125 W Crimson Terrace, Phoenix, AZ 85085
MLS# 6947105Listed by: RUSS LYON SOTHEBY'S INTERNATIONAL REALTY - Open Fri, 10am to 1pmNew
 $575,000Active3 beds 3 baths1,558 sq. ft.
$575,000Active3 beds 3 baths1,558 sq. ft.27812 N 26th Avenue, Phoenix, AZ 85085
MLS# 6946502Listed by: RUSS LYON SOTHEBY'S INTERNATIONAL REALTY - Open Fri, 11am to 2pmNew
 $565,000Active3 beds 3 baths2,149 sq. ft.
$565,000Active3 beds 3 baths2,149 sq. ft.20140 N 87th Drive, Peoria, AZ 85382
MLS# 6945893Listed by: RUSS LYON SOTHEBY'S INTERNATIONAL REALTY - New
 $409,999Active3 beds 3 baths1,955 sq. ft.
$409,999Active3 beds 3 baths1,955 sq. ft.20032 N 49th Drive, Glendale, AZ 85308
MLS# 6945904Listed by: CITIEA  $789,990Pending5 beds 4 baths
$789,990Pending5 beds 4 baths6937 W Buckhorn Trail, Peoria, AZ 85383
MLS# 6945808Listed by: DRH PROPERTIES INC- New
 $650,000Active3 beds 2 baths1,736 sq. ft.
$650,000Active3 beds 2 baths1,736 sq. ft.35011 N 3rd Street, Phoenix, AZ 85086
MLS# 6945736Listed by: COOPER PREMIER PROPERTIES LLC - New
 $485,000Active3 beds 2 baths1,454 sq. ft.
$485,000Active3 beds 2 baths1,454 sq. ft.6719 W Sack Drive, Glendale, AZ 85308
MLS# 6945764Listed by: WEST USA REALTY - Open Sat, 9am to 3pmNew
 $879,000Active5 beds 4 baths4,002 sq. ft.
$879,000Active5 beds 4 baths4,002 sq. ft.8616 W Clara Lane, Peoria, AZ 85382
MLS# 6945798Listed by: BERKSHIRE HATHAWAY HOMESERVICES ARIZONA PROPERTIES - Open Fri, 10am to 12pmNew
 $640,000Active2 beds 2 baths2,074 sq. ft.
$640,000Active2 beds 2 baths2,074 sq. ft.5100 E Rancho Paloma Drive #2007, Cave Creek, AZ 85331
MLS# 6945647Listed by: REAL BROKER
