25842 N 44th Avenue, Deer Valley, AZ 85083
Local realty services provided by:Better Homes and Gardens Real Estate BloomTree Realty
25842 N 44th Avenue,Phoenix, AZ 85083
$815,000
- 4 Beds
- 3 Baths
- 3,277 sq. ft.
- Single family
- Active
Listed by:sherry l vaught
Office:homesmart
MLS#:6841703
Source:ARMLS
Price summary
- Price:$815,000
- Price per sq. ft.:$248.7
- Monthly HOA dues:$80
About this home
This meticulously maintained 4-bedroom home plus office, and original owners showcases pride of ownership with thoughtful updates and elegant finishes throughout, and an entertainer's dream backyard. The bright and inviting foyer that opens to the formal living and dining room, featuring shutters throughout and an abundance of natural light. The spacious family room with a cozy fireplace includes custom blackout window treatments and flows seamlessly into the updated chef's kitchen (2020). This stunning space boasts: two-tone cabinets with a custom island featuring storage on all four sides, New quartz countertops with an exquisite backsplash Stainless steel GE Profile appliances, Bosch dishwasher, and a built-in wine cooler, Double ovens with WiFi remote control & camera, Built-in drawer microwave, Stainless steel sink with a touch on/off faucet, Large pantry & ample cabinetry, Reverse osmosis system.
Upstairs, the primary suite is a private retreat with an updated spa-like bathroom (2022) featuring a soaking tub, glass-enclosed shower, quartz countertops, and a large walk-in closet. The second bedroom also includes a walk-in closet for extra storage. Hall bath features soaking tub/shower, quartz countertops and cafe windows.
Step outside to your resort-style backyard, designed for year-round enjoyment! This outdoor paradise features a sparkling pool & spa, with new variable speed pump & filter in 2024, built-in BBQ, firepit, lush grass area, and an extended covered patio- perfect for entertaining or relaxing.
Additional features include: 3-car garage with built-in cabinets, ceiling storage racks, and a security door to the side yard, RV gate, Laundry room with sink, Two storage sheds. Surround sound system, Security doors on both front & back, Two brand-new HVAC units (2024).
Located within walking distance to parks, hiking trails, top-rated schools, and shopping, this is an opportunity you don't want to miss!
Contact an agent
Home facts
- Year built:2001
- Listing ID #:6841703
- Updated:September 15, 2025 at 03:00 PM
Rooms and interior
- Bedrooms:4
- Total bathrooms:3
- Full bathrooms:2
- Half bathrooms:1
- Living area:3,277 sq. ft.
Heating and cooling
- Cooling:Ceiling Fan(s), ENERGY STAR Qualified Equipment
- Heating:ENERGY STAR Qualified Equipment, Natural Gas
Structure and exterior
- Year built:2001
- Building area:3,277 sq. ft.
- Lot area:0.27 Acres
Schools
- High school:Sandra Day O'Connor High School
- Middle school:Sandra Day O'Connor High School
- Elementary school:Stetson Hills School
Utilities
- Water:City Water
Finances and disclosures
- Price:$815,000
- Price per sq. ft.:$248.7
- Tax amount:$3,680 (2024)
New listings near 25842 N 44th Avenue
- New
 $525,000Active3 beds 3 baths2,092 sq. ft.
$525,000Active3 beds 3 baths2,092 sq. ft.2406 W Jake Haven, Phoenix, AZ 85085
MLS# 6924430Listed by: IRONWOOD FINE PROPERTIES - New
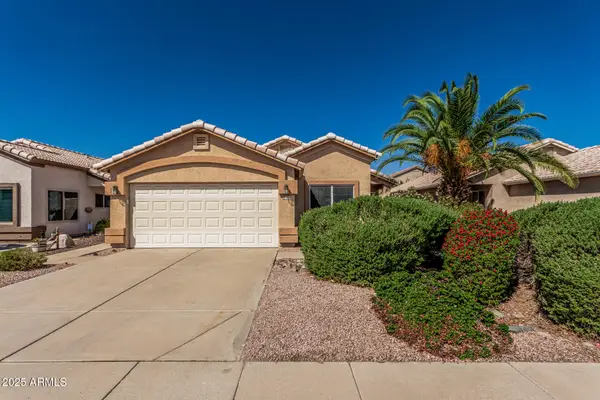 $429,900Active3 beds 2 baths1,313 sq. ft.
$429,900Active3 beds 2 baths1,313 sq. ft.3820 W Chama Drive, Glendale, AZ 85310
MLS# 6924364Listed by: HOMESMART - New
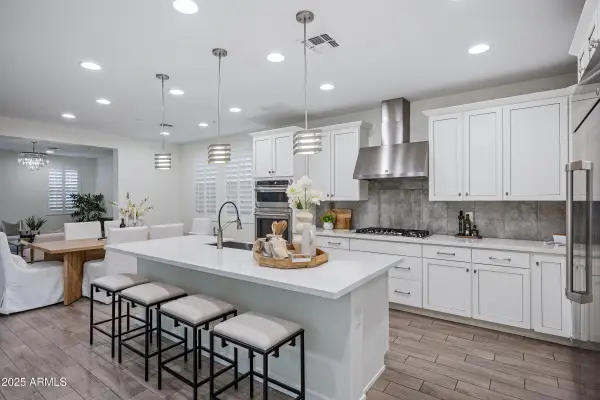 $579,900Active3 beds 3 baths2,204 sq. ft.
$579,900Active3 beds 3 baths2,204 sq. ft.2342 W Gloria Lane, Phoenix, AZ 85085
MLS# 6924289Listed by: ENGEL & VOELKERS SCOTTSDALE - New
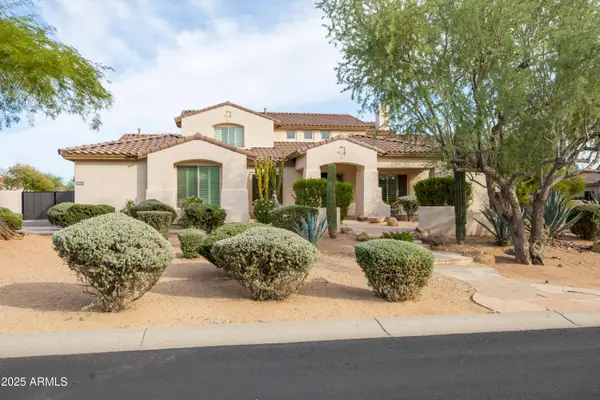 $1,750,000Active5 beds 4 baths4,294 sq. ft.
$1,750,000Active5 beds 4 baths4,294 sq. ft.27557 N 61st Place, Scottsdale, AZ 85266
MLS# 6924281Listed by: COMPASS - New
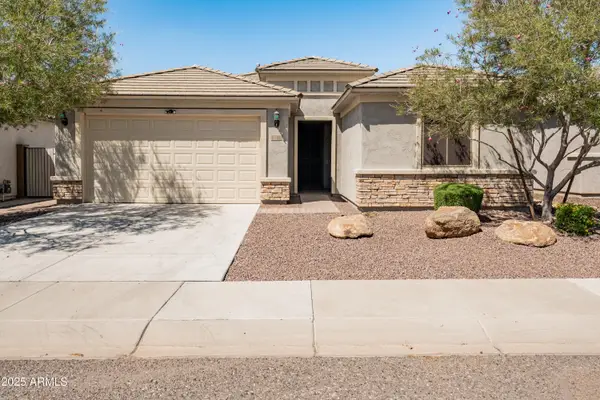 $603,000Active3 beds 3 baths2,044 sq. ft.
$603,000Active3 beds 3 baths2,044 sq. ft.6506 W Side Canyon Trail, Phoenix, AZ 85083
MLS# 6924191Listed by: EXP REALTY - New
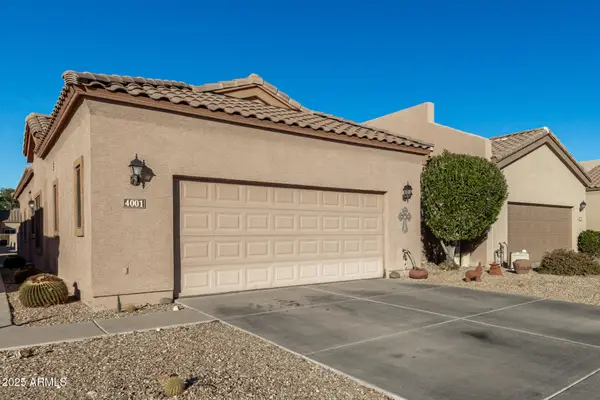 $429,900Active3 beds 2 baths1,813 sq. ft.
$429,900Active3 beds 2 baths1,813 sq. ft.18650 N 91st Avenue #4001, Peoria, AZ 85382
MLS# 6924147Listed by: REALTY ONE GROUP - New
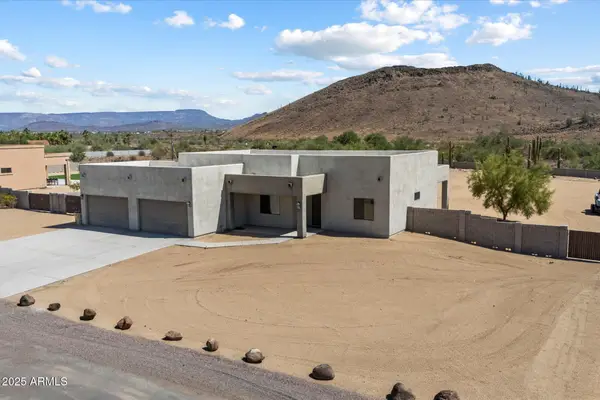 $975,000Active4 beds 3 baths2,155 sq. ft.
$975,000Active4 beds 3 baths2,155 sq. ft.36409 N 28th Avenue, Phoenix, AZ 85086
MLS# 6924113Listed by: RUSS LYON SOTHEBY'S INTERNATIONAL REALTY - New
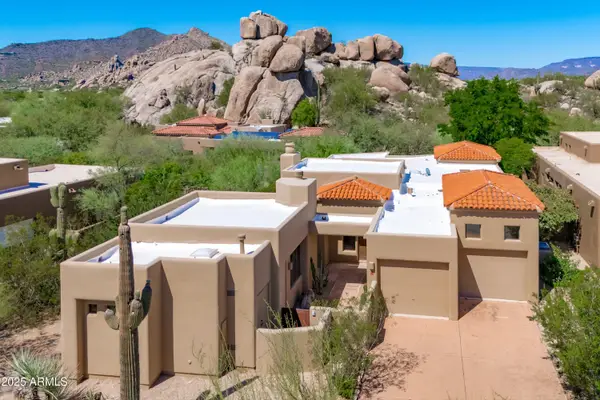 $980,000Active3 beds 3 baths2,036 sq. ft.
$980,000Active3 beds 3 baths2,036 sq. ft.7500 E Boulders Parkway #18, Scottsdale, AZ 85266
MLS# 6924115Listed by: RUSS LYON SOTHEBY'S INTERNATIONAL REALTY - New
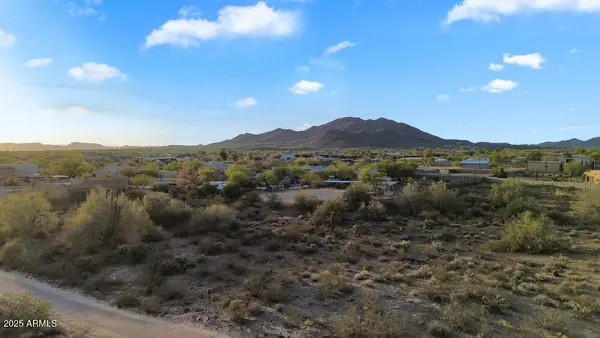 $190,000Active1.25 Acres
$190,000Active1.25 Acres1.25 acres W Saddle Mountain Road, Phoenix, AZ 85086
MLS# 6924017Listed by: EXP REALTY - New
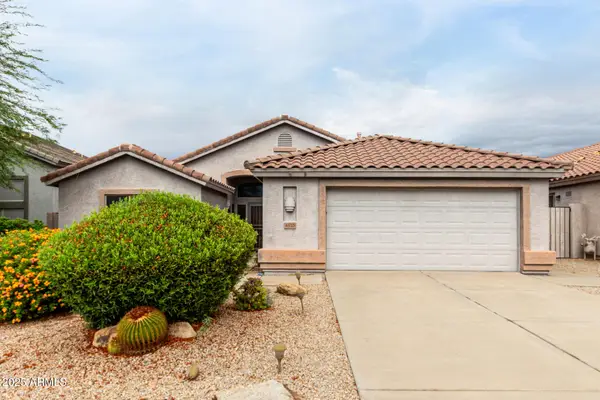 $650,000Active3 beds 2 baths1,894 sq. ft.
$650,000Active3 beds 2 baths1,894 sq. ft.4510 E Thorn Tree Drive, Cave Creek, AZ 85331
MLS# 6924031Listed by: HOMESMART
