4502 E Night Owl Lane, Deer Valley, AZ 85331
Local realty services provided by:Better Homes and Gardens Real Estate BloomTree Realty
4502 E Night Owl Lane,Cave Creek, AZ 85331
$1,200,000
- 5 Beds
- 4 Baths
- 4,865 sq. ft.
- Single family
- Active
Listed by:aubrey erickson
Office:re/max fine properties
MLS#:6821721
Source:ARMLS
Price summary
- Price:$1,200,000
- Price per sq. ft.:$246.66
- Monthly HOA dues:$63.33
About this home
WOW Check out this homes AMAZING $/SQFT VALUE!! This amenity-rich home has been meticulously maintained! Offering 5 bedrooms, 3.5 bathrooms, and 4,865 sqft of living space, it boasts soaring ceilings over the formal dining and family room, an open and bright layout, an additional office/flex space, a vast bonus room, a convenient downstairs guest suite, and ample storage—overall perfect for entertaining.
The backyard is a true showstopper, featuring a resort-style pool and above-ground spa, a full Ramada-covered bar, built-in outdoor kitchen/grill center, putting green, gas fire pit, and spacious side yards—all framed by a view fence with mountain views! & more to see! and MORE! To top it all off, enjoy serene mountain views, privacy, and peacefulness as the home backs to a desert belt with a view fence. In close proximity to community park, golf courses, shopping, dining, and more!
Contact an agent
Home facts
- Year built:2002
- Listing ID #:6821721
- Updated:September 21, 2025 at 03:01 PM
Rooms and interior
- Bedrooms:5
- Total bathrooms:4
- Full bathrooms:3
- Half bathrooms:1
- Living area:4,865 sq. ft.
Heating and cooling
- Cooling:Ceiling Fan(s), Programmable Thermostat
- Heating:Natural Gas
Structure and exterior
- Year built:2002
- Building area:4,865 sq. ft.
- Lot area:0.3 Acres
Schools
- High school:Cactus Shadows High School
- Middle school:Sonoran Trails Middle School
- Elementary school:Lone Mountain Elementary School
Utilities
- Water:City Water
Finances and disclosures
- Price:$1,200,000
- Price per sq. ft.:$246.66
- Tax amount:$3,766 (2024)
New listings near 4502 E Night Owl Lane
- New
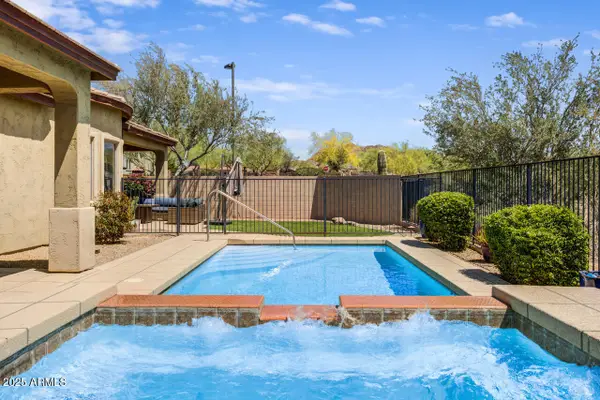 $800,000Active3 beds 3 baths2,831 sq. ft.
$800,000Active3 beds 3 baths2,831 sq. ft.32819 N 23rd Avenue, Phoenix, AZ 85085
MLS# 6924473Listed by: HOME AMERICA REALTY - New
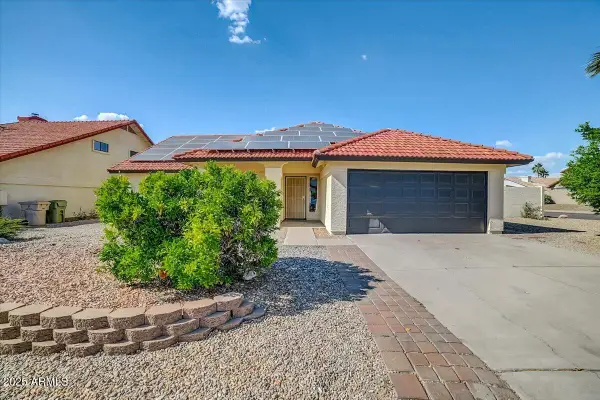 $499,900Active3 beds 2 baths1,657 sq. ft.
$499,900Active3 beds 2 baths1,657 sq. ft.7102 W Julie Drive, Glendale, AZ 85308
MLS# 6924506Listed by: EXP REALTY - New
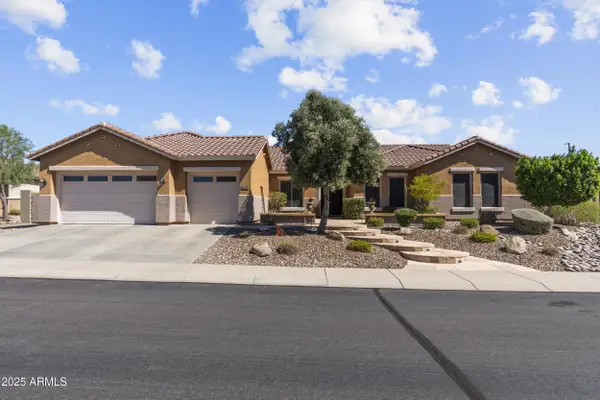 $900,000Active5 beds 4 baths3,812 sq. ft.
$900,000Active5 beds 4 baths3,812 sq. ft.2227 W Webster Court, Anthem, AZ 85086
MLS# 6924524Listed by: EXP REALTY - New
 $525,000Active3 beds 3 baths2,092 sq. ft.
$525,000Active3 beds 3 baths2,092 sq. ft.2406 W Jake Haven, Phoenix, AZ 85085
MLS# 6924430Listed by: IRONWOOD FINE PROPERTIES - New
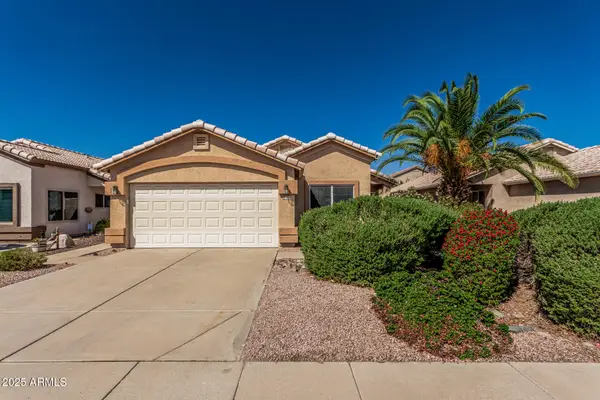 $429,900Active3 beds 2 baths1,313 sq. ft.
$429,900Active3 beds 2 baths1,313 sq. ft.3820 W Chama Drive, Glendale, AZ 85310
MLS# 6924364Listed by: HOMESMART - New
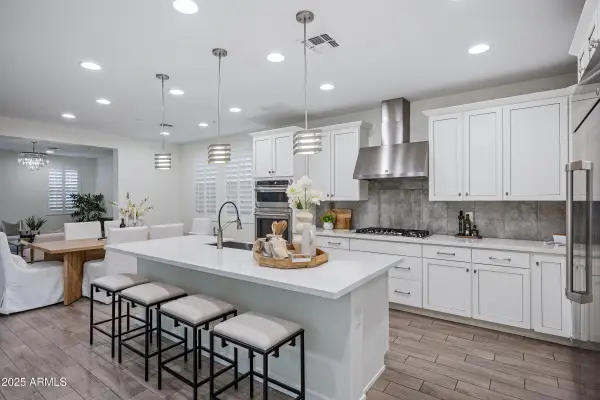 $579,900Active3 beds 3 baths2,204 sq. ft.
$579,900Active3 beds 3 baths2,204 sq. ft.2342 W Gloria Lane, Phoenix, AZ 85085
MLS# 6924289Listed by: ENGEL & VOELKERS SCOTTSDALE - New
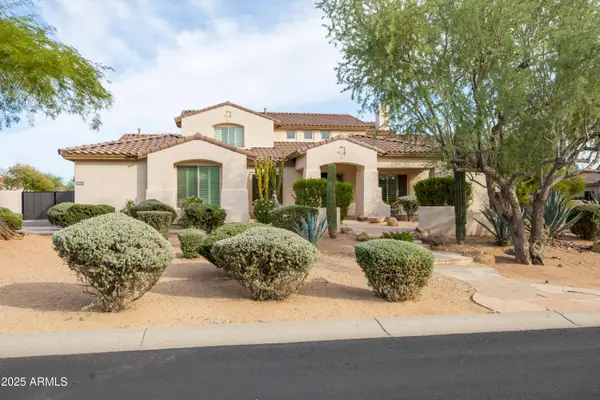 $1,750,000Active5 beds 4 baths4,294 sq. ft.
$1,750,000Active5 beds 4 baths4,294 sq. ft.27557 N 61st Place, Scottsdale, AZ 85266
MLS# 6924281Listed by: COMPASS - New
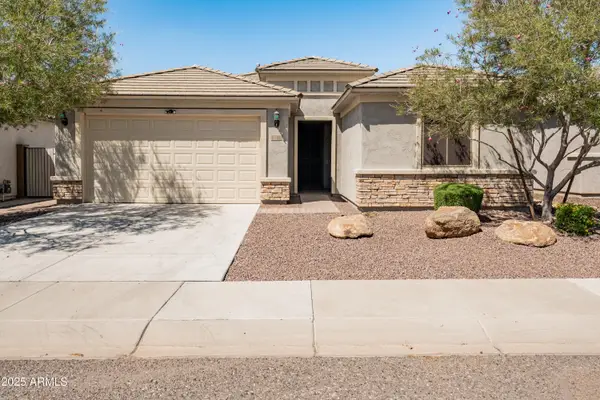 $603,000Active3 beds 3 baths2,044 sq. ft.
$603,000Active3 beds 3 baths2,044 sq. ft.6506 W Side Canyon Trail, Phoenix, AZ 85083
MLS# 6924191Listed by: EXP REALTY - New
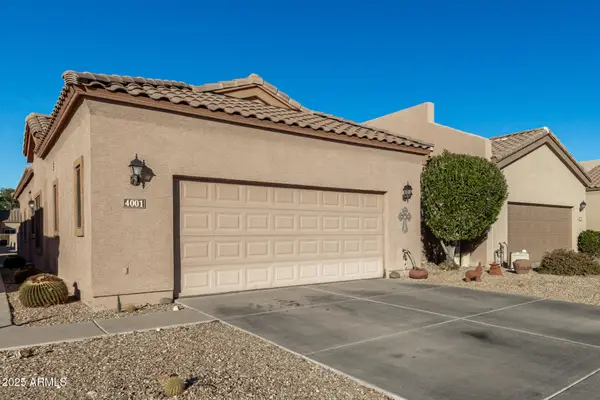 $429,900Active3 beds 2 baths1,813 sq. ft.
$429,900Active3 beds 2 baths1,813 sq. ft.18650 N 91st Avenue #4001, Peoria, AZ 85382
MLS# 6924147Listed by: REALTY ONE GROUP - New
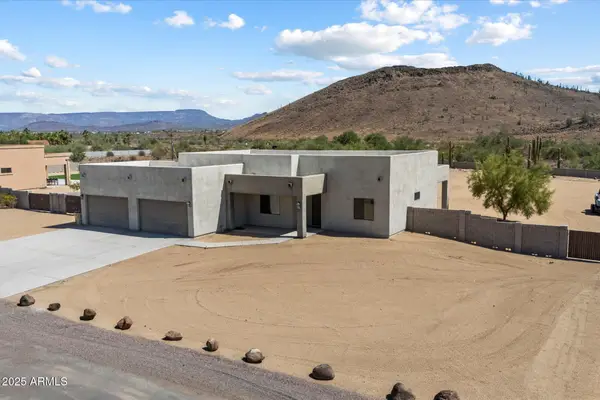 $975,000Active4 beds 3 baths2,155 sq. ft.
$975,000Active4 beds 3 baths2,155 sq. ft.36409 N 28th Avenue, Phoenix, AZ 85086
MLS# 6924113Listed by: RUSS LYON SOTHEBY'S INTERNATIONAL REALTY
