5005 E Baker Drive, Deer Valley, AZ 85331
Local realty services provided by:Better Homes and Gardens Real Estate S.J. Fowler
Listed by:grant van dyke
Office:the griffin
MLS#:6846515
Source:ARMLS
Price summary
- Price:$849,000
- Price per sq. ft.:$360.97
- Monthly HOA dues:$32.67
About this home
Over $163,671 in thoughtful upgrades have transformed this corner-lot gem in Tatum Ranch into a move-in-ready dream. From the moment you step inside, you'll notice the bright, open feel—thanks to fresh interior and exterior paint, new windows dressed with plantation shutters, and gorgeous farmhouse-style wood-look tile floors. The spacious family room, complete with a cozy fireplace, flows right into the kitchen, where you'll find upgraded maple shaker cabinets, slab granite counters, stainless steel appliances, and both a water softener and RO system for everyday convenience. The split master suite is your private retreat, featuring its own backyard access, a spa-like bath with a soaking tub, dual vanities, a custom-tiled walk-in shower, and plenty of storage. [continued...] Outside, the low-maintenance desert landscaping frames a sparkling pebble tec pool with brand-new equipment, plus an extended covered patio perfect for relaxing or entertaining.
Other highlights include two brand-new HVAC systems, an 8-year-old roof, built-in storage throughout, a 3-car garage with new doors, a double gate, and a brand-new water heater. All this in a prime Cave Creek locationjust minutes to golf, hiking and biking trails, Downtown Cave Creek's unique shops and dining, and the entertainment district at Desert Ridge Marketplace.
Contact an agent
Home facts
- Year built:1997
- Listing ID #:6846515
- Updated:August 19, 2025 at 02:50 PM
Rooms and interior
- Bedrooms:4
- Total bathrooms:2
- Full bathrooms:2
- Living area:2,352 sq. ft.
Heating and cooling
- Cooling:Ceiling Fan(s)
- Heating:Natural Gas
Structure and exterior
- Year built:1997
- Building area:2,352 sq. ft.
- Lot area:0.25 Acres
Schools
- High school:Cactus Shadows High School
- Middle school:Sonoran Trails Middle School
- Elementary school:Lone Mountain Elementary School
Utilities
- Water:City Water
Finances and disclosures
- Price:$849,000
- Price per sq. ft.:$360.97
- Tax amount:$2,436 (2024)
New listings near 5005 E Baker Drive
- New
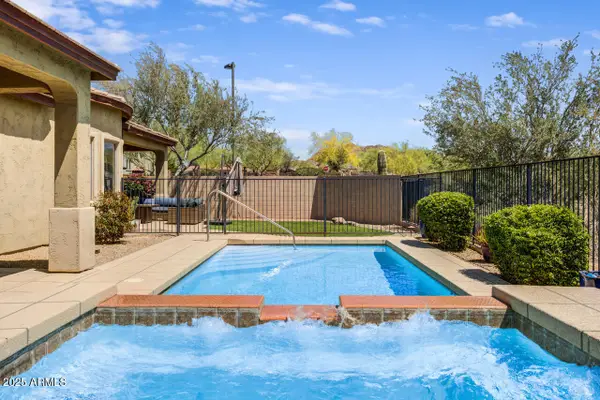 $800,000Active3 beds 3 baths2,831 sq. ft.
$800,000Active3 beds 3 baths2,831 sq. ft.32819 N 23rd Avenue, Phoenix, AZ 85085
MLS# 6924473Listed by: HOME AMERICA REALTY - New
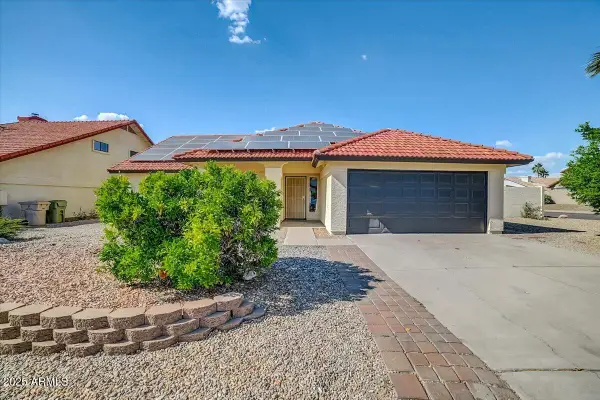 $499,900Active3 beds 2 baths1,657 sq. ft.
$499,900Active3 beds 2 baths1,657 sq. ft.7102 W Julie Drive, Glendale, AZ 85308
MLS# 6924506Listed by: EXP REALTY - New
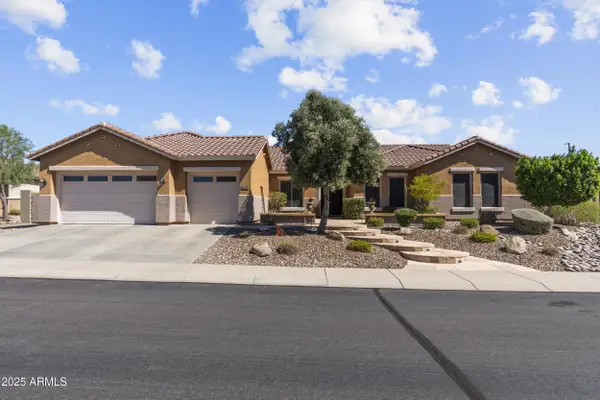 $900,000Active5 beds 4 baths3,812 sq. ft.
$900,000Active5 beds 4 baths3,812 sq. ft.2227 W Webster Court, Anthem, AZ 85086
MLS# 6924524Listed by: EXP REALTY - New
 $525,000Active3 beds 3 baths2,092 sq. ft.
$525,000Active3 beds 3 baths2,092 sq. ft.2406 W Jake Haven, Phoenix, AZ 85085
MLS# 6924430Listed by: IRONWOOD FINE PROPERTIES - New
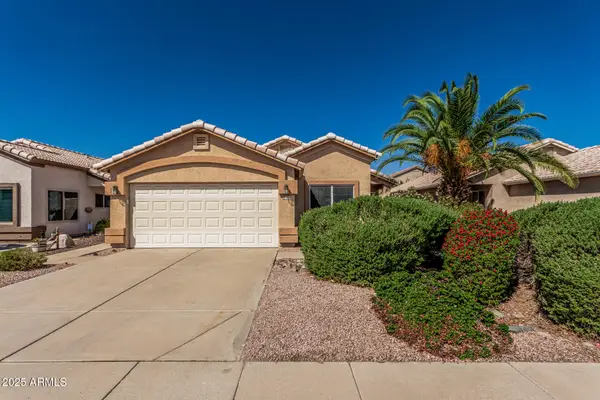 $429,900Active3 beds 2 baths1,313 sq. ft.
$429,900Active3 beds 2 baths1,313 sq. ft.3820 W Chama Drive, Glendale, AZ 85310
MLS# 6924364Listed by: HOMESMART - New
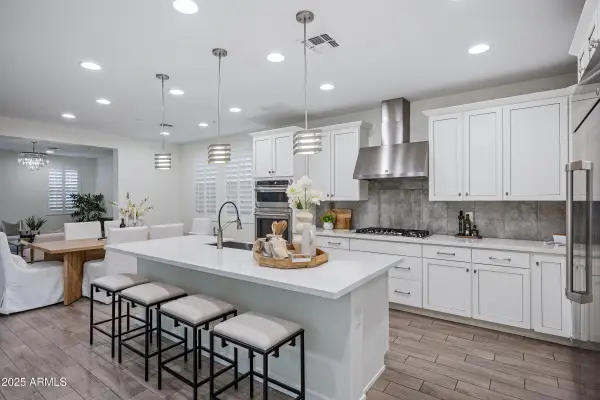 $579,900Active3 beds 3 baths2,204 sq. ft.
$579,900Active3 beds 3 baths2,204 sq. ft.2342 W Gloria Lane, Phoenix, AZ 85085
MLS# 6924289Listed by: ENGEL & VOELKERS SCOTTSDALE - New
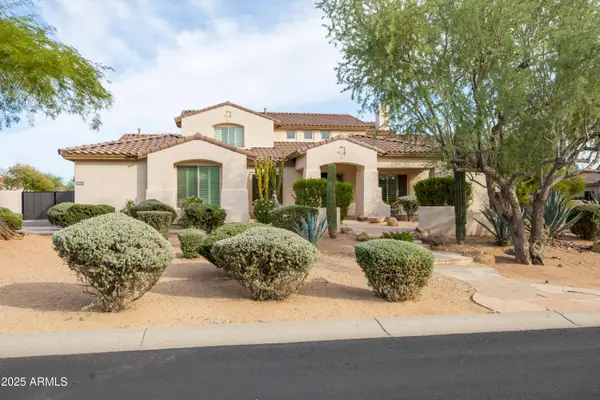 $1,750,000Active5 beds 4 baths4,294 sq. ft.
$1,750,000Active5 beds 4 baths4,294 sq. ft.27557 N 61st Place, Scottsdale, AZ 85266
MLS# 6924281Listed by: COMPASS - New
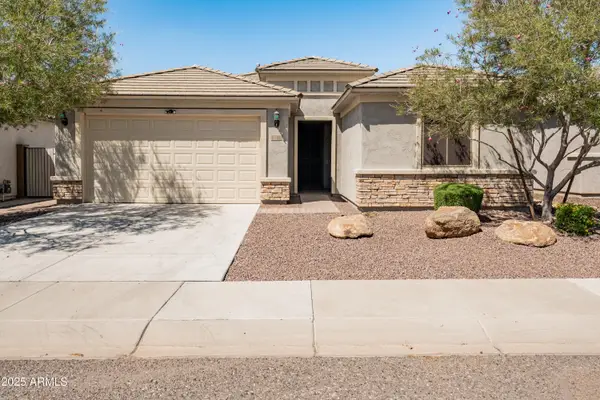 $603,000Active3 beds 3 baths2,044 sq. ft.
$603,000Active3 beds 3 baths2,044 sq. ft.6506 W Side Canyon Trail, Phoenix, AZ 85083
MLS# 6924191Listed by: EXP REALTY - New
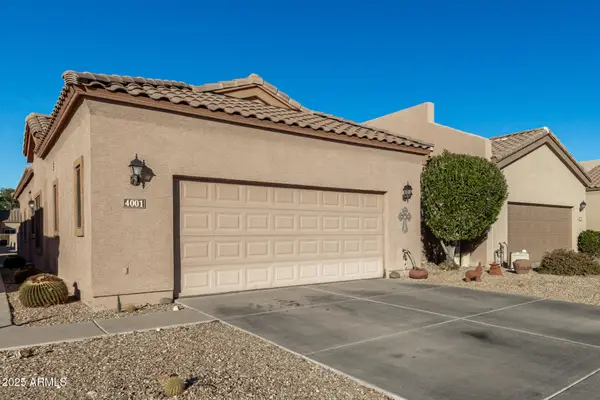 $429,900Active3 beds 2 baths1,813 sq. ft.
$429,900Active3 beds 2 baths1,813 sq. ft.18650 N 91st Avenue #4001, Peoria, AZ 85382
MLS# 6924147Listed by: REALTY ONE GROUP - New
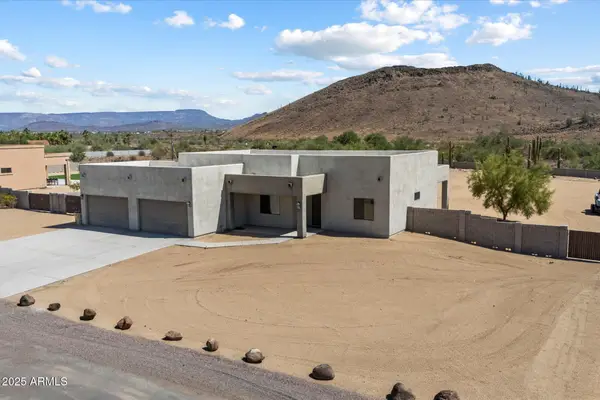 $975,000Active4 beds 3 baths2,155 sq. ft.
$975,000Active4 beds 3 baths2,155 sq. ft.36409 N 28th Avenue, Phoenix, AZ 85086
MLS# 6924113Listed by: RUSS LYON SOTHEBY'S INTERNATIONAL REALTY
