5100 E Rancho Paloma Drive #2065, Deer Valley, AZ 85331
Local realty services provided by:Better Homes and Gardens Real Estate S.J. Fowler
5100 E Rancho Paloma Drive #2065,Cave Creek, AZ 85331
$675,000
- 2 Beds
- 2 Baths
- 1,990 sq. ft.
- Townhouse
- Active
Listed by:josh hintzen480-356-5657
Office:real broker
MLS#:6856280
Source:ARMLS
Price summary
- Price:$675,000
- Price per sq. ft.:$339.2
- Monthly HOA dues:$309
About this home
Immaculate model-home quality 2 bed, 2 bath upstairs condo in Rancho North, built by Homes by Towne. 1,990 sq ft with stunning pool and mountain views. Upgrades in 2024 include new Cali Pacifica flooring and white/gray quartz countertops in kitchen and master bath, microwave, luxury lights and fans throughout, under-cabinet lighting in kitchen and laundry, and custom shelving for expanded storage in main floor closet and under stairs. Primary bedroom closet features 3 grandkid-ready built-in bunkbeds—perfect for visits! Reverse osmosis system with filtered water at fridge and laundry room, plus Rayne water softener. Light-filled open layout with beautifully appointed window treatments and +home office/den. Side by side 2 car garage. Furniture and accessories on separate bill of sale. available under separate bill of sale. Ideal for full-time living or as a lock-and-leave home in a beautifully maintained gated community; work-out facility and community BBQ poolside.
Contact an agent
Home facts
- Year built:2019
- Listing ID #:6856280
- Updated:September 23, 2025 at 03:05 PM
Rooms and interior
- Bedrooms:2
- Total bathrooms:2
- Full bathrooms:2
- Living area:1,990 sq. ft.
Heating and cooling
- Heating:Electric
Structure and exterior
- Year built:2019
- Building area:1,990 sq. ft.
- Lot area:0.04 Acres
Schools
- High school:Cactus Shadows High School
- Middle school:Sonoran Trails Middle School
- Elementary school:Black Mountain Elementary School
Utilities
- Water:City Water
Finances and disclosures
- Price:$675,000
- Price per sq. ft.:$339.2
- Tax amount:$1,734 (2024)
New listings near 5100 E Rancho Paloma Drive #2065
- New
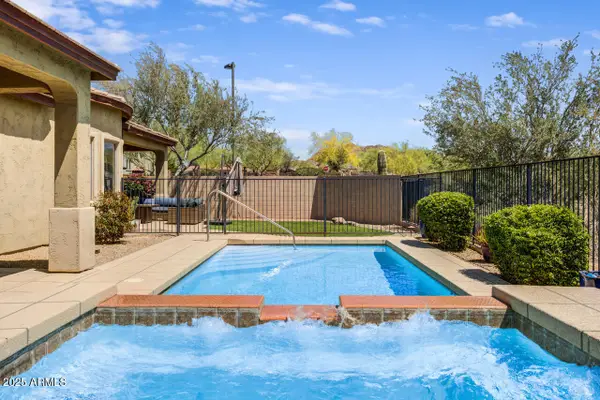 $800,000Active3 beds 3 baths2,831 sq. ft.
$800,000Active3 beds 3 baths2,831 sq. ft.32819 N 23rd Avenue, Phoenix, AZ 85085
MLS# 6924473Listed by: HOME AMERICA REALTY - New
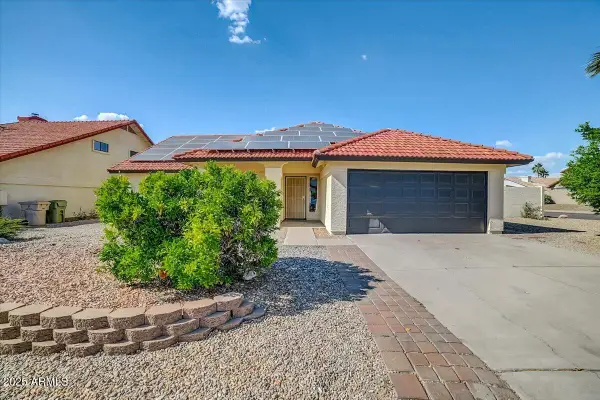 $499,900Active3 beds 2 baths1,657 sq. ft.
$499,900Active3 beds 2 baths1,657 sq. ft.7102 W Julie Drive, Glendale, AZ 85308
MLS# 6924506Listed by: EXP REALTY - New
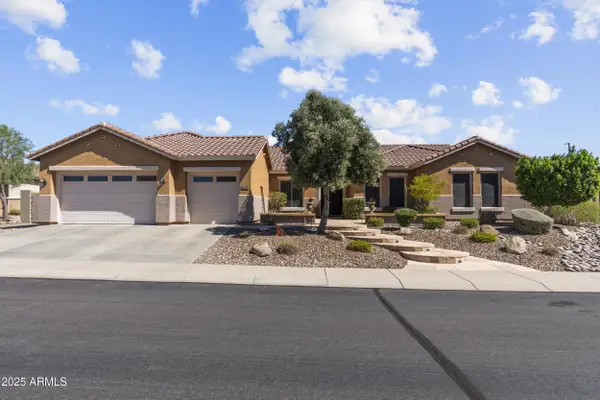 $900,000Active5 beds 4 baths3,812 sq. ft.
$900,000Active5 beds 4 baths3,812 sq. ft.2227 W Webster Court, Anthem, AZ 85086
MLS# 6924524Listed by: EXP REALTY - New
 $525,000Active3 beds 3 baths2,092 sq. ft.
$525,000Active3 beds 3 baths2,092 sq. ft.2406 W Jake Haven, Phoenix, AZ 85085
MLS# 6924430Listed by: IRONWOOD FINE PROPERTIES - New
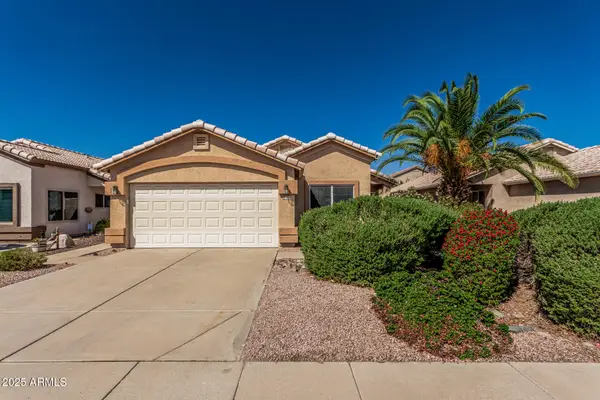 $429,900Active3 beds 2 baths1,313 sq. ft.
$429,900Active3 beds 2 baths1,313 sq. ft.3820 W Chama Drive, Glendale, AZ 85310
MLS# 6924364Listed by: HOMESMART - New
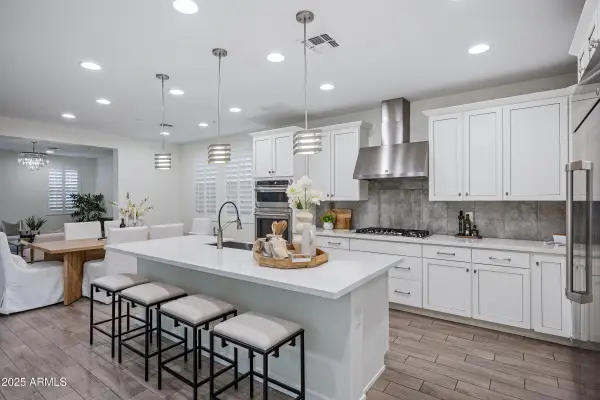 $579,900Active3 beds 3 baths2,204 sq. ft.
$579,900Active3 beds 3 baths2,204 sq. ft.2342 W Gloria Lane, Phoenix, AZ 85085
MLS# 6924289Listed by: ENGEL & VOELKERS SCOTTSDALE - New
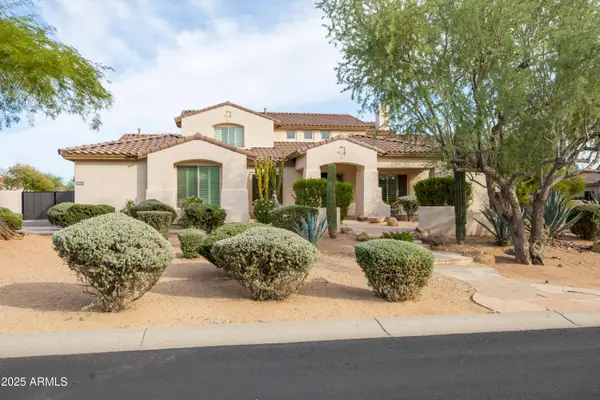 $1,750,000Active5 beds 4 baths4,294 sq. ft.
$1,750,000Active5 beds 4 baths4,294 sq. ft.27557 N 61st Place, Scottsdale, AZ 85266
MLS# 6924281Listed by: COMPASS - New
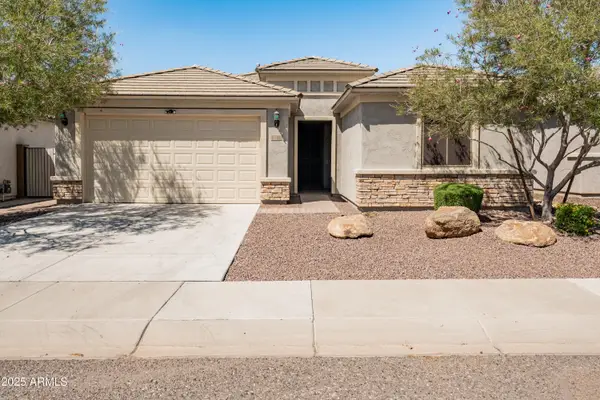 $603,000Active3 beds 3 baths2,044 sq. ft.
$603,000Active3 beds 3 baths2,044 sq. ft.6506 W Side Canyon Trail, Phoenix, AZ 85083
MLS# 6924191Listed by: EXP REALTY - New
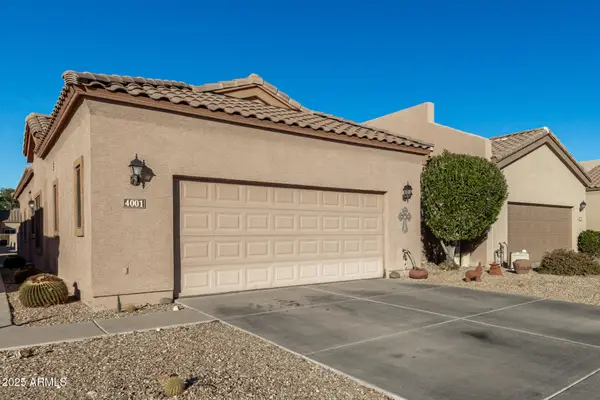 $429,900Active3 beds 2 baths1,813 sq. ft.
$429,900Active3 beds 2 baths1,813 sq. ft.18650 N 91st Avenue #4001, Peoria, AZ 85382
MLS# 6924147Listed by: REALTY ONE GROUP - New
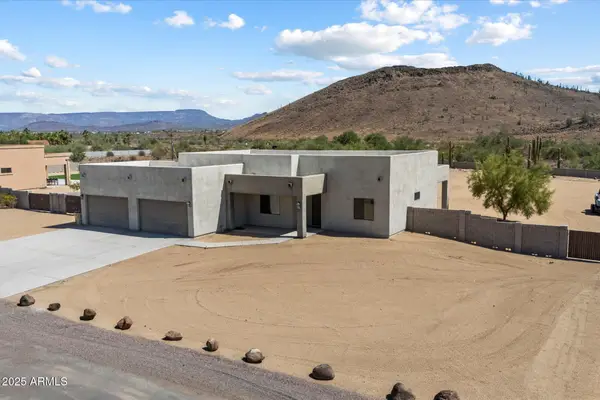 $975,000Active4 beds 3 baths2,155 sq. ft.
$975,000Active4 beds 3 baths2,155 sq. ft.36409 N 28th Avenue, Phoenix, AZ 85086
MLS# 6924113Listed by: RUSS LYON SOTHEBY'S INTERNATIONAL REALTY
