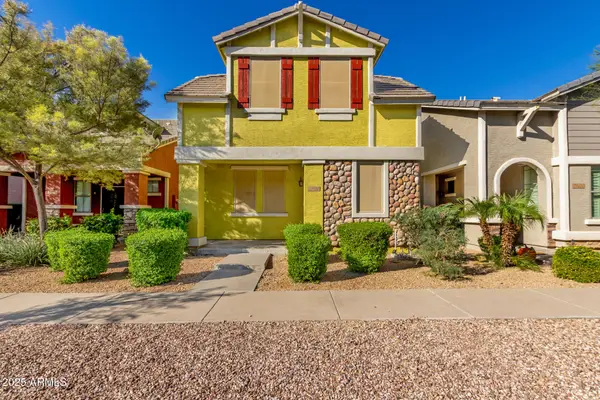5123 W Saddlehorn Road, Deer Valley, AZ 85083
Local realty services provided by:Better Homes and Gardens Real Estate BloomTree Realty
5123 W Saddlehorn Road,Phoenix, AZ 85083
$599,000
- 3 Beds
- 3 Baths
- 2,612 sq. ft.
- Single family
- Active
Listed by: alin tarpinian
Office: pak home realty
MLS#:6922076
Source:ARMLS
Price summary
- Price:$599,000
- Price per sq. ft.:$229.33
- Monthly HOA dues:$98.67
About this home
Welcome to this move-in ready Stetson Valley gem boasting over 2,600 sq ft of well-appointed, two-story living in a sought-after Phoenix neighborhood. With 3 bedrooms, 2.5 bathrooms, a spacious loft, and a 3-car garage, this home has undergone a series of impressive upgrades throughout. Enjoy brand new laminate flooring on the main level, two new HVAC systems (one per floor) for optimal comfort, and an HVAC system in the garage—perfect for workshop or gym use. The garage also features epoxy flooring, a workbench, storage cabinets, and upgraded garage door opener for both convenience and utility.
Inside, the kitchen shines with all new stainless-steel appliances including fridge, dishwasher, gas cooktop, range hood, and wall microwave/oven combo, complemented by a whole-home water softener & filtration system plus under-sink reverse osmosis. The primary suite offers dual sinks, a garden tub and oversized shower, while the other bedrooms are well separated for privacy. Outside, unwind under an extended covered patio with lighting, enjoy the low-maintenance landscaping, and take in the lovely mountain views that Stetson Valley is known for.
Don't miss this fully upgraded home that blends style, function, and thoughtful amenitiesno detail overlooked, absolutely ready for its next owner.
Contact an agent
Home facts
- Year built:2005
- Listing ID #:6922076
- Updated:November 14, 2025 at 04:19 PM
Rooms and interior
- Bedrooms:3
- Total bathrooms:3
- Full bathrooms:2
- Half bathrooms:1
- Living area:2,612 sq. ft.
Heating and cooling
- Cooling:Ceiling Fan(s)
- Heating:Natural Gas
Structure and exterior
- Year built:2005
- Building area:2,612 sq. ft.
- Lot area:0.16 Acres
Schools
- High school:Sandra Day O'Connor High School
- Middle school:Inspiration Mountain School
- Elementary school:Inspiration Mountain School
Utilities
- Water:City Water
Finances and disclosures
- Price:$599,000
- Price per sq. ft.:$229.33
- Tax amount:$2,659 (2024)
New listings near 5123 W Saddlehorn Road
- New
 $670,000Active6 beds 3 baths3,742 sq. ft.
$670,000Active6 beds 3 baths3,742 sq. ft.2125 W Crimson Terrace, Phoenix, AZ 85085
MLS# 6947105Listed by: RUSS LYON SOTHEBY'S INTERNATIONAL REALTY - Open Fri, 10am to 1pmNew
 $575,000Active3 beds 3 baths1,558 sq. ft.
$575,000Active3 beds 3 baths1,558 sq. ft.27812 N 26th Avenue, Phoenix, AZ 85085
MLS# 6946502Listed by: RUSS LYON SOTHEBY'S INTERNATIONAL REALTY - Open Fri, 11am to 2pmNew
 $565,000Active3 beds 3 baths2,149 sq. ft.
$565,000Active3 beds 3 baths2,149 sq. ft.20140 N 87th Drive, Peoria, AZ 85382
MLS# 6945893Listed by: RUSS LYON SOTHEBY'S INTERNATIONAL REALTY - New
 $409,999Active3 beds 3 baths1,955 sq. ft.
$409,999Active3 beds 3 baths1,955 sq. ft.20032 N 49th Drive, Glendale, AZ 85308
MLS# 6945904Listed by: CITIEA  $789,990Pending5 beds 4 baths
$789,990Pending5 beds 4 baths6937 W Buckhorn Trail, Peoria, AZ 85383
MLS# 6945808Listed by: DRH PROPERTIES INC- New
 $650,000Active3 beds 2 baths1,736 sq. ft.
$650,000Active3 beds 2 baths1,736 sq. ft.35011 N 3rd Street, Phoenix, AZ 85086
MLS# 6945736Listed by: COOPER PREMIER PROPERTIES LLC - New
 $485,000Active3 beds 2 baths1,454 sq. ft.
$485,000Active3 beds 2 baths1,454 sq. ft.6719 W Sack Drive, Glendale, AZ 85308
MLS# 6945764Listed by: WEST USA REALTY - Open Sat, 9am to 3pmNew
 $879,000Active5 beds 4 baths4,002 sq. ft.
$879,000Active5 beds 4 baths4,002 sq. ft.8616 W Clara Lane, Peoria, AZ 85382
MLS# 6945798Listed by: BERKSHIRE HATHAWAY HOMESERVICES ARIZONA PROPERTIES - Open Fri, 10am to 12pmNew
 $640,000Active2 beds 2 baths2,074 sq. ft.
$640,000Active2 beds 2 baths2,074 sq. ft.5100 E Rancho Paloma Drive #2007, Cave Creek, AZ 85331
MLS# 6945647Listed by: REAL BROKER - New
 $550,000Active1.07 Acres
$550,000Active1.07 Acres8674 W Villa Lindo Drive #8, Peoria, AZ 85383
MLS# 6945621Listed by: PRESTIGE REALTY
