5506 E Calle De Las Estrellas Road, Deer Valley, AZ 85331
Local realty services provided by:Better Homes and Gardens Real Estate BloomTree Realty
5506 E Calle De Las Estrellas Road,Cave Creek, AZ 85331
$848,995
- 3 Beds
- 4 Baths
- 2,784 sq. ft.
- Single family
- Active
Listed by:john ely
Office:rely real estate, llc.
MLS#:6842770
Source:ARMLS
Price summary
- Price:$848,995
- Price per sq. ft.:$304.96
- Monthly HOA dues:$93
About this home
Nestled in the heart of Cave Creek, this stunning 2,800 sqft home offers the perfect blend of modern updates and desert tranquility. Located on a private corner lot backing to a peaceful wash, this 3-bed, 3.5-bath beauty features an open floor plan, soaring ceilings, and 8ft doors that create an airy, inviting space. With two primary suites, a den, fresh flooring, new paint, a stylish kitchen refresh, and pet-friendly turf in the backyard, this home is move-in ready!
Adventure awaits just minutes away—explore the breathtaking Spur Cross and Black Mountain trails or tee off at one of Cave Creek's premier golf courses. Immerse yourself in the town's rich Western heritage, charming boutiques, and vibrant dining scene. Whether you're savoring a sunset from your private oasis or embracing t the active outdoor lifestyle, this home offers the best of Arizona living. Don't miss out on this rare gem!
Contact an agent
Home facts
- Year built:2001
- Listing ID #:6842770
- Updated:September 12, 2025 at 03:00 PM
Rooms and interior
- Bedrooms:3
- Total bathrooms:4
- Full bathrooms:3
- Half bathrooms:1
- Living area:2,784 sq. ft.
Heating and cooling
- Cooling:Ceiling Fan(s), Programmable Thermostat
- Heating:Natural Gas
Structure and exterior
- Year built:2001
- Building area:2,784 sq. ft.
- Lot area:0.22 Acres
Schools
- High school:Cactus Shadows High School
- Middle school:Sonoran Trails Middle School
- Elementary school:Lone Mountain Elementary School
Utilities
- Water:City Water
Finances and disclosures
- Price:$848,995
- Price per sq. ft.:$304.96
- Tax amount:$3,274 (2024)
New listings near 5506 E Calle De Las Estrellas Road
- New
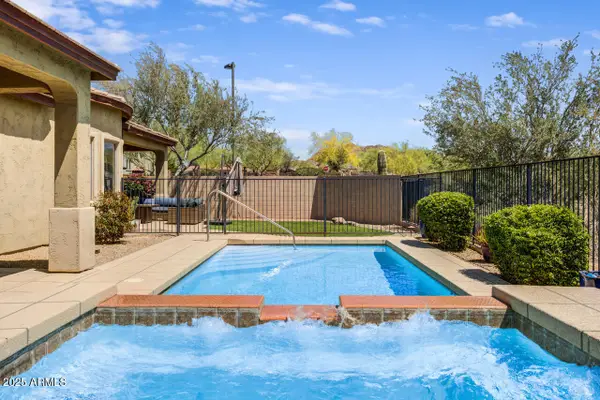 $800,000Active3 beds 3 baths2,831 sq. ft.
$800,000Active3 beds 3 baths2,831 sq. ft.32819 N 23rd Avenue, Phoenix, AZ 85085
MLS# 6924473Listed by: HOME AMERICA REALTY - New
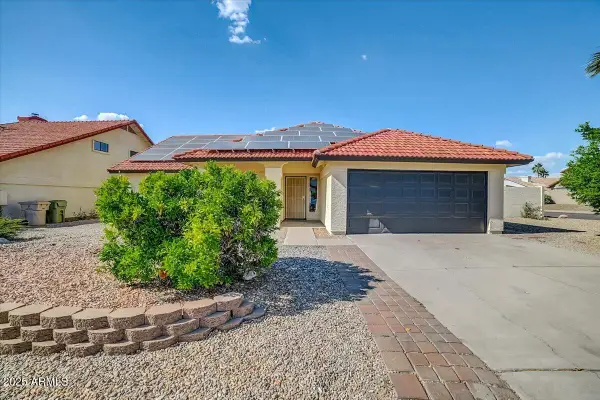 $499,900Active3 beds 2 baths1,657 sq. ft.
$499,900Active3 beds 2 baths1,657 sq. ft.7102 W Julie Drive, Glendale, AZ 85308
MLS# 6924506Listed by: EXP REALTY - New
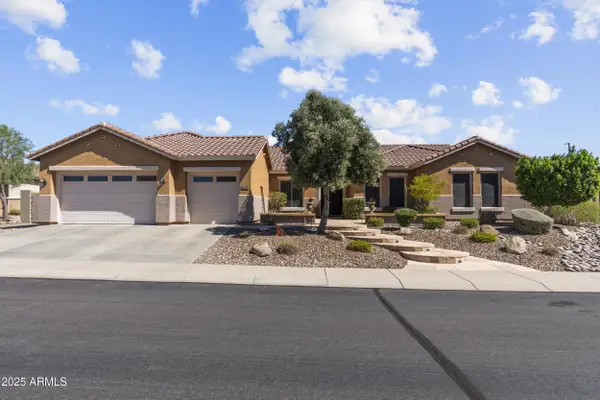 $900,000Active5 beds 4 baths3,812 sq. ft.
$900,000Active5 beds 4 baths3,812 sq. ft.2227 W Webster Court, Anthem, AZ 85086
MLS# 6924524Listed by: EXP REALTY - New
 $525,000Active3 beds 3 baths2,092 sq. ft.
$525,000Active3 beds 3 baths2,092 sq. ft.2406 W Jake Haven, Phoenix, AZ 85085
MLS# 6924430Listed by: IRONWOOD FINE PROPERTIES - New
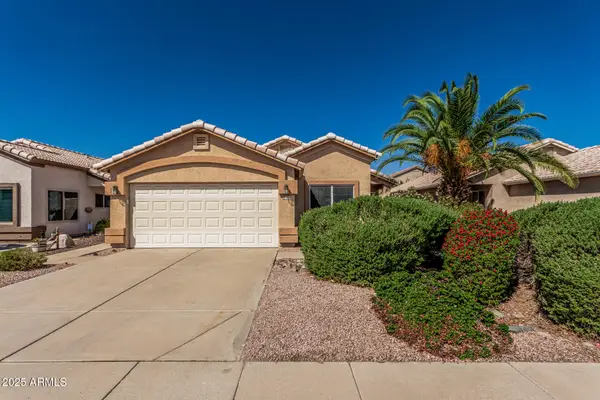 $429,900Active3 beds 2 baths1,313 sq. ft.
$429,900Active3 beds 2 baths1,313 sq. ft.3820 W Chama Drive, Glendale, AZ 85310
MLS# 6924364Listed by: HOMESMART - New
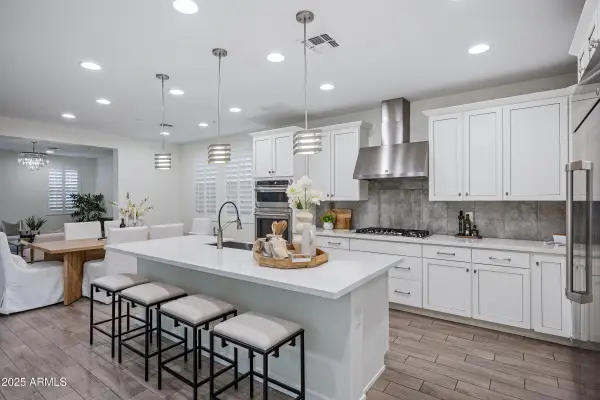 $579,900Active3 beds 3 baths2,204 sq. ft.
$579,900Active3 beds 3 baths2,204 sq. ft.2342 W Gloria Lane, Phoenix, AZ 85085
MLS# 6924289Listed by: ENGEL & VOELKERS SCOTTSDALE - New
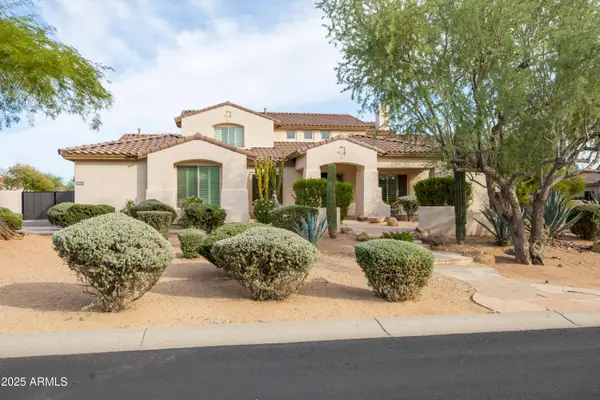 $1,750,000Active5 beds 4 baths4,294 sq. ft.
$1,750,000Active5 beds 4 baths4,294 sq. ft.27557 N 61st Place, Scottsdale, AZ 85266
MLS# 6924281Listed by: COMPASS - New
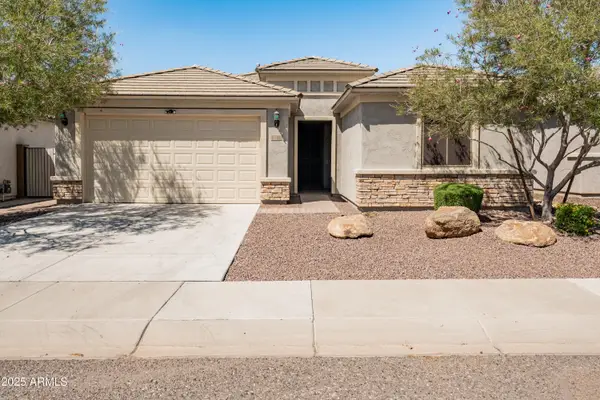 $603,000Active3 beds 3 baths2,044 sq. ft.
$603,000Active3 beds 3 baths2,044 sq. ft.6506 W Side Canyon Trail, Phoenix, AZ 85083
MLS# 6924191Listed by: EXP REALTY - New
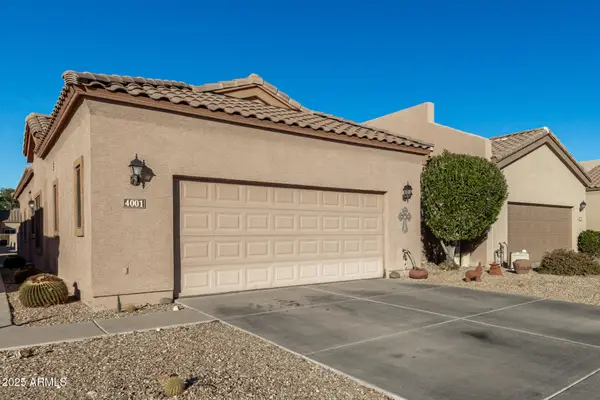 $429,900Active3 beds 2 baths1,813 sq. ft.
$429,900Active3 beds 2 baths1,813 sq. ft.18650 N 91st Avenue #4001, Peoria, AZ 85382
MLS# 6924147Listed by: REALTY ONE GROUP - New
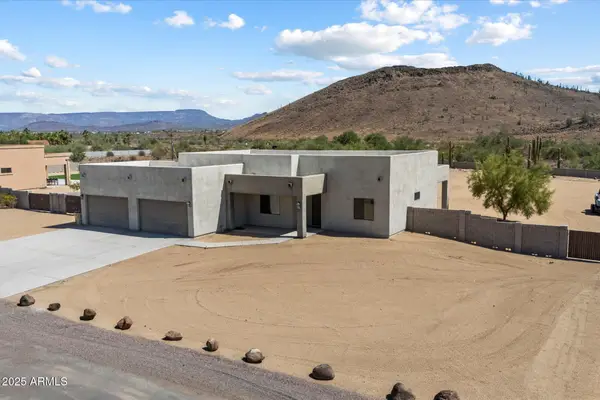 $975,000Active4 beds 3 baths2,155 sq. ft.
$975,000Active4 beds 3 baths2,155 sq. ft.36409 N 28th Avenue, Phoenix, AZ 85086
MLS# 6924113Listed by: RUSS LYON SOTHEBY'S INTERNATIONAL REALTY
