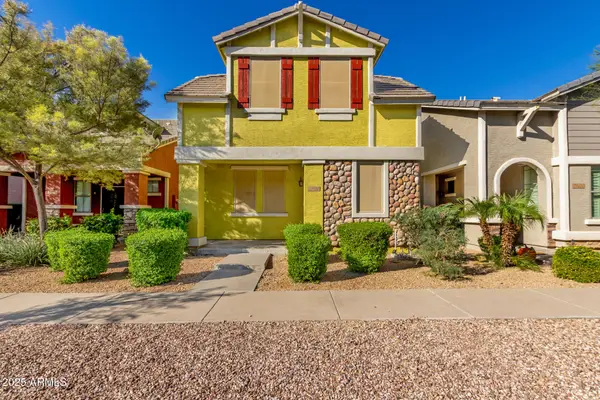5637 E Lonesome Trail, Deer Valley, AZ 85331
Local realty services provided by:Better Homes and Gardens Real Estate S.J. Fowler
5637 E Lonesome Trail,Cave Creek, AZ 85331
$830,000
- 3 Beds
- 2 Baths
- - sq. ft.
- Single family
- Pending
Listed by: melody oaks
Office: dpr realty llc.
MLS#:6857436
Source:ARMLS
Price summary
- Price:$830,000
About this home
Welcome To This Beautifully Appointed 2,182 SF Pulte Built Home, Located In The Lone Mountain Subdivision. 10 Ft Ceilings & 8 Ft Doors! This Open Kitchen Boasts Kitchen Aide Stainless Appliances, A Pantry, Soft Water, RO System In Sink & Refrigerator, Granite Counter Tops & Cabinets That Extend All Along The Back Wall With An Upgraded Custom Glass Tile Finish. Don't Miss The Built-In Desk, Conveniently Placed At The End of The Counter. There Are Many Custom Features Throughout, Including Crown Molding In The Formal Dining Room. Laundry Room Has A Utility Sink & Plenty Of Cabinets. The Master Bedroom, Custom Closet & Master Walk-In Shower Are Extra Large! The 2 1/2 Car Garage Has Epoxy Floors And A Work Bench With Extra Storage. Enjoy Your Privacy While On The Backyard Patio. Dip Your Feet Into The Large Heated Spa Or Wander Along The Walking Trail Which Meanders The Development. On Your Stroll, You'll Find 2 Parks with Children's Climbing Toys & More. For Your Convenience, This Development Is Close To The YMCA, Urgent Care, Abrazo Hospital & A Number Of Excellent Restaurants And Amenities. You'll Love What You See When You Take A Tour Of This Home, So Plan To View Today!
Contact an agent
Home facts
- Year built:2011
- Listing ID #:6857436
- Updated:November 14, 2025 at 10:08 AM
Rooms and interior
- Bedrooms:3
- Total bathrooms:2
- Full bathrooms:2
Heating and cooling
- Cooling:Ceiling Fan(s), Programmable Thermostat
- Heating:Natural Gas
Structure and exterior
- Year built:2011
- Lot area:0.17 Acres
Schools
- High school:Cactus Shadows High School
- Middle school:Sonoran Trails Middle School
- Elementary school:Black Mountain Elementary School
Utilities
- Water:City Water
- Sewer:Sewer in & Connected
Finances and disclosures
- Price:$830,000
- Tax amount:$2,733
New listings near 5637 E Lonesome Trail
- New
 $670,000Active6 beds 3 baths3,742 sq. ft.
$670,000Active6 beds 3 baths3,742 sq. ft.2125 W Crimson Terrace, Phoenix, AZ 85085
MLS# 6947105Listed by: RUSS LYON SOTHEBY'S INTERNATIONAL REALTY - Open Fri, 10am to 1pmNew
 $575,000Active3 beds 3 baths1,558 sq. ft.
$575,000Active3 beds 3 baths1,558 sq. ft.27812 N 26th Avenue, Phoenix, AZ 85085
MLS# 6946502Listed by: RUSS LYON SOTHEBY'S INTERNATIONAL REALTY - Open Fri, 11am to 2pmNew
 $565,000Active3 beds 3 baths2,149 sq. ft.
$565,000Active3 beds 3 baths2,149 sq. ft.20140 N 87th Drive, Peoria, AZ 85382
MLS# 6945893Listed by: RUSS LYON SOTHEBY'S INTERNATIONAL REALTY - New
 $409,999Active3 beds 3 baths1,955 sq. ft.
$409,999Active3 beds 3 baths1,955 sq. ft.20032 N 49th Drive, Glendale, AZ 85308
MLS# 6945904Listed by: CITIEA  $789,990Pending5 beds 4 baths
$789,990Pending5 beds 4 baths6937 W Buckhorn Trail, Peoria, AZ 85383
MLS# 6945808Listed by: DRH PROPERTIES INC- New
 $650,000Active3 beds 2 baths1,736 sq. ft.
$650,000Active3 beds 2 baths1,736 sq. ft.35011 N 3rd Street, Phoenix, AZ 85086
MLS# 6945736Listed by: COOPER PREMIER PROPERTIES LLC - New
 $485,000Active3 beds 2 baths1,454 sq. ft.
$485,000Active3 beds 2 baths1,454 sq. ft.6719 W Sack Drive, Glendale, AZ 85308
MLS# 6945764Listed by: WEST USA REALTY - Open Sat, 9am to 3pmNew
 $879,000Active5 beds 4 baths4,002 sq. ft.
$879,000Active5 beds 4 baths4,002 sq. ft.8616 W Clara Lane, Peoria, AZ 85382
MLS# 6945798Listed by: BERKSHIRE HATHAWAY HOMESERVICES ARIZONA PROPERTIES - Open Fri, 10am to 12pmNew
 $640,000Active2 beds 2 baths2,074 sq. ft.
$640,000Active2 beds 2 baths2,074 sq. ft.5100 E Rancho Paloma Drive #2007, Cave Creek, AZ 85331
MLS# 6945647Listed by: REAL BROKER - New
 $550,000Active1.07 Acres
$550,000Active1.07 Acres8674 W Villa Lindo Drive #8, Peoria, AZ 85383
MLS# 6945621Listed by: PRESTIGE REALTY
