6014 W Oberlin Way, Deer Valley, AZ 85083
Local realty services provided by:Better Homes and Gardens Real Estate S.J. Fowler
6014 W Oberlin Way,Phoenix, AZ 85083
$729,000
- 5 Beds
- 3 Baths
- - sq. ft.
- Single family
- Pending
Listed by:peggy murrietta
Office:refresh real estate group, llc.
MLS#:6882739
Source:ARMLS
Price summary
- Price:$729,000
About this home
HUGE PRICE REDUCTION-BELOW MARKET! This beautiful home with soaring ceilings has been completely remodeled! From new flooring throughout, gorgeous new lighting, complete bathroom updates and more. Garage floors in both garages have been refinished with epoxy, loads of garage cabinetry, pool has been resurfaced. You won't find a more welcoming, move-in ready home in Stetson Valley. A true 5 bedroom, 3 full bath beauty. The backyard pool has a fence (not shown in pictures) with natural boulder water feature, grassy area & fruit trees. Extra refrigerator in garage. The owner has replaced the large sliding door to the back yard as well as 6 other windows in the house. All windows have sun shades. All appliances are nearly new, just 2.5 years old. Come see the best home in the area today!
Contact an agent
Home facts
- Year built:2002
- Listing ID #:6882739
- Updated:August 29, 2025 at 09:14 AM
Rooms and interior
- Bedrooms:5
- Total bathrooms:3
- Full bathrooms:3
Heating and cooling
- Cooling:Ceiling Fan(s)
- Heating:Electric
Structure and exterior
- Year built:2002
- Lot area:0.18 Acres
Schools
- High school:Sandra Day O'Connor High School
- Middle school:Stetson Hills School
- Elementary school:Stetson Hills School
Utilities
- Water:City Water
Finances and disclosures
- Price:$729,000
- Tax amount:$2,990
New listings near 6014 W Oberlin Way
- New
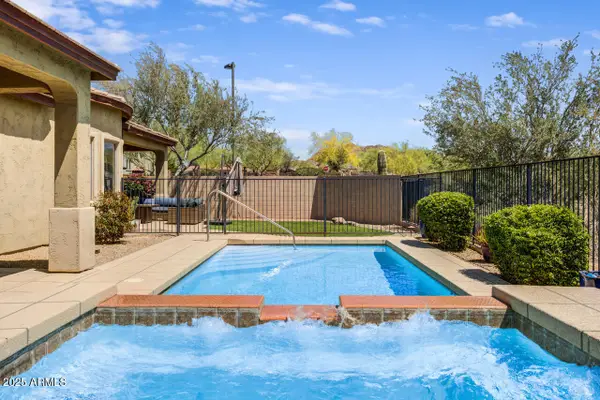 $800,000Active3 beds 3 baths2,831 sq. ft.
$800,000Active3 beds 3 baths2,831 sq. ft.32819 N 23rd Avenue, Phoenix, AZ 85085
MLS# 6924473Listed by: HOME AMERICA REALTY - New
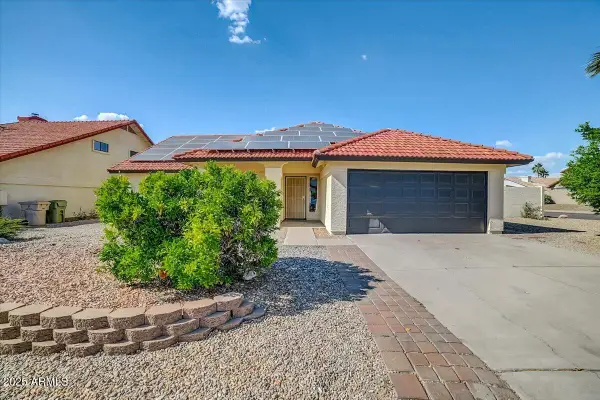 $499,900Active3 beds 2 baths1,657 sq. ft.
$499,900Active3 beds 2 baths1,657 sq. ft.7102 W Julie Drive, Glendale, AZ 85308
MLS# 6924506Listed by: EXP REALTY - New
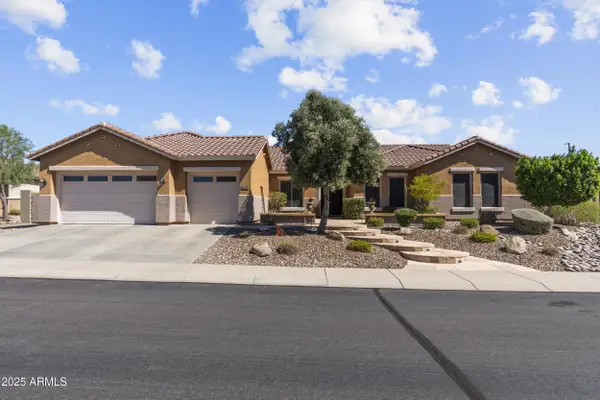 $900,000Active5 beds 4 baths3,812 sq. ft.
$900,000Active5 beds 4 baths3,812 sq. ft.2227 W Webster Court, Anthem, AZ 85086
MLS# 6924524Listed by: EXP REALTY - New
 $525,000Active3 beds 3 baths2,092 sq. ft.
$525,000Active3 beds 3 baths2,092 sq. ft.2406 W Jake Haven, Phoenix, AZ 85085
MLS# 6924430Listed by: IRONWOOD FINE PROPERTIES - New
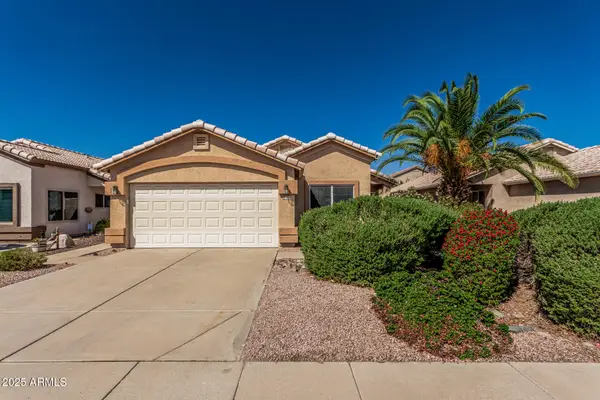 $429,900Active3 beds 2 baths1,313 sq. ft.
$429,900Active3 beds 2 baths1,313 sq. ft.3820 W Chama Drive, Glendale, AZ 85310
MLS# 6924364Listed by: HOMESMART - New
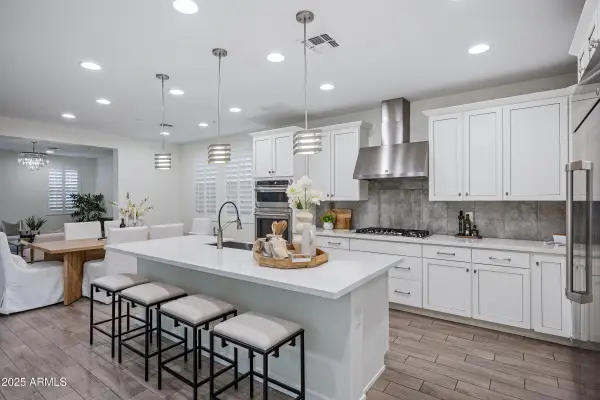 $579,900Active3 beds 3 baths2,204 sq. ft.
$579,900Active3 beds 3 baths2,204 sq. ft.2342 W Gloria Lane, Phoenix, AZ 85085
MLS# 6924289Listed by: ENGEL & VOELKERS SCOTTSDALE - New
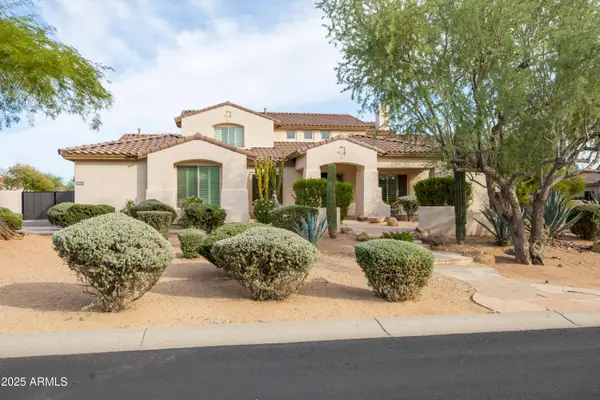 $1,750,000Active5 beds 4 baths4,294 sq. ft.
$1,750,000Active5 beds 4 baths4,294 sq. ft.27557 N 61st Place, Scottsdale, AZ 85266
MLS# 6924281Listed by: COMPASS - New
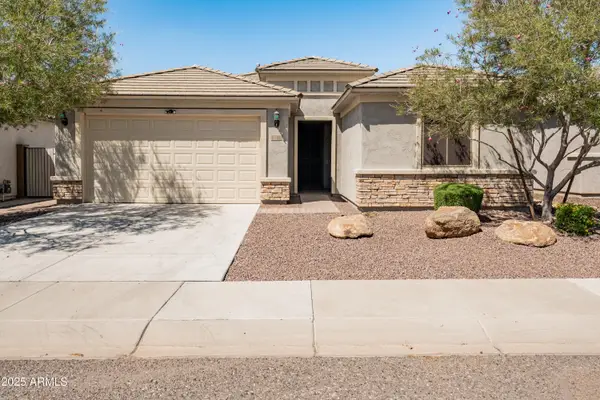 $603,000Active3 beds 3 baths2,044 sq. ft.
$603,000Active3 beds 3 baths2,044 sq. ft.6506 W Side Canyon Trail, Phoenix, AZ 85083
MLS# 6924191Listed by: EXP REALTY - New
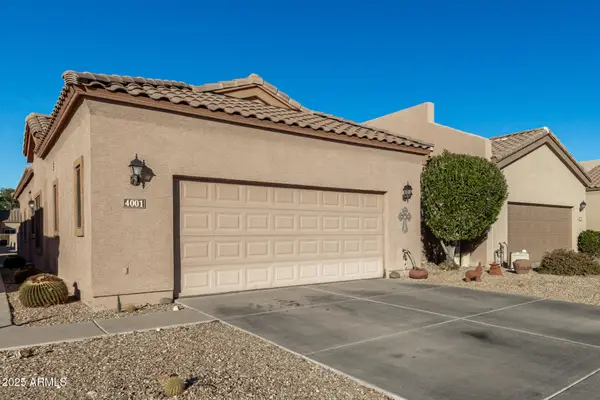 $429,900Active3 beds 2 baths1,813 sq. ft.
$429,900Active3 beds 2 baths1,813 sq. ft.18650 N 91st Avenue #4001, Peoria, AZ 85382
MLS# 6924147Listed by: REALTY ONE GROUP - New
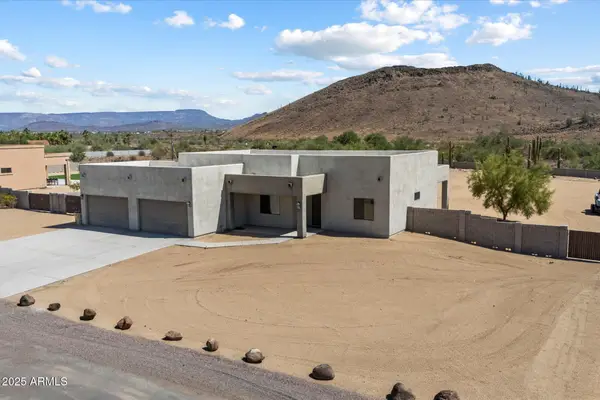 $975,000Active4 beds 3 baths2,155 sq. ft.
$975,000Active4 beds 3 baths2,155 sq. ft.36409 N 28th Avenue, Phoenix, AZ 85086
MLS# 6924113Listed by: RUSS LYON SOTHEBY'S INTERNATIONAL REALTY
