6312 W Villa Linda Drive, Deer Valley, AZ 85310
Local realty services provided by:Better Homes and Gardens Real Estate BloomTree Realty
6312 W Villa Linda Drive,Glendale, AZ 85310
$575,000
- 4 Beds
- 3 Baths
- 2,516 sq. ft.
- Single family
- Active
Listed by: brenda donnelly
Office: my home group real estate
MLS#:6919987
Source:ARMLS
Price summary
- Price:$575,000
- Price per sq. ft.:$228.54
- Monthly HOA dues:$62.33
About this home
Welcome home to this gorgeous move-in ready home with recent updates and breathtaking mountain views! This spacious 4 bedroom, 2.5 baths includes a convenient downstairs bedroom ideal for guests or multigenerational living. The master suite is a true retreat featuring an attached office or den with its own closet. A private balcony for enjoying the mountain views and ample space to unwind. An upstairs loft and open vaulted ceilings add to the home's airy feel, while north/south exposures offer scenic views from nearly every room. Enter your dream kitchen beautifully designed with white cabinets and quartz countertops. The island offers plenty of space for meal prep or family gatherings. There's a separate dining room as well as a breakfast nook to enjoy your morning coffee. Tile and LVP flooring throughout the downstairs area is ideal for kids and pets for easy cleaning. The extended garage provides plenty of storage space with custom cabinets perfect for your tools while offering space for parking your vehicles or recreational toys. Private cul-de-sac for you tranquility. Hiking trails and Life Time Fitness nearby for your active lifestyle. Don't miss this opportunity to make this your new home where comfort and style come together in a prime location!
Contact an agent
Home facts
- Year built:2000
- Listing ID #:6919987
- Updated:November 23, 2025 at 04:03 PM
Rooms and interior
- Bedrooms:4
- Total bathrooms:3
- Full bathrooms:2
- Half bathrooms:1
- Living area:2,516 sq. ft.
Heating and cooling
- Cooling:Ceiling Fan(s)
- Heating:Electric
Structure and exterior
- Year built:2000
- Building area:2,516 sq. ft.
- Lot area:0.13 Acres
Schools
- High school:Mountain Ridge High School
- Middle school:Hillcrest Middle School
- Elementary school:Copper Creek Elementary School
Utilities
- Water:City Water
Finances and disclosures
- Price:$575,000
- Price per sq. ft.:$228.54
- Tax amount:$2,047 (2025)
New listings near 6312 W Villa Linda Drive
- New
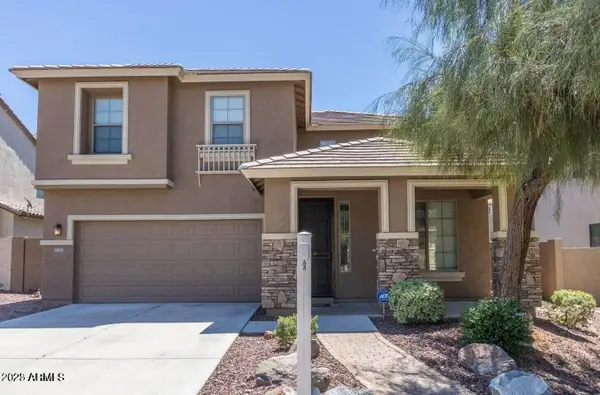 $529,000Active4 beds 3 baths2,308 sq. ft.
$529,000Active4 beds 3 baths2,308 sq. ft.6815 W Morning Vista Drive, Peoria, AZ 85383
MLS# 6950756Listed by: PRESTIGE REALTY - New
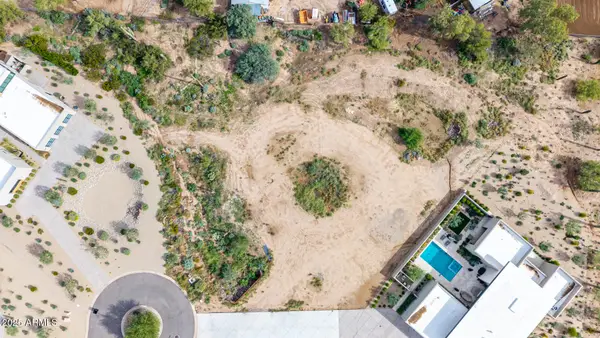 $799,000Active1.14 Acres
$799,000Active1.14 Acres6415 E Lomas Verdes Drive #4, Scottsdale, AZ 85266
MLS# 6950689Listed by: WEST USA REALTY - New
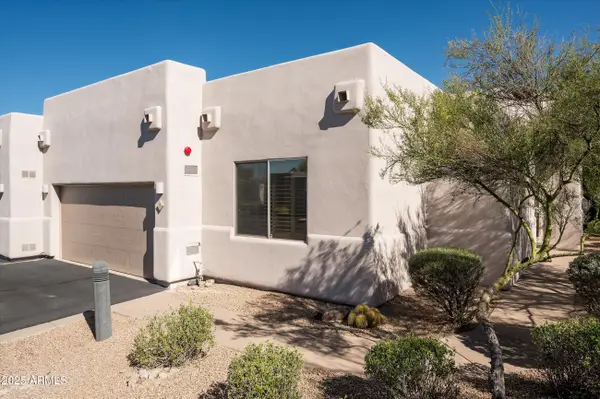 $525,000Active2 beds 2 baths1,737 sq. ft.
$525,000Active2 beds 2 baths1,737 sq. ft.7402 E Hum Road #5, Carefree, AZ 85377
MLS# 6950627Listed by: BERKSHIRE HATHAWAY HOMESERVICES ARIZONA PROPERTIES - New
 $720,000Active3 beds 3 baths2,236 sq. ft.
$720,000Active3 beds 3 baths2,236 sq. ft.5215 E Desert Vista Trail, Cave Creek, AZ 85331
MLS# 6950631Listed by: CITIEA - New
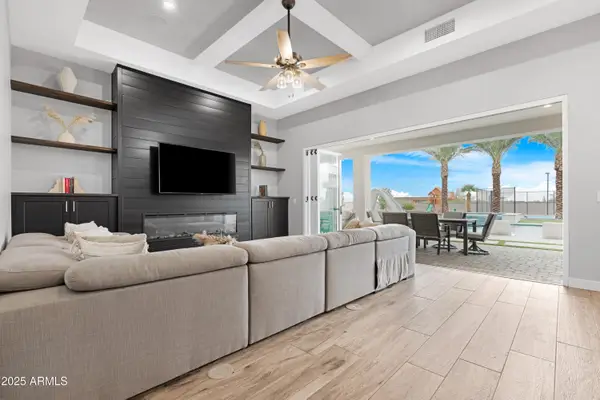 $1,900,000Active4 beds 5 baths3,566 sq. ft.
$1,900,000Active4 beds 5 baths3,566 sq. ft.26251 N 99th Lane, Peoria, AZ 85383
MLS# 6950576Listed by: W AND PARTNERS, LLC - New
 $1,398,988Active3 beds 3 baths3,103 sq. ft.
$1,398,988Active3 beds 3 baths3,103 sq. ft.8249 E Carefree Drive, Carefree, AZ 85377
MLS# 6950525Listed by: REALTY EXECUTIVES ARIZONA TERRITORY - New
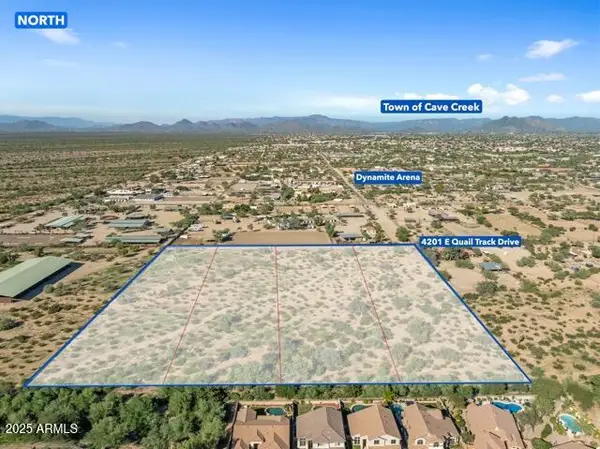 $2,250,000Active10 Acres
$2,250,000Active10 Acres4201 E Quail Track Drive, Cave Creek, AZ 85331
MLS# 6950308Listed by: COMPASS - New
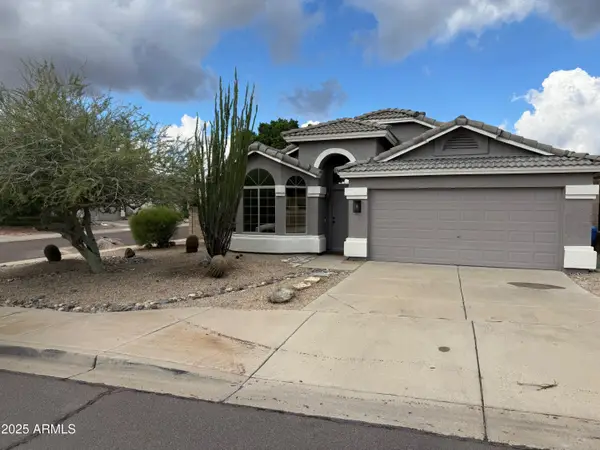 $515,000Active4 beds 2 baths1,868 sq. ft.
$515,000Active4 beds 2 baths1,868 sq. ft.6426 W Prickly Pear Trail, Phoenix, AZ 85083
MLS# 6950314Listed by: HOMESMART - New
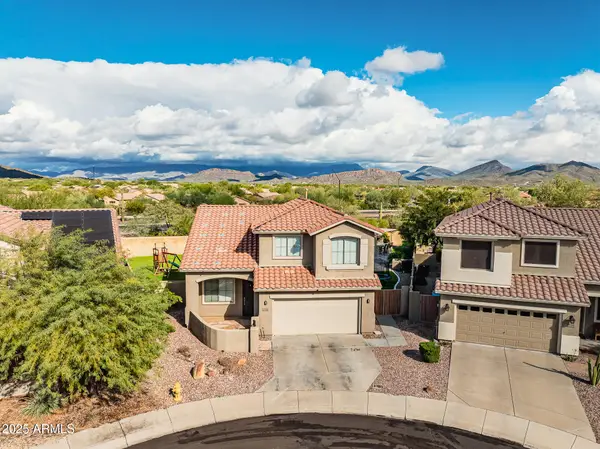 $625,000Active4 beds 3 baths2,168 sq. ft.
$625,000Active4 beds 3 baths2,168 sq. ft.1708 W Twain Court, Anthem, AZ 85086
MLS# 6950316Listed by: CITIEA - Open Sun, 2 to 4pmNew
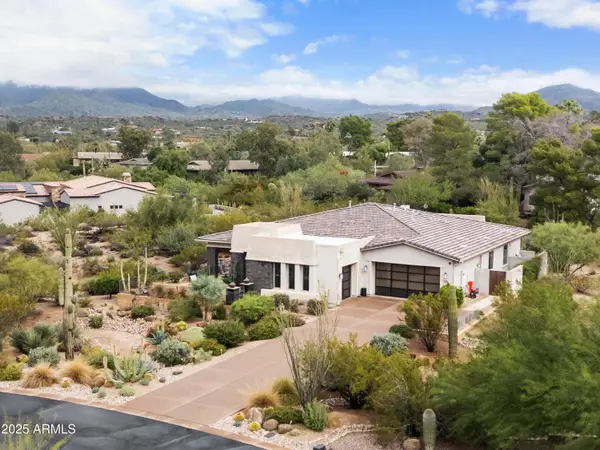 $1,899,000Active3 beds 3 baths2,952 sq. ft.
$1,899,000Active3 beds 3 baths2,952 sq. ft.37229 N Winding Wash Trail, Carefree, AZ 85377
MLS# 6950275Listed by: RUSS LYON SOTHEBY'S INTERNATIONAL REALTY
