6514 W Silver Sage Lane, Deer Valley, AZ 85083
Local realty services provided by:Better Homes and Gardens Real Estate S.J. Fowler
Listed by:jennifer cakebread
Office:real broker
MLS#:6898205
Source:ARMLS
Price summary
- Price:$829,900
- Price per sq. ft.:$229.76
- Monthly HOA dues:$91
About this home
Stunning 4 Bed, 3.5 Bath Home with 3-Car Garage and Designer Upgrades Throughout!
Welcome to this gorgeous, move-in-ready home nestled on a premium cul-de-sac lot with only one neighbor and breathtaking mountain views. Featuring 4 spacious bedrooms and 3.5 bathrooms TWO Master bedrooms, one upstairs and another downstairs. This beautifully updated residence offers a perfect blend of comfort, style, and functionality.
Freshly painted with a 15-year warranty, this home boasts thousands spent on front and backyard upgrades. The front yard showcases brand-new landscaping complete with lighting, travertine stone accents, artificial turf, and a full irrigation system. Step into the entertainer's dream backyard featuring travertine decking, elegant landscape lighting, a built-in BBQ with an ice drawer, a large-screen TV, ceiling fans, a custom wood patio ceiling, and gorgeous stone accents.
The 3-car garage includes insulated garage doors with openers, hanging storage racks, and new attic insulation. The entire home has energy-efficient tinted windows and a new water heater for added efficiency and comfort.
Located next to a park in a serene, low-traffic neighborhood, this property offers peace, privacy, and unbeatable mountain views. Don't miss this exceptional opportunity to own a truly turnkey home!
Contact an agent
Home facts
- Year built:2005
- Listing ID #:6898205
- Updated:September 25, 2025 at 03:20 PM
Rooms and interior
- Bedrooms:4
- Total bathrooms:4
- Full bathrooms:3
- Half bathrooms:1
- Living area:3,612 sq. ft.
Heating and cooling
- Cooling:Ceiling Fan(s)
- Heating:Natural Gas
Structure and exterior
- Year built:2005
- Building area:3,612 sq. ft.
- Lot area:0.19 Acres
Schools
- High school:Sandra Day O'Connor High School
- Middle school:Terramar Academy of the Arts
- Elementary school:Terramar Academy of the Arts
Utilities
- Water:City Water
- Sewer:Sewer in & Connected
Finances and disclosures
- Price:$829,900
- Price per sq. ft.:$229.76
- Tax amount:$3,718 (2024)
New listings near 6514 W Silver Sage Lane
- New
 $525,000Active3 beds 3 baths2,092 sq. ft.
$525,000Active3 beds 3 baths2,092 sq. ft.2406 W Jake Haven, Phoenix, AZ 85085
MLS# 6924430Listed by: IRONWOOD FINE PROPERTIES - New
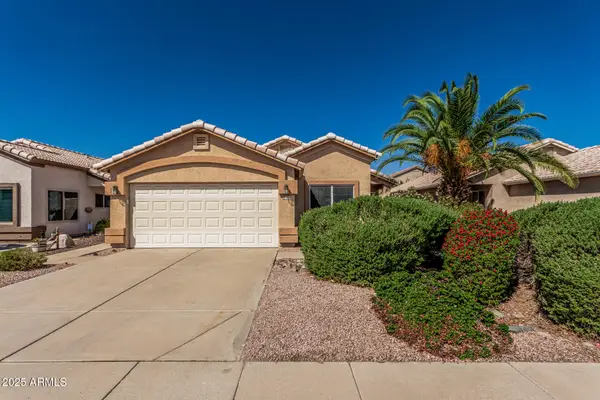 $429,900Active3 beds 2 baths1,313 sq. ft.
$429,900Active3 beds 2 baths1,313 sq. ft.3820 W Chama Drive, Glendale, AZ 85310
MLS# 6924364Listed by: HOMESMART - New
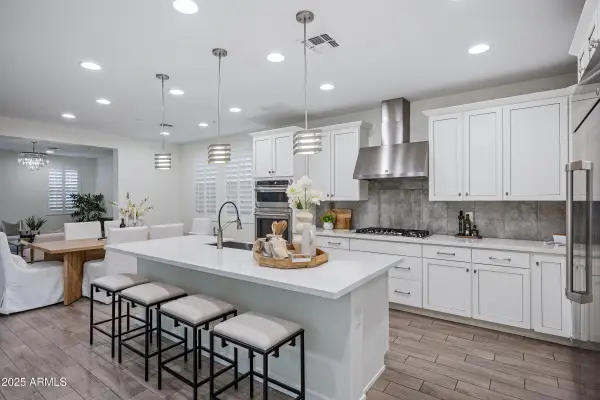 $579,900Active3 beds 3 baths2,204 sq. ft.
$579,900Active3 beds 3 baths2,204 sq. ft.2342 W Gloria Lane, Phoenix, AZ 85085
MLS# 6924289Listed by: ENGEL & VOELKERS SCOTTSDALE - New
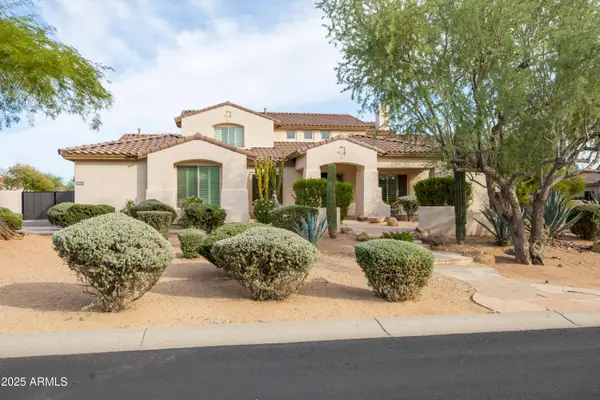 $1,750,000Active5 beds 4 baths4,294 sq. ft.
$1,750,000Active5 beds 4 baths4,294 sq. ft.27557 N 61st Place, Scottsdale, AZ 85266
MLS# 6924281Listed by: COMPASS - New
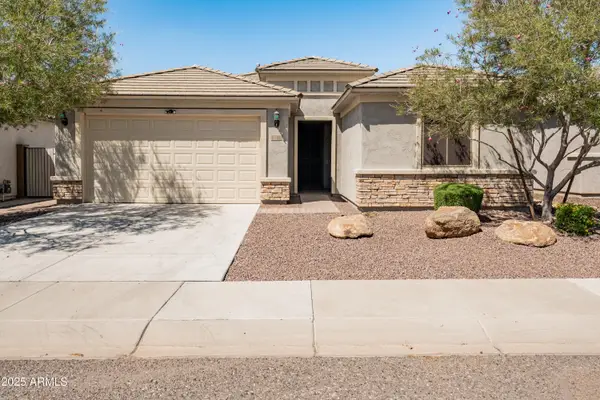 $603,000Active3 beds 3 baths2,044 sq. ft.
$603,000Active3 beds 3 baths2,044 sq. ft.6506 W Side Canyon Trail, Phoenix, AZ 85083
MLS# 6924191Listed by: EXP REALTY - New
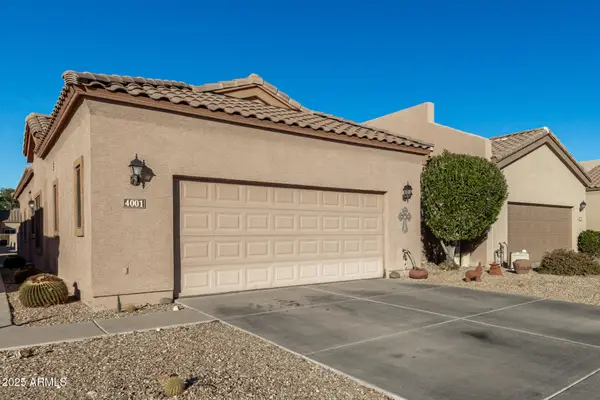 $429,900Active3 beds 2 baths1,813 sq. ft.
$429,900Active3 beds 2 baths1,813 sq. ft.18650 N 91st Avenue #4001, Peoria, AZ 85382
MLS# 6924147Listed by: REALTY ONE GROUP - New
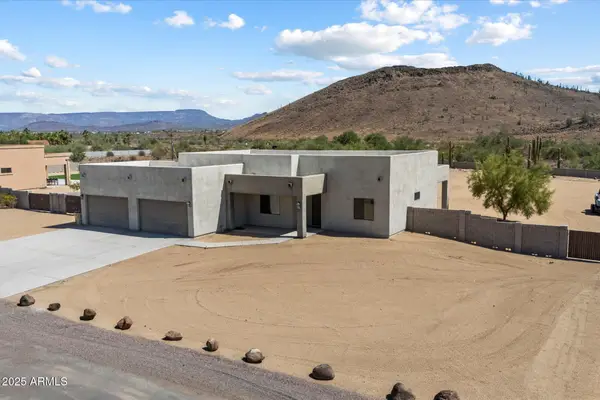 $975,000Active4 beds 3 baths2,155 sq. ft.
$975,000Active4 beds 3 baths2,155 sq. ft.36409 N 28th Avenue, Phoenix, AZ 85086
MLS# 6924113Listed by: RUSS LYON SOTHEBY'S INTERNATIONAL REALTY - New
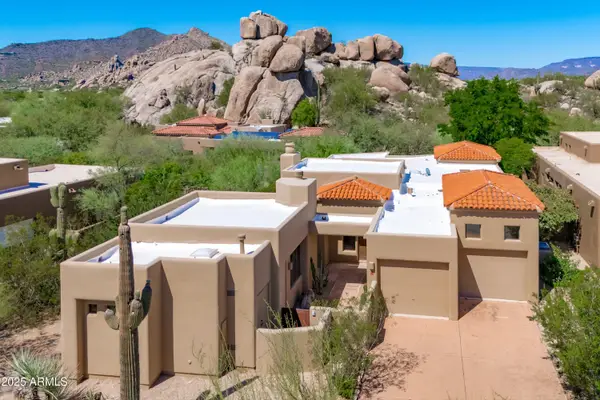 $980,000Active3 beds 3 baths2,036 sq. ft.
$980,000Active3 beds 3 baths2,036 sq. ft.7500 E Boulders Parkway #18, Scottsdale, AZ 85266
MLS# 6924115Listed by: RUSS LYON SOTHEBY'S INTERNATIONAL REALTY - New
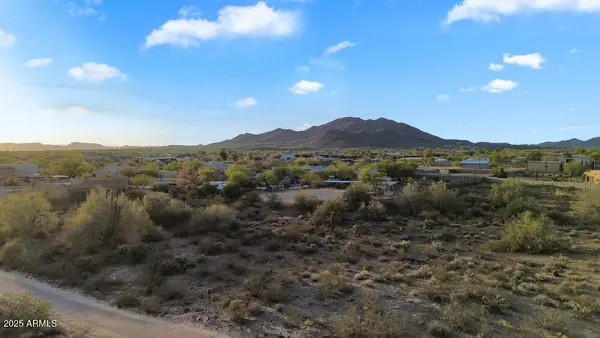 $190,000Active1.25 Acres
$190,000Active1.25 Acres1.25 acres W Saddle Mountain Road, Phoenix, AZ 85086
MLS# 6924017Listed by: EXP REALTY - New
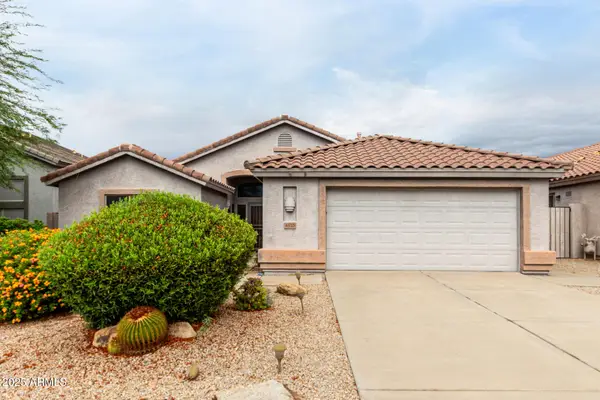 $650,000Active3 beds 2 baths1,894 sq. ft.
$650,000Active3 beds 2 baths1,894 sq. ft.4510 E Thorn Tree Drive, Cave Creek, AZ 85331
MLS# 6924031Listed by: HOMESMART
