6735 E Dove Valley Road, Deer Valley, AZ 85331
Local realty services provided by:Better Homes and Gardens Real Estate BloomTree Realty
6735 E Dove Valley Road,Cave Creek, AZ 85331
$1,575,000
- 4 Beds
- 3 Baths
- - sq. ft.
- Single family
- Pending
Listed by:nick strietzel
Office:real broker
MLS#:6885741
Source:ARMLS
Price summary
- Price:$1,575,000
About this home
Tucked behind a brand-new electric gate on a 1.4-acre lot with NO HOA, this completely remodeled estate offers the perfect blend of luxury, privacy, and convenience rarely found just off a paved road in this area. Every inch of the home has been updated in 2025, including new hardwood flooring, LED can lighting, stylish fixtures, and a 72' electric fireplace that anchors the spacious living area with 12 ft ceilings. The chef's kitchen features brand-new custom cabinets, countertops, toe-kick and under-cabinet lighting, high-end appliances including a double oven, ice machine, stovetop with hood, microwave, dishwasher, and double refrigerator/freezer, plus a walk-in pantry. All bathrooms have been redone with premium finishes, custom tilework, new tubs, showers, vanities, and fixtures. Behind the walls, you'll find major mechanical upgrades like two new HVAC systems with Nest thermostats, dual propane water heaters, a new electrical panel, and all new plumbing hardware. The resort-style backyard features a fully updated pool with new Pebble Tec, tile, fountains, lighting, and equipment, plus an expansive travertine patio, multi-slide doors, a built-in BBQ island with fridge, and lush synthetic grass. The home also includes a redesigned garage with new doors, rails, lighting, and epoxy floors, along with a brand-new block stucco wall, professionally landscaped grounds with 22 palm trees, 58 ficus, new irrigation and lighting, and 450 tons of driveway and landscape rock. With plenty of room to add a casita or workshop, this move-in-ready home is a rare opportunity to own a modern, gated retreat in a prime location.
Contact an agent
Home facts
- Year built:1999
- Listing ID #:6885741
- Updated:September 21, 2025 at 09:15 AM
Rooms and interior
- Bedrooms:4
- Total bathrooms:3
- Full bathrooms:2
- Half bathrooms:1
Heating and cooling
- Cooling:Ceiling Fan(s), Programmable Thermostat
- Heating:Propane
Structure and exterior
- Year built:1999
- Lot area:1.4 Acres
Schools
- High school:Cactus Shadows High School
- Middle school:Sonoran Trails Middle School
- Elementary school:Lone Mountain Elementary School
Utilities
- Water:City Water
Finances and disclosures
- Price:$1,575,000
- Tax amount:$2,542
New listings near 6735 E Dove Valley Road
- New
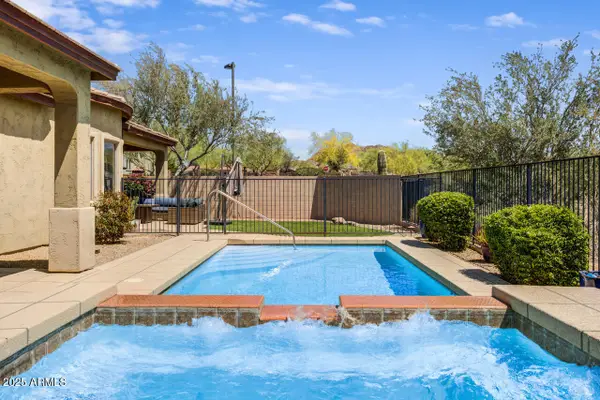 $800,000Active3 beds 3 baths2,831 sq. ft.
$800,000Active3 beds 3 baths2,831 sq. ft.32819 N 23rd Avenue, Phoenix, AZ 85085
MLS# 6924473Listed by: HOME AMERICA REALTY - New
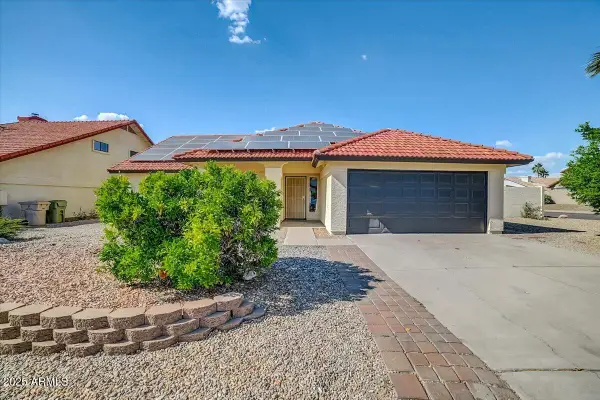 $499,900Active3 beds 2 baths1,657 sq. ft.
$499,900Active3 beds 2 baths1,657 sq. ft.7102 W Julie Drive, Glendale, AZ 85308
MLS# 6924506Listed by: EXP REALTY - New
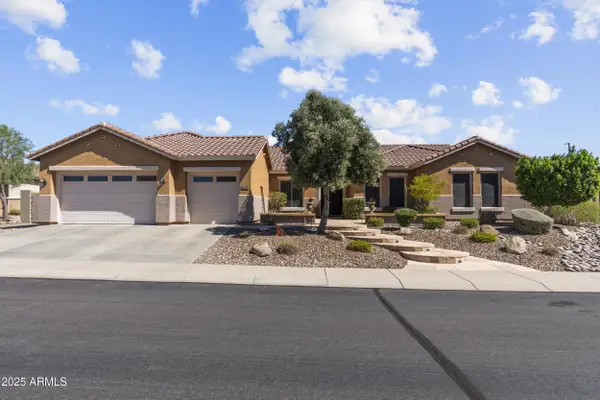 $900,000Active5 beds 4 baths3,812 sq. ft.
$900,000Active5 beds 4 baths3,812 sq. ft.2227 W Webster Court, Anthem, AZ 85086
MLS# 6924524Listed by: EXP REALTY - New
 $525,000Active3 beds 3 baths2,092 sq. ft.
$525,000Active3 beds 3 baths2,092 sq. ft.2406 W Jake Haven, Phoenix, AZ 85085
MLS# 6924430Listed by: IRONWOOD FINE PROPERTIES - New
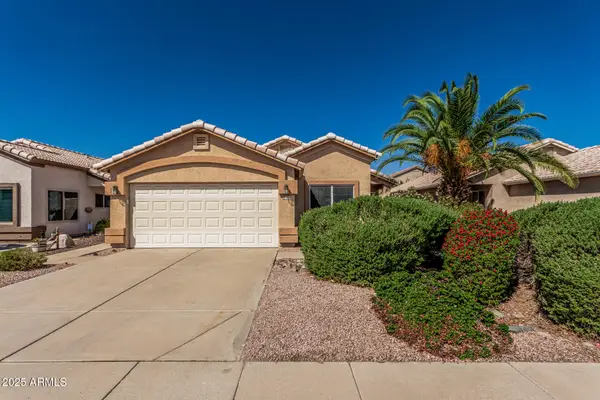 $429,900Active3 beds 2 baths1,313 sq. ft.
$429,900Active3 beds 2 baths1,313 sq. ft.3820 W Chama Drive, Glendale, AZ 85310
MLS# 6924364Listed by: HOMESMART - New
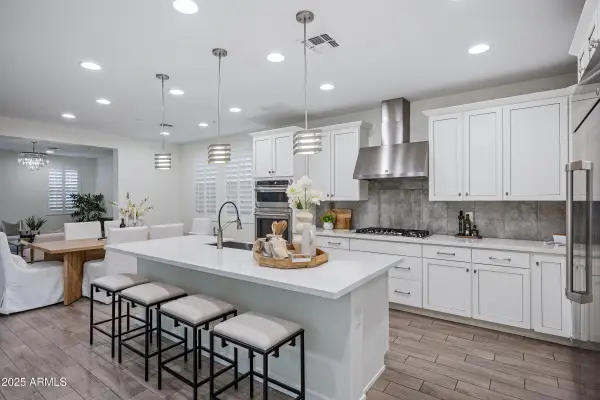 $579,900Active3 beds 3 baths2,204 sq. ft.
$579,900Active3 beds 3 baths2,204 sq. ft.2342 W Gloria Lane, Phoenix, AZ 85085
MLS# 6924289Listed by: ENGEL & VOELKERS SCOTTSDALE - New
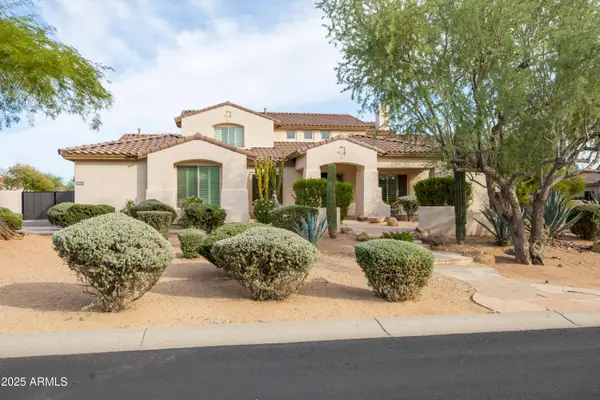 $1,750,000Active5 beds 4 baths4,294 sq. ft.
$1,750,000Active5 beds 4 baths4,294 sq. ft.27557 N 61st Place, Scottsdale, AZ 85266
MLS# 6924281Listed by: COMPASS - New
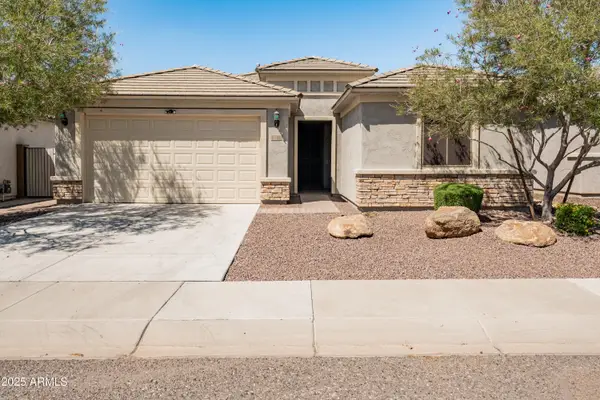 $603,000Active3 beds 3 baths2,044 sq. ft.
$603,000Active3 beds 3 baths2,044 sq. ft.6506 W Side Canyon Trail, Phoenix, AZ 85083
MLS# 6924191Listed by: EXP REALTY - New
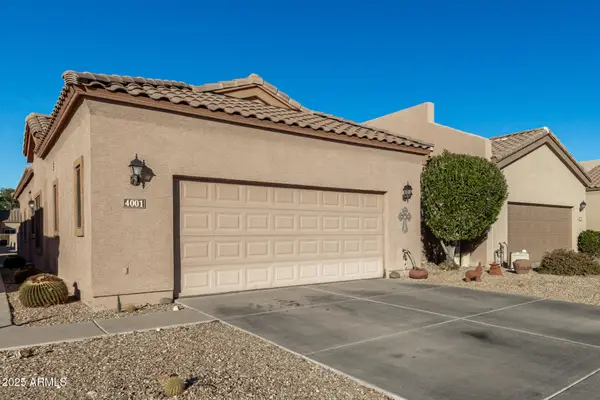 $429,900Active3 beds 2 baths1,813 sq. ft.
$429,900Active3 beds 2 baths1,813 sq. ft.18650 N 91st Avenue #4001, Peoria, AZ 85382
MLS# 6924147Listed by: REALTY ONE GROUP - New
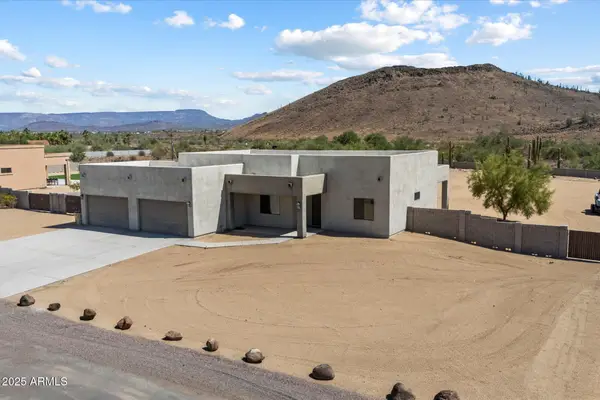 $975,000Active4 beds 3 baths2,155 sq. ft.
$975,000Active4 beds 3 baths2,155 sq. ft.36409 N 28th Avenue, Phoenix, AZ 85086
MLS# 6924113Listed by: RUSS LYON SOTHEBY'S INTERNATIONAL REALTY
