2267 Link Smith --, Flagstaff, AZ 86005
Local realty services provided by:Better Homes and Gardens Real Estate BloomTree Realty
2267 Link Smith --,Flagstaff, AZ 86005
$2,450,000
- 4 Beds
- 3 Baths
- 2,640 sq. ft.
- Single family
- Active
Listed by: khyl clemenshaw, todd j cernohous810-602-1746
Office: silverleaf realty
MLS#:6865235
Source:ARMLS
Price summary
- Price:$2,450,000
- Price per sq. ft.:$928.03
- Monthly HOA dues:$1,500
About this home
Nestled in the prestigious Forest Highlands community, this beautifully crafted 4-bedroom, 3-bathroom mountain retreat offers breathtaking panoramic views of the #1 Fairway and the iconic Canyon Clubhouse. Designed and built by renowned builder Bill King, this 2,640 sqft mountain craftsman home features timeless finishes and abundant natural light throughout. Enjoy the convenience of being just steps from world-class amenities including the practice facility, dining, tennis courts, and pool. The home is being sold fully furnished and turn-key, making it ready for immediate enjoyment. Highlights include a stunning stone-to-ceiling gas fireplace, vaulted wood ceilings, a spacious covered deck perfect for entertaining or relaxing, and a master suite located on the main level. With air conditioning, a 2-car garage, and large windows that capture the beauty of the surroundings, this is mountain living at its finest.
Tucked away amidst 1,100 acres of pristine alpine beauty, Forest Highlands exudes an unparalleled sense of exclusivity and serenity. With two championship golf courses designed by Tom Weiskopf and Jay Morrish, Forest Highlands sets the stage for unforgettable golf experiences. The community offers an array of exceptional amenities, including two clubhouses, multiple dining options, tennis courts, swimming pools, and miles of hiking and biking trails. Forest Highlands is a retreat where luxury meets nature, ensuring a harmonious lifestyle for its residents.
Contact an agent
Home facts
- Year built:1999
- Listing ID #:6865235
- Updated:November 14, 2025 at 11:12 PM
Rooms and interior
- Bedrooms:4
- Total bathrooms:3
- Full bathrooms:3
- Living area:2,640 sq. ft.
Heating and cooling
- Cooling:Ceiling Fan(s), Programmable Thermostat
- Heating:Natural Gas
Structure and exterior
- Year built:1999
- Building area:2,640 sq. ft.
- Lot area:0.32 Acres
Schools
- Middle school:Mount Elden Middle School
- Elementary school:Manuel DeMiguel Elementary School
Utilities
- Water:Private Water Company
Finances and disclosures
- Price:$2,450,000
- Price per sq. ft.:$928.03
- Tax amount:$6,017 (2024)
New listings near 2267 Link Smith --
- New
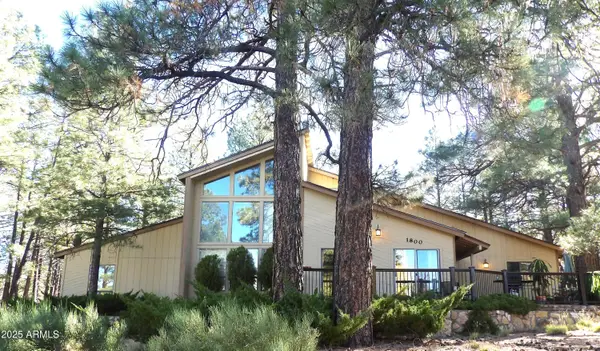 $850,000Active3 beds 2 baths2,597 sq. ft.
$850,000Active3 beds 2 baths2,597 sq. ft.1800 N Wakonda Street, Flagstaff, AZ 86004
MLS# 6947357Listed by: RE/MAX FINE PROPERTIES - New
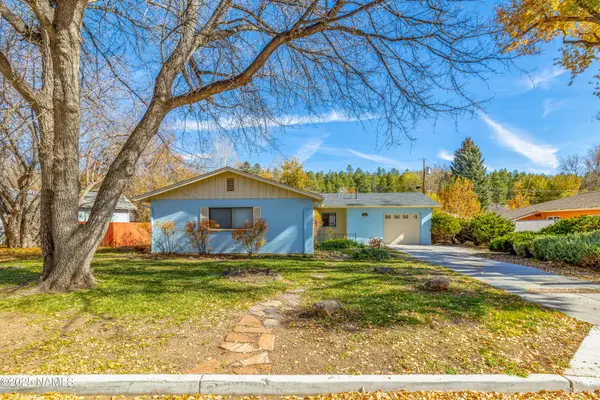 $500,000Active3 beds 2 baths1,258 sq. ft.
$500,000Active3 beds 2 baths1,258 sq. ft.1914 N Talkington Drive, Flagstaff, AZ 86001
MLS# 202712Listed by: REALTY EXECUTIVES OF NORTHERN ARIZONA 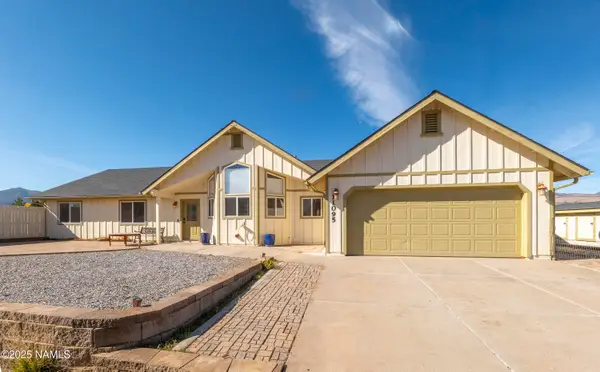 $790,000Pending4 beds 2 baths2,005 sq. ft.
$790,000Pending4 beds 2 baths2,005 sq. ft.11095 N Desert View Lane, Flagstaff, AZ 86004
MLS# 202714Listed by: BEST FLAGSTAFF HOMES REALTY- New
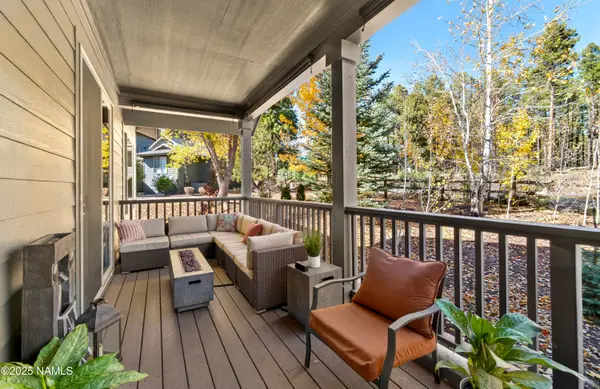 $659,000Active3 beds 2 baths1,703 sq. ft.
$659,000Active3 beds 2 baths1,703 sq. ft.4900 W Quick Draw, Flagstaff, AZ 86005
MLS# 202717Listed by: REALTY ONE GROUP, MOUNTAIN DESERT - New
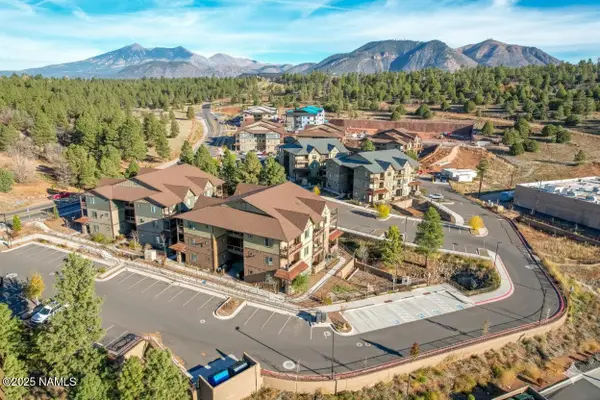 $349,000Active1 beds 1 baths794 sq. ft.
$349,000Active1 beds 1 baths794 sq. ft.1650 E Ponderosa Parkway, Flagstaff, AZ 86001
MLS# 202723Listed by: BEST FLAGSTAFF HOMES REALTY - New
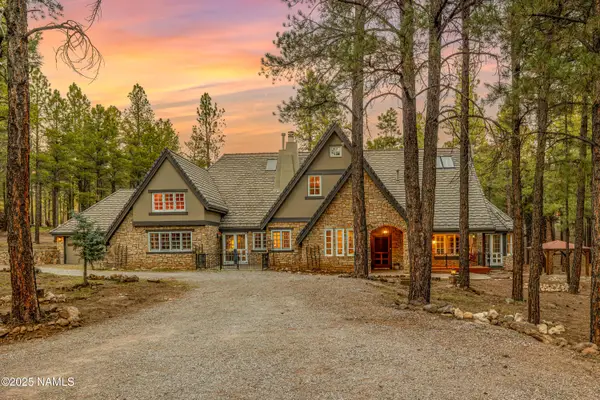 $3,000,000Active5 beds 4 baths5,012 sq. ft.
$3,000,000Active5 beds 4 baths5,012 sq. ft.2750 W Forest Hills Drive, Flagstaff, AZ 86001
MLS# 202725Listed by: EXP REALTY - Open Sat, 12 to 3pmNew
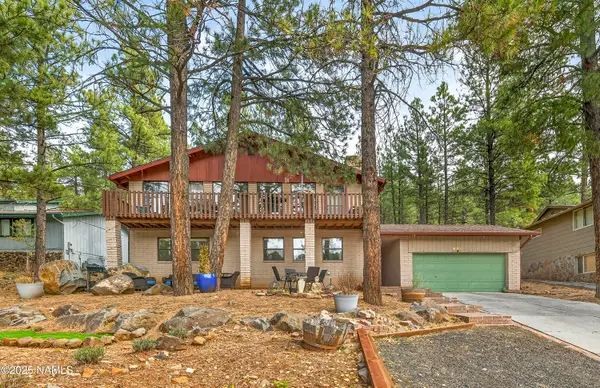 $749,000Active4 beds 2 baths2,702 sq. ft.
$749,000Active4 beds 2 baths2,702 sq. ft.810 N Turquoise Drive, Flagstaff, AZ 86001
MLS# 202726Listed by: SUNHAVEN REAL ESTATE, LLC - New
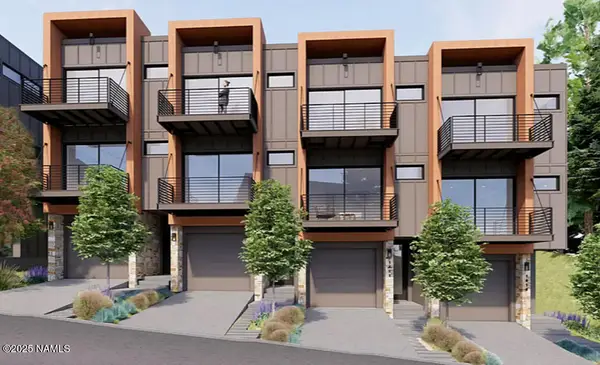 $1,299,900Active3 beds 4 baths1,974 sq. ft.
$1,299,900Active3 beds 4 baths1,974 sq. ft.2951 S Masonic Lane, Flagstaff, AZ 86005
MLS# 202728Listed by: GRAND MOUNTAIN REALTY - New
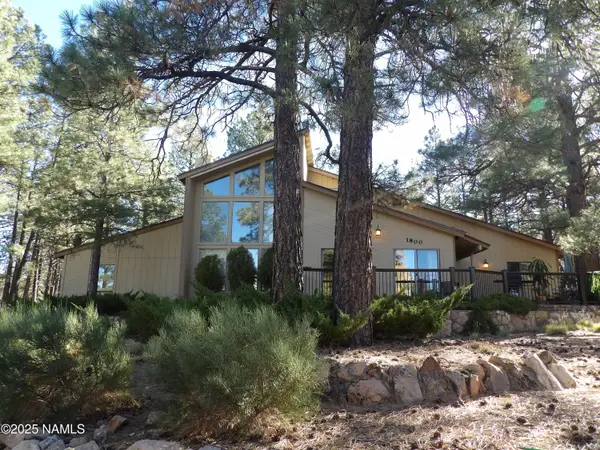 $850,000Active3 beds 2 baths2,597 sq. ft.
$850,000Active3 beds 2 baths2,597 sq. ft.1800 N Wakonda Street, Flagstaff, AZ 86004
MLS# 202729Listed by: RE/MAX FINE PROPERTIES - New
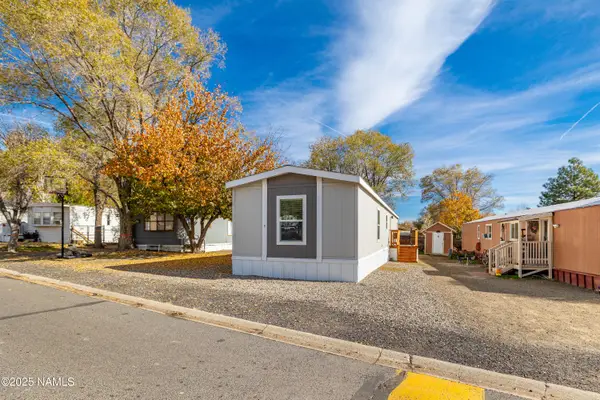 $209,000Active3 beds 2 baths1,216 sq. ft.
$209,000Active3 beds 2 baths1,216 sq. ft.5250 N Us 89a, Flagstaff, AZ 86004
MLS# 202732Listed by: EXP REALTY
