5097 E Seminole Drive, Flagstaff, AZ 86004
Local realty services provided by:Better Homes and Gardens Real Estate Grand View North
5097 E Seminole Drive,Flagstaff, AZ 86004
$949,000
- 3 Beds
- 2 Baths
- 2,796 sq. ft.
- Single family
- Pending
Listed by: rob heinrich
Office: re/max fine properties
MLS#:201183
Source:AZ_NAAR
Price summary
- Price:$949,000
- Price per sq. ft.:$339.41
About this home
Welcome to this expansive and beautifully maintained single-level home in the heart of Flagstaff's desirable Continental Country Club neighborhood. This home features a thoughtfully designed split floor plan with 3 bedrooms, 2 bathrooms, and multiple flexible living areas, and not in the HOA!
The primary suite is a true retreat, featuring a cozy fireplace and a large oversized window that brings in abundant natural light and scenic views. The remodeled kitchen opens to a comfortable living room with a second fireplace, creating a warm and inviting space perfect for everyday living. An additional family room with a full wet bar offers even more space for entertaining. A separate den or hobby room adds versatility for a home office, studio, or gym. This home is truly move-in ready with recent upgrades including fresh exterior paint and brand-new carpeting in all bedrooms. Situated on a .37-acre level lot, there's plenty of room to relax or create your ideal outdoor living space.
Centrally located in the Continental neighborhood, you're just minutes from Aspen Valley Golf Course and Continental Country Club, offering easy access to Flagstaff's best amenities, golf, dining, and recreation.
Don't miss this rare opportunity to own a spacious and well-appointed single-level home in one of Flagstaff's most sought-after communities!
Contact an agent
Home facts
- Year built:1978
- Listing ID #:201183
- Added:150 day(s) ago
- Updated:November 15, 2025 at 08:45 AM
Rooms and interior
- Bedrooms:3
- Total bathrooms:2
- Full bathrooms:2
- Living area:2,796 sq. ft.
Heating and cooling
- Cooling:Ceiling Fan(s), Central Air
- Heating:Forced Air, Heating, Natural Gas
Structure and exterior
- Year built:1978
- Building area:2,796 sq. ft.
- Lot area:0.37 Acres
Finances and disclosures
- Price:$949,000
- Price per sq. ft.:$339.41
- Tax amount:$3,486
New listings near 5097 E Seminole Drive
- Open Sat, 4 to 6pmNew
 $519,900Active3 beds 3 baths1,360 sq. ft.
$519,900Active3 beds 3 baths1,360 sq. ft.1283 E Makayla Way, Flagstaff, AZ 86001
MLS# 6947705Listed by: SUNHAVEN REAL ESTATE - New
 $549,000Active0.6 Acres
$549,000Active0.6 Acres4105 W Tack Room, Flagstaff, AZ 86005
MLS# 202738Listed by: RE/MAX FINE PROPERTIES - New
 $509,000Active3 beds 3 baths1,428 sq. ft.
$509,000Active3 beds 3 baths1,428 sq. ft.1324 E Chubs Way, Flagstaff, AZ 86001
MLS# 6946630Listed by: REALTYONEGROUP MOUNTAIN DESERT - New
 $1,295,000Active5 beds 5 baths3,542 sq. ft.
$1,295,000Active5 beds 5 baths3,542 sq. ft.1680 N Wood Hollow Way, Flagstaff, AZ 86004
MLS# 6947074Listed by: RUSS LYON SOTHEBY'S INTERNATIONAL REALTY - New
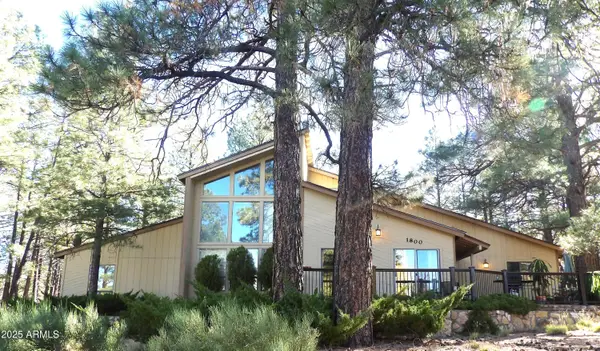 $850,000Active3 beds 2 baths2,597 sq. ft.
$850,000Active3 beds 2 baths2,597 sq. ft.1800 N Wakonda Street, Flagstaff, AZ 86004
MLS# 6947357Listed by: RE/MAX FINE PROPERTIES - New
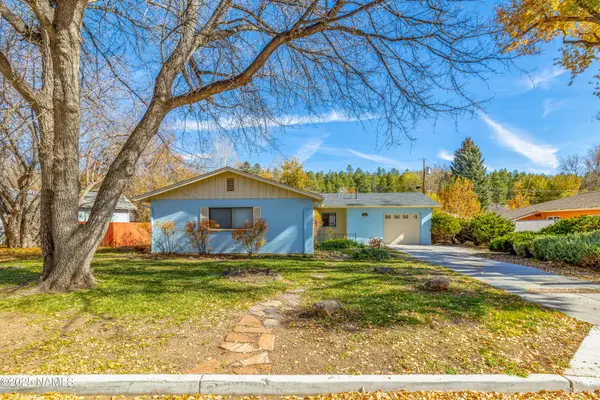 $500,000Active3 beds 2 baths1,258 sq. ft.
$500,000Active3 beds 2 baths1,258 sq. ft.1914 N Talkington Drive, Flagstaff, AZ 86001
MLS# 202712Listed by: REALTY EXECUTIVES OF NORTHERN ARIZONA 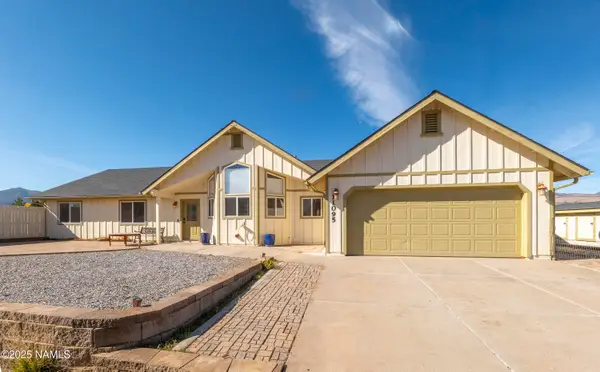 $790,000Pending4 beds 2 baths2,005 sq. ft.
$790,000Pending4 beds 2 baths2,005 sq. ft.11095 N Desert View Lane, Flagstaff, AZ 86004
MLS# 202714Listed by: BEST FLAGSTAFF HOMES REALTY- New
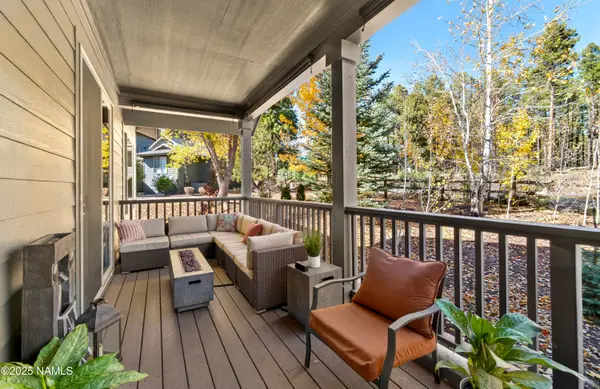 $659,000Active3 beds 2 baths1,703 sq. ft.
$659,000Active3 beds 2 baths1,703 sq. ft.4900 W Quick Draw, Flagstaff, AZ 86005
MLS# 202717Listed by: REALTY ONE GROUP, MOUNTAIN DESERT - New
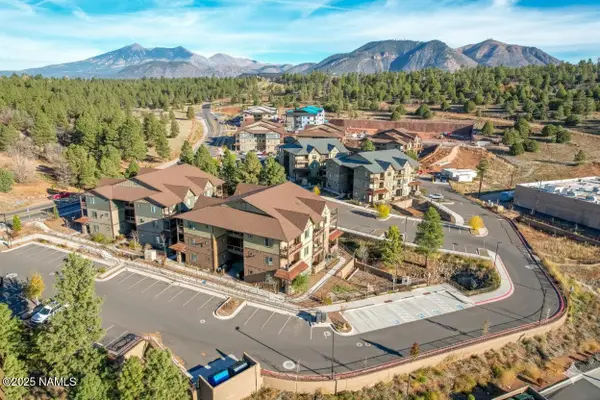 $349,000Active1 beds 1 baths794 sq. ft.
$349,000Active1 beds 1 baths794 sq. ft.1650 E Ponderosa Parkway, Flagstaff, AZ 86001
MLS# 202723Listed by: BEST FLAGSTAFF HOMES REALTY - New
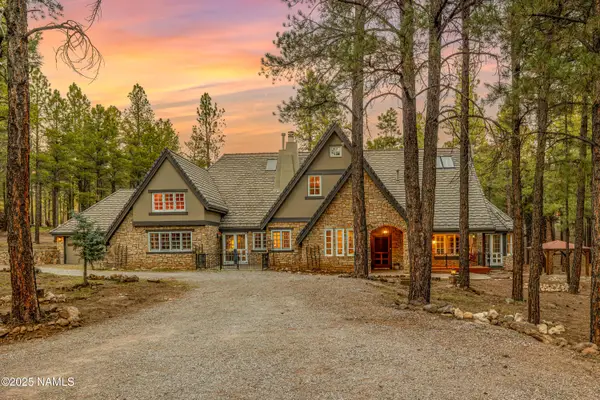 $3,000,000Active5 beds 4 baths5,012 sq. ft.
$3,000,000Active5 beds 4 baths5,012 sq. ft.2750 W Forest Hills Drive, Flagstaff, AZ 86001
MLS# 202725Listed by: EXP REALTY
