5792 S Fawn Avenue, Gilbert, AZ 85298
Local realty services provided by:Better Homes and Gardens Real Estate S.J. Fowler
Listed by:tammie fischer
Office:orchard brokerage
MLS#:6912137
Source:ARMLS
Price summary
- Price:$875,000
- Price per sq. ft.:$282.71
- Monthly HOA dues:$105
About this home
Welcome to your dream home in the beautiful Gilbert community of Marbella Vineyards! This exquisite 4 bed + 2 den/offices, 2.5 bath, 3 car garage beauty sits on a spacious 1/3 acre lot! Sip your favorite beverage in the inviting courtyard before heading inside to a great room that's perfect for entertaining with pre-wired surround sound, glass sliders that blur the line between indoors and out, and stylish wood-look floors. The kitchen is a true showstopper with stainless steel appliances, double wall ovens, white cabinetry, subway tile backsplash, quartz counters, a walk-in pantry, and a center island with breakfast bar seating. There is even a gas stub at the oven. The over sized bedrooms are all adorned with plantation shutters, while the huge primary retreat offers pure indulgence with a personal sitting area, make-up vanity and large walk-in closet. Double doors open to two exclusive multi purpose den/office/gym/craft rooms with wall niches and a cozy window nook. Outdoors, the fun continues with a putting green, covered patio, ramada, RV gate, sparkling salt pool and plenty of room for gatherings on this gigantic private lot. This gem really has everything you're looking for! Pride of ownership sparkles in this nearly new Gilbert home.
Contact an agent
Home facts
- Year built:2016
- Listing ID #:6912137
- Updated:August 29, 2025 at 03:12 PM
Rooms and interior
- Bedrooms:4
- Total bathrooms:3
- Full bathrooms:2
- Half bathrooms:1
- Living area:3,095 sq. ft.
Heating and cooling
- Cooling:Ceiling Fan(s)
- Heating:Electric
Structure and exterior
- Year built:2016
- Building area:3,095 sq. ft.
- Lot area:0.34 Acres
Schools
- High school:Dr. Camille Casteel High School
- Middle school:Dr. Camille Casteel High School
- Elementary school:Dr. Gary and Annette Auxier Elementary School
Utilities
- Water:City Water
Finances and disclosures
- Price:$875,000
- Price per sq. ft.:$282.71
- Tax amount:$3,021 (2024)
New listings near 5792 S Fawn Avenue
- New
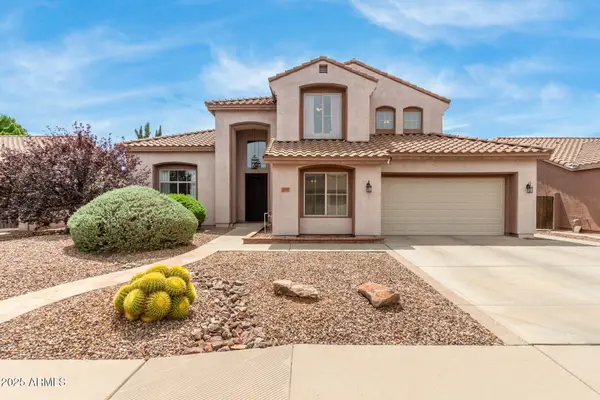 $749,000Active4 beds 3 baths3,245 sq. ft.
$749,000Active4 beds 3 baths3,245 sq. ft.2859 E Millbrae Lane, Gilbert, AZ 85234
MLS# 6912359Listed by: MMRE ADVISORS - New
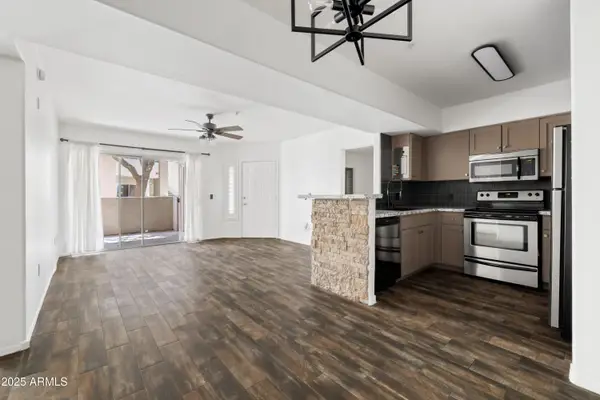 $295,000Active2 beds 2 baths911 sq. ft.
$295,000Active2 beds 2 baths911 sq. ft.1295 N Ash Street #817, Gilbert, AZ 85233
MLS# 6912376Listed by: COMPASS - New
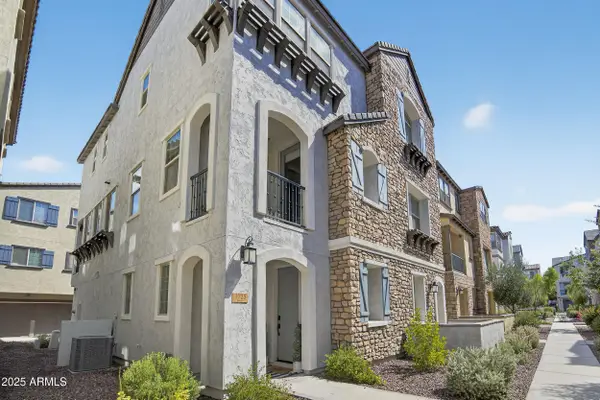 $450,000Active2 beds 3 baths1,369 sq. ft.
$450,000Active2 beds 3 baths1,369 sq. ft.1725 E Chelsea Lane, Gilbert, AZ 85295
MLS# 6912392Listed by: WEST USA REALTY - New
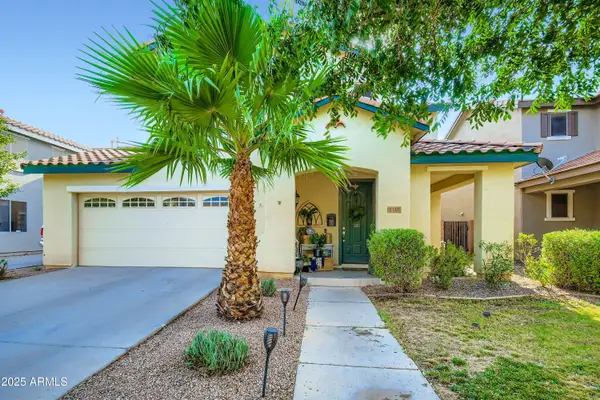 $481,390Active3 beds 3 baths1,781 sq. ft.
$481,390Active3 beds 3 baths1,781 sq. ft.2139 S Ponderosa Drive, Gilbert, AZ 85295
MLS# 6912397Listed by: REALTY ONE GROUP - New
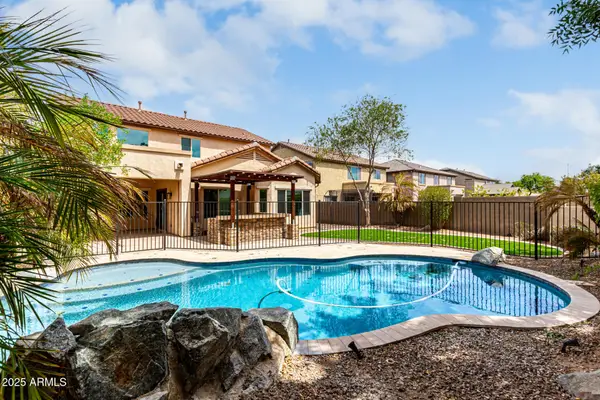 $749,900Active5 beds 4 baths2,873 sq. ft.
$749,900Active5 beds 4 baths2,873 sq. ft.3141 E Chisum Lane, Gilbert, AZ 85297
MLS# 6912295Listed by: HOMESMART PREMIER - New
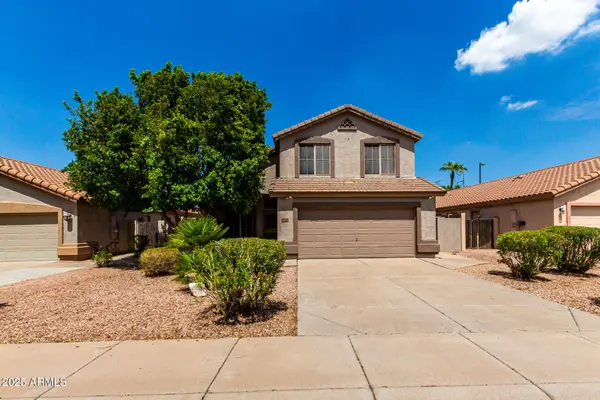 $539,999Active4 beds 3 baths2,146 sq. ft.
$539,999Active4 beds 3 baths2,146 sq. ft.846 W Straford Avenue, Gilbert, AZ 85233
MLS# 6912311Listed by: SOUTHWEST MOUNTAIN REALTY, LLC - New
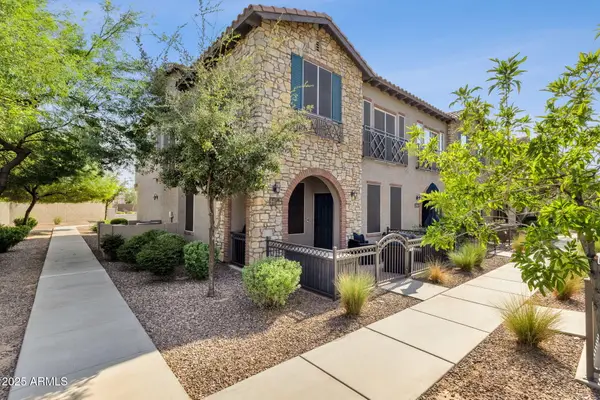 $385,000Active3 beds 3 baths1,328 sq. ft.
$385,000Active3 beds 3 baths1,328 sq. ft.4772 E Portola Valley Drive #101, Gilbert, AZ 85297
MLS# 6912282Listed by: REAL BROKER - New
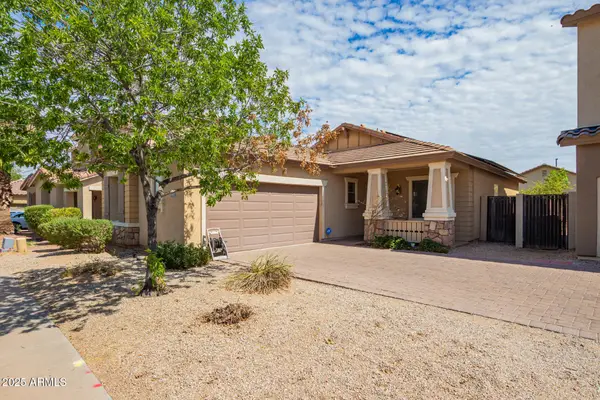 $425,000Active3 beds 2 baths1,284 sq. ft.
$425,000Active3 beds 2 baths1,284 sq. ft.4477 E Harrison Street, Gilbert, AZ 85295
MLS# 6912266Listed by: HOMESMART - Open Fri, 10am to 2pmNew
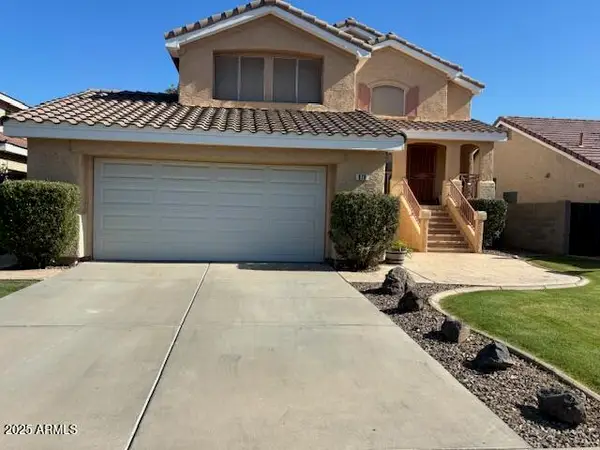 $375,000Active4 beds 3 baths1,527 sq. ft.
$375,000Active4 beds 3 baths1,527 sq. ft.970 W Leah Lane, Gilbert, AZ 85233
MLS# 6912232Listed by: HOMESMART - New
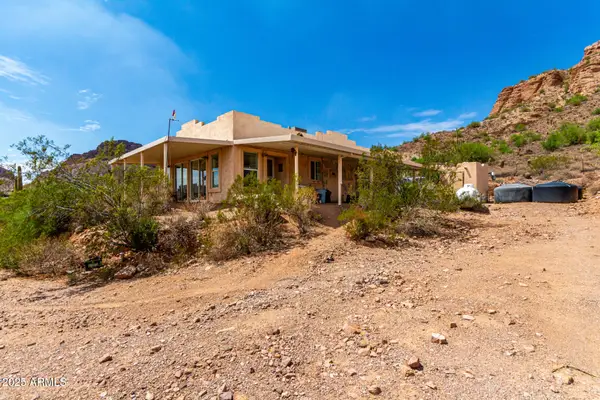 $520,000Active1 beds 1 baths1,188 sq. ft.
$520,000Active1 beds 1 baths1,188 sq. ft.27755 N Ellen Place, Queen Creek, AZ 85144
MLS# 6912149Listed by: REAL BROKER
