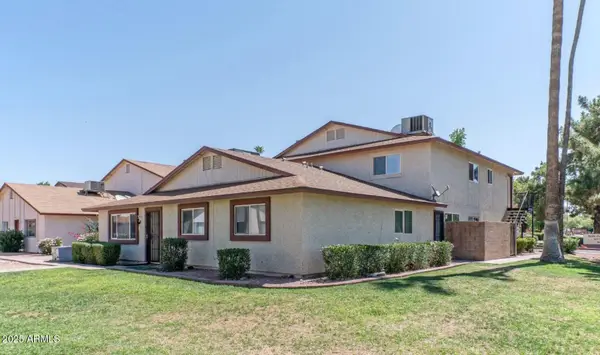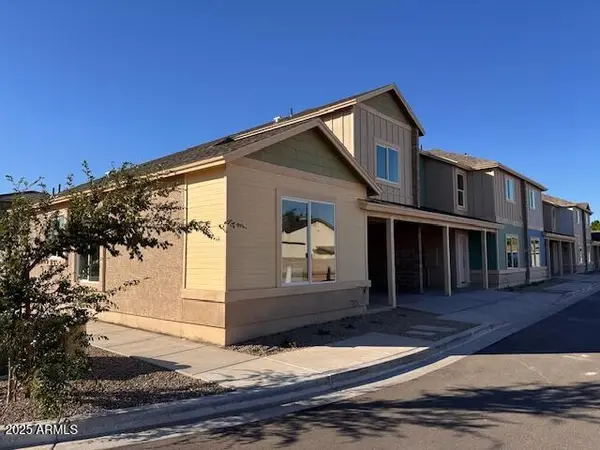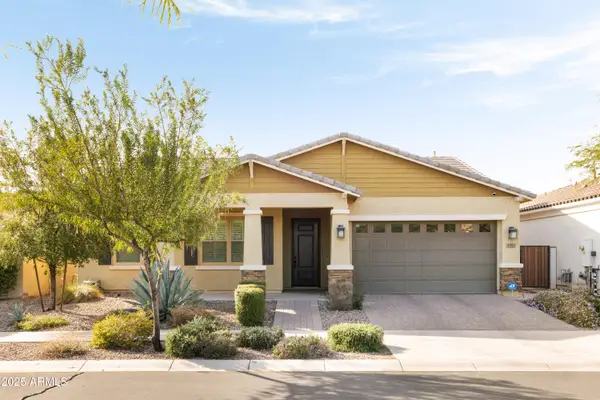645 N Windsor --, Mesa, AZ 85213
Local realty services provided by:Better Homes and Gardens Real Estate S.J. Fowler
645 N Windsor --,Mesa, AZ 85213
$915,000
- 4 Beds
- 4 Baths
- 3,990 sq. ft.
- Single family
- Active
Listed by: stephen phelps
Office: exp realty
MLS#:6914530
Source:ARMLS
Price summary
- Price:$915,000
- Price per sq. ft.:$229.32
About this home
1% Flex Credit being offered by preferred lender. Instant equity, listed $110,000 under appraised value $1,025,000 (July 2025). This rare and stunning estate is in a special cul-de-sac neighborhood in Mesa's exclusive Ray Estates. It's truly one-of-a-kind, offering 3,900 SF of luxurious living on an impressive 34,070 SF irrigated lot. Boasting 4 bedrooms, 3.5 bathrooms, and 2 additional bonus rooms - the home features an amazing open-concept layout filled with natural light, perfect for entertaining. The remodeled kitchen shines with sealed concrete countertops and flows seamlessly to both the family and great rooms. Indoor/outdoor living is enhanced by a lush, flood-irrigated yard on .78 acres. Recent upgrades include a new 2022 roof and new 2020 AC/Furnace. Additional features include the large primary bedroom with walk-in closet Abundant storage, and remodeled high-end cabinets throughout. Feel at home with the versatile living spaces, and comfort in every corner. The oversized lot provides endless possibilities for outdoor living, gardening, play, or entertaining. Perfectly located with easy access to Mesa conveniences, this move-in ready home combines modern style, functionality, and timeless appeal. Unbeatable location within walking distance to local schools, shopping, and recreation this home is a lifestyle!
Contact an agent
Home facts
- Year built:1981
- Listing ID #:6914530
- Updated:November 15, 2025 at 09:49 PM
Rooms and interior
- Bedrooms:4
- Total bathrooms:4
- Full bathrooms:3
- Half bathrooms:1
- Living area:3,990 sq. ft.
Heating and cooling
- Cooling:Ceiling Fan(s), Programmable Thermostat
- Heating:Ceiling, Electric
Structure and exterior
- Year built:1981
- Building area:3,990 sq. ft.
- Lot area:0.78 Acres
Schools
- High school:Mountain View High School
- Middle school:Poston Junior High School
- Elementary school:Field Elementary School
Utilities
- Water:City Water
Finances and disclosures
- Price:$915,000
- Price per sq. ft.:$229.32
- Tax amount:$2,940
New listings near 645 N Windsor --
 $845,000Pending-- beds -- baths
$845,000Pending-- beds -- baths860 E Brown Road #25-28, Mesa, AZ 85203
MLS# 6939892Listed by: GERCHICK REAL ESTATE- New
 $749,000Active5 beds 3 baths2,064 sq. ft.
$749,000Active5 beds 3 baths2,064 sq. ft.2057 N Ashbrook Circle, Mesa, AZ 85213
MLS# 6947808Listed by: HOMESMART - New
 $357,000Active2 beds 2 baths1,614 sq. ft.
$357,000Active2 beds 2 baths1,614 sq. ft.25 S Quinn Circle #58, Mesa, AZ 85206
MLS# 6947817Listed by: CAMBRIDGE PROPERTIES - New
 $449,000Active2 beds 2 baths1,930 sq. ft.
$449,000Active2 beds 2 baths1,930 sq. ft.5109 E Enid Avenue, Mesa, AZ 85206
MLS# 6947786Listed by: WEST USA REALTY - New
 $378,900Active2 beds 2 baths1,162 sq. ft.
$378,900Active2 beds 2 baths1,162 sq. ft.523 S Pasadena -- #111, Mesa, AZ 85210
MLS# 6947791Listed by: WEST USA REALTY - New
 $799,000Active6 beds 5 baths4,350 sq. ft.
$799,000Active6 beds 5 baths4,350 sq. ft.1053 W 11th Street, Mesa, AZ 85201
MLS# 6947798Listed by: DELEX REALTY - New
 $249,900Active2 beds 2 baths1,056 sq. ft.
$249,900Active2 beds 2 baths1,056 sq. ft.5735 E Mcdowell Road #410, Mesa, AZ 85215
MLS# 6947709Listed by: MY HOME GROUP REAL ESTATE - New
 $219,900Active1 beds 1 baths905 sq. ft.
$219,900Active1 beds 1 baths905 sq. ft.725 S Power Road #104, Mesa, AZ 85206
MLS# 6947712Listed by: REALTY ONE GROUP - New
 $600,000Active3 beds 2 baths1,999 sq. ft.
$600,000Active3 beds 2 baths1,999 sq. ft.4554 S Eastern Run, Mesa, AZ 85212
MLS# 6947690Listed by: EXP REALTY - New
 $840,000Active4 beds 3 baths2,757 sq. ft.
$840,000Active4 beds 3 baths2,757 sq. ft.4055 N Recker Road #62, Mesa, AZ 85215
MLS# 6947671Listed by: RELION REALTY LLC
