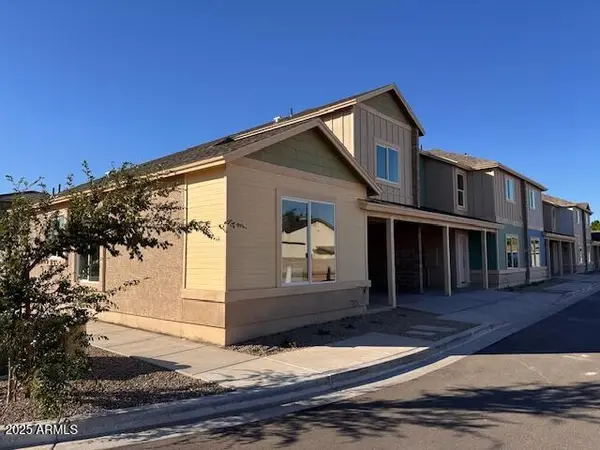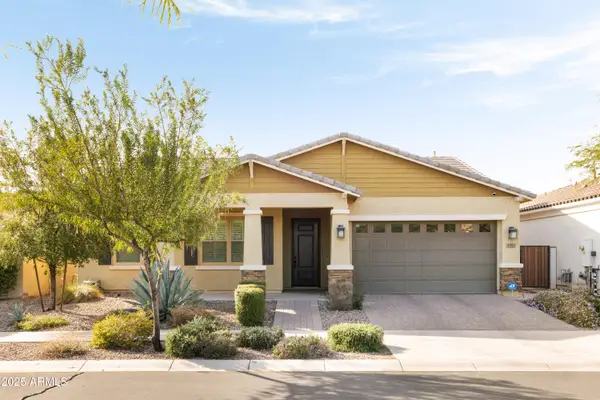9909 E Theia Drive, Mesa, AZ 85212
Local realty services provided by:Better Homes and Gardens Real Estate S.J. Fowler
9909 E Theia Drive,Mesa, AZ 85212
$492,500
- 3 Beds
- 2 Baths
- 1,803 sq. ft.
- Single family
- Pending
Listed by: jennifer finken
Office: realty one group
MLS#:6901281
Source:ARMLS
Price summary
- Price:$492,500
- Price per sq. ft.:$273.16
- Monthly HOA dues:$152
About this home
Welcome to this beautiful 3-bed, 2-bath home in the desirable Eastmark! Its charm starts with a 2-car garage, paver driveway, stone accent details, & a manicured landscape. The interior exudes sophistication with tall ceilings, tons of natural light, neutral paint, wood-look tile flooring in common areas, and plush carpet in bedrooms. Discover the seamlessly flowing open layout! The gourmet kitchen boasts SS appliances w/gas cooktop, granite counters, staggered cabinetry w/crown molding, a pantry, recessed & pendant lights, and an island w/breakfast bar. The den is just off the front entry. The main bedroom has an ensuite with dual sinks, separate tub/shower, & a walk-in closet. You'll love the large backyard with a covered patio, well-laid pavers, lush lawn, & trees for refreshing shade! PLUS! Eastmark is a vibrant master-planned community featuring a resort-style pool, 4,000 sq ft splash pad, fitness & community center, and over 100 acres of parks, trails, & sports courts. Residents enjoy frequent events, clubs, and access to top-rated schools. A public library, expanding retail, & dining options add to its appeal. Don't miss this opportunity!
Contact an agent
Home facts
- Year built:2017
- Listing ID #:6901281
- Updated:November 15, 2025 at 07:07 PM
Rooms and interior
- Bedrooms:3
- Total bathrooms:2
- Full bathrooms:2
- Living area:1,803 sq. ft.
Heating and cooling
- Cooling:Ceiling Fan(s), Programmable Thermostat
- Heating:Electric
Structure and exterior
- Year built:2017
- Building area:1,803 sq. ft.
- Lot area:0.13 Acres
Schools
- High school:Eastmark High School
- Middle school:Eastmark High School
- Elementary school:Silver Valley Elementary
Utilities
- Water:City Water
Finances and disclosures
- Price:$492,500
- Price per sq. ft.:$273.16
- Tax amount:$2,713 (2024)
New listings near 9909 E Theia Drive
- New
 $749,000Active5 beds 3 baths2,064 sq. ft.
$749,000Active5 beds 3 baths2,064 sq. ft.2057 N Ashbrook Circle, Mesa, AZ 85213
MLS# 6947808Listed by: HOMESMART - New
 $357,000Active2 beds 2 baths1,614 sq. ft.
$357,000Active2 beds 2 baths1,614 sq. ft.25 S Quinn Circle #58, Mesa, AZ 85206
MLS# 6947817Listed by: CAMBRIDGE PROPERTIES - New
 $449,000Active2 beds 2 baths1,930 sq. ft.
$449,000Active2 beds 2 baths1,930 sq. ft.5109 E Enid Avenue, Mesa, AZ 85206
MLS# 6947786Listed by: WEST USA REALTY - New
 $378,900Active2 beds 2 baths1,162 sq. ft.
$378,900Active2 beds 2 baths1,162 sq. ft.523 S Pasadena -- #111, Mesa, AZ 85210
MLS# 6947791Listed by: WEST USA REALTY - New
 $799,000Active6 beds 5 baths4,350 sq. ft.
$799,000Active6 beds 5 baths4,350 sq. ft.1053 W 11th Street, Mesa, AZ 85201
MLS# 6947798Listed by: DELEX REALTY - New
 $249,900Active2 beds 2 baths1,056 sq. ft.
$249,900Active2 beds 2 baths1,056 sq. ft.5735 E Mcdowell Road #410, Mesa, AZ 85215
MLS# 6947709Listed by: MY HOME GROUP REAL ESTATE - New
 $219,900Active1 beds 1 baths905 sq. ft.
$219,900Active1 beds 1 baths905 sq. ft.725 S Power Road #104, Mesa, AZ 85206
MLS# 6947712Listed by: REALTY ONE GROUP - New
 $600,000Active3 beds 2 baths1,999 sq. ft.
$600,000Active3 beds 2 baths1,999 sq. ft.4554 S Eastern Run, Mesa, AZ 85212
MLS# 6947690Listed by: EXP REALTY - New
 $840,000Active4 beds 3 baths2,757 sq. ft.
$840,000Active4 beds 3 baths2,757 sq. ft.4055 N Recker Road #62, Mesa, AZ 85215
MLS# 6947671Listed by: RELION REALTY LLC - New
 $144,900Active2 beds 2 baths1,144 sq. ft.
$144,900Active2 beds 2 baths1,144 sq. ft.650 N Hawes Road #3321, Mesa, AZ 85207
MLS# 6947674Listed by: REALTY ONE GROUP
