4451 E Joshua Tree Lane, Paradise Valley, AZ 85253
Local realty services provided by:Better Homes and Gardens Real Estate S.J. Fowler
Listed by:joan a levinson
Office:realty one group
MLS#:6868709
Source:ARMLS
Price summary
- Price:$9,150,000
- Price per sq. ft.:$1,676.44
About this home
This award-winning architectural 5 bdrm masterpiece by CP Drewett and Bedrock Developers is a study in elegance and innovation, described by Drewett as a 'never-ending ribbon that wraps and folds'. The Italian Snaidero kitchen, a $500k showpiece, features Taj Mahal Quartzite countertops, illuminated cabinetry + a striking glass wine wall. The primary suite offers a spa-inspired bath. Black basalt + veined Tuscany stone wrap walls both inside + out, merging its exterior + interior spaces effortlessly. Floor-to-ceiling glass walls offer sweeping views of Camelback Mtn + Mummy Mtn. Outdoors, the home is built for relaxation and entertainment - large custom couches surround a central fireplace with tv, and border a sleek pool, spa, outdoor kitchen, and BBQ, all set against an expansive, elegantly designed patio. Every detail in the home is meticulously curated, from Minotti and Flexform furnishings to a Crestron smart home system. Recognized globally, this home won the 2021 Gold Nugget Award of Merit for Best Custom Home (4,000-6,000 sq. ft.)
Contact an agent
Home facts
- Year built:2020
- Listing ID #:6868709
- Updated:September 28, 2025 at 03:01 PM
Rooms and interior
- Bedrooms:5
- Total bathrooms:7
- Full bathrooms:7
- Living area:5,458 sq. ft.
Heating and cooling
- Cooling:Ceiling Fan(s), ENERGY STAR Qualified Equipment, Programmable Thermostat
- Heating:Electric, Natural Gas
Structure and exterior
- Year built:2020
- Building area:5,458 sq. ft.
- Lot area:0.83 Acres
Schools
- High school:Saguaro High School
- Middle school:Mohave Middle School
- Elementary school:Kiva Elementary School
Utilities
- Water:City Water
- Sewer:Septic In & Connected
Finances and disclosures
- Price:$9,150,000
- Price per sq. ft.:$1,676.44
- Tax amount:$12,499 (2024)
New listings near 4451 E Joshua Tree Lane
- New
 $4,600,000Active4 beds 5 baths6,429 sq. ft.
$4,600,000Active4 beds 5 baths6,429 sq. ft.5314 E Via Los Caballos --, Paradise Valley, AZ 85253
MLS# 6925337Listed by: ARIZONA ELITE PROPERTIES - Open Sun, 10am to 2pmNew
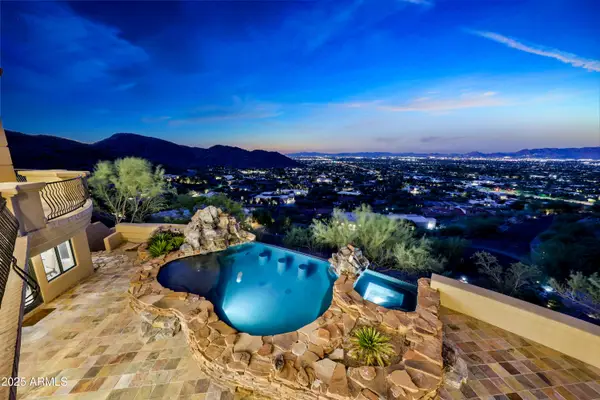 $6,000,000Active5 beds 6 baths7,936 sq. ft.
$6,000,000Active5 beds 6 baths7,936 sq. ft.4615 E White Drive, Paradise Valley, AZ 85253
MLS# 6924353Listed by: RUSS LYON SOTHEBY'S INTERNATIONAL REALTY - New
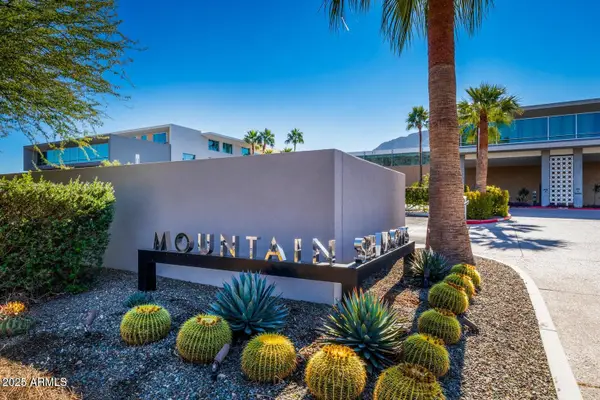 $1,250,000Active1 beds 1 baths1,005 sq. ft.
$1,250,000Active1 beds 1 baths1,005 sq. ft.5455 E Lincoln Drive #1011, Paradise Valley, AZ 85253
MLS# 6923775Listed by: HOMESMART - New
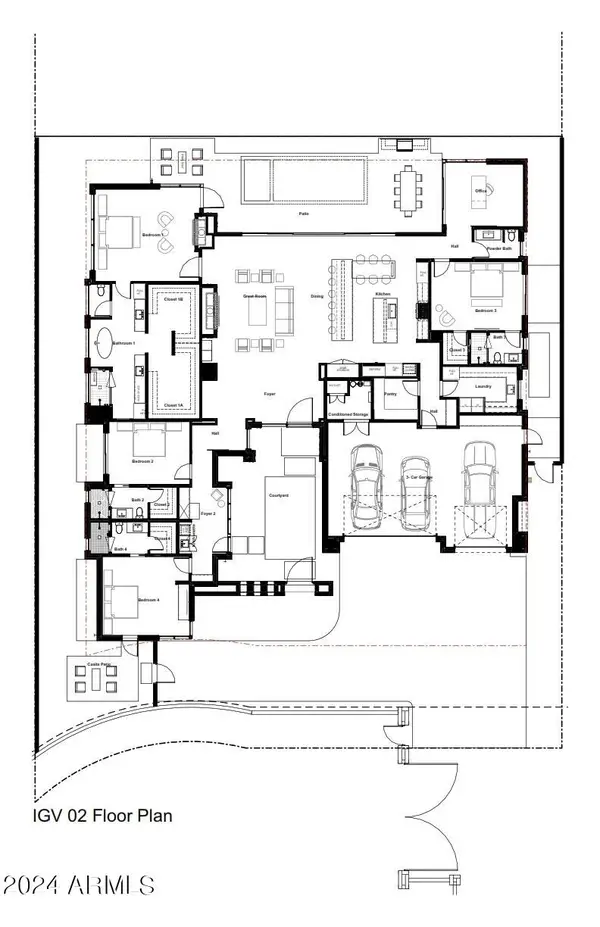 $6,382,224Active4 beds 5 baths4,568 sq. ft.
$6,382,224Active4 beds 5 baths4,568 sq. ft.7178 E Ironwood Drive, Paradise Valley, AZ 85253
MLS# 6923278Listed by: GRIGGS'S GROUP POWERED BY THE ALTMAN BROTHERS - Open Sun, 11am to 2pmNew
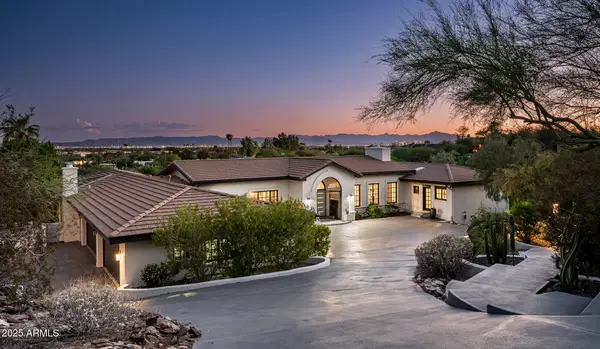 $4,799,900Active5 beds 7 baths8,707 sq. ft.
$4,799,900Active5 beds 7 baths8,707 sq. ft.3977 E Paradise View Drive, Paradise Valley, AZ 85253
MLS# 6923169Listed by: SILVERLEAF REALTY - New
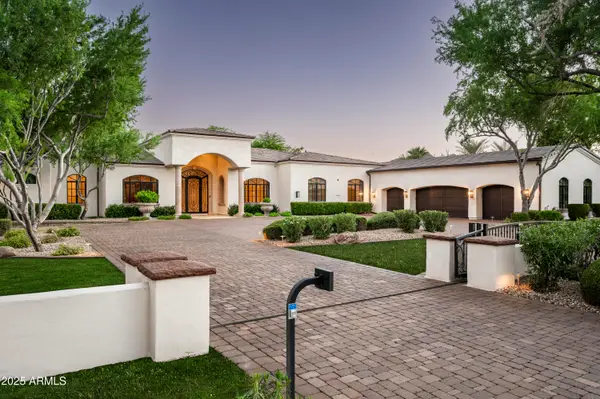 $5,375,000Active5 beds 7 baths7,018 sq. ft.
$5,375,000Active5 beds 7 baths7,018 sq. ft.6701 E Sunnyvale Road, Paradise Valley, AZ 85253
MLS# 6922646Listed by: REALTY ONE GROUP - New
 $11,900,000Active5 beds 5 baths8,006 sq. ft.
$11,900,000Active5 beds 5 baths8,006 sq. ft.7155 E Oakmont Drive, Paradise Valley, AZ 85253
MLS# 6921213Listed by: DELEX REALTY 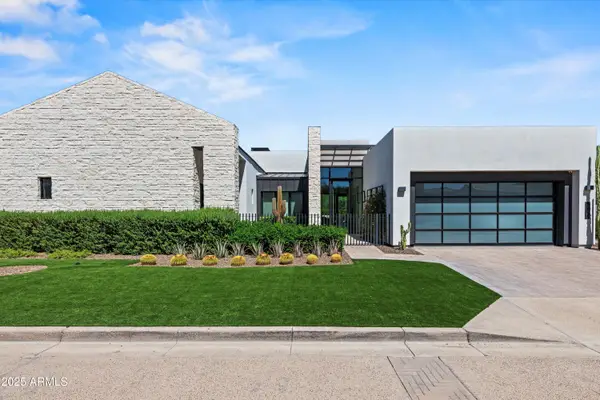 $5,700,000Active4 beds 5 baths4,327 sq. ft.
$5,700,000Active4 beds 5 baths4,327 sq. ft.6838 E Joshua Tree Lane, Paradise Valley, AZ 85253
MLS# 6920184Listed by: COMPASS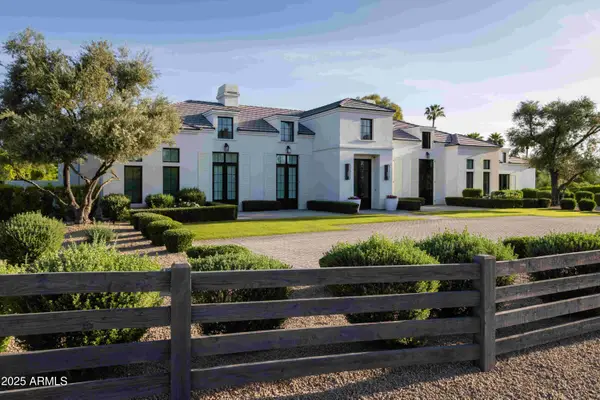 $5,749,000Pending3 beds 4 baths4,002 sq. ft.
$5,749,000Pending3 beds 4 baths4,002 sq. ft.6716 E Malcomb Drive, Paradise Valley, AZ 85253
MLS# 6920005Listed by: COMPASS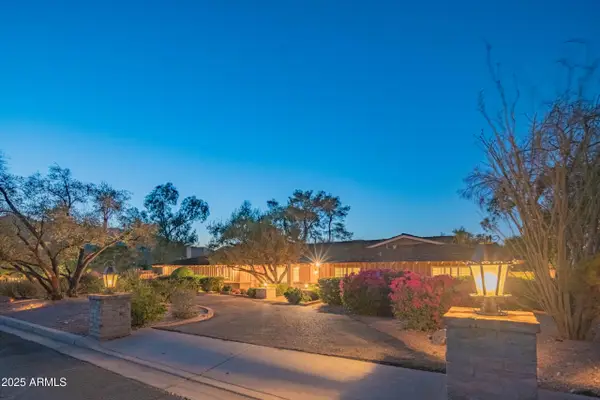 $4,200,000Active5 beds 6 baths5,301 sq. ft.
$4,200,000Active5 beds 6 baths5,301 sq. ft.5136 E Roadrunner Road, Paradise Valley, AZ 85253
MLS# 6919967Listed by: LISTED SIMPLY
