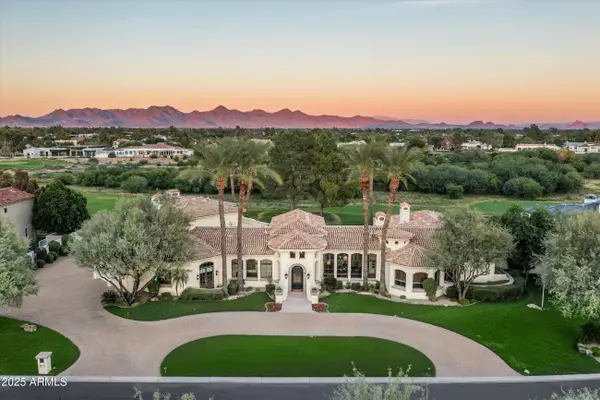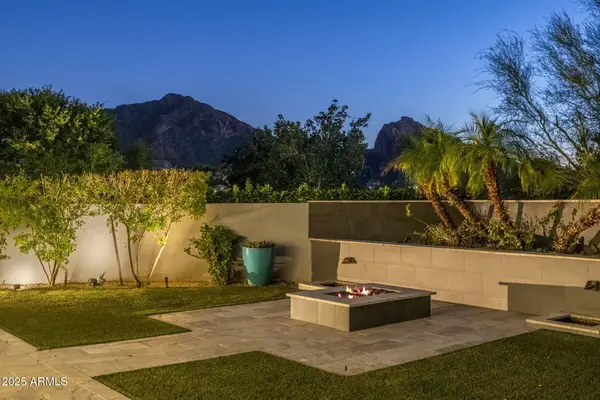6716 E Malcomb Drive, Paradise Valley, AZ 85253
Local realty services provided by:Better Homes and Gardens Real Estate S.J. Fowler
6716 E Malcomb Drive,Paradise Valley, AZ 85253
$5,749,000
- 3 Beds
- 4 Baths
- 4,002 sq. ft.
- Single family
- Pending
Listed by: robert e joffe, andrew j. mehlman
Office: compass
MLS#:6920005
Source:ARMLS
Price summary
- Price:$5,749,000
- Price per sq. ft.:$1,436.53
About this home
This private gated residence was built by the ultra-talented team at Brimley Development combined with the architectural excellence of Matt Thomas. Every impeccable space of this showpiece is absolutely spectacular. Dana Lyon of The Refined Group thoughtfully designed the interiors for her family with unique elements and incomparable attention to detail, and from the moment you arrive you'll be struck by the unrivaled beauty that begins with the grand entrance and continues throughout every inch of this exquisite home. The gourmet kitchen will satisfy any inspiring chef with the finest appliances featuring a La Cornue gas range with a custom stone hood. The large island is covered in chic white quartz and provides the perfect gathering spot, and a huge picture window above the farmhouse sink showers natural sunlight throughout, creating a very special space. In addition, the fully appointed butler's pantry has two subzero wine refrigerators and additional refrigerator/freezer drawers plus a Miele coffee station. The open floor plan features a sprawling great room with soaring ceilings accented by exposed wood beams adjacent to an elegant dining room perfect for formal and informal gatherings of any size. This area, the focal point of the home, is a showpiece beyond compare, and the primary suite is every bit as beautiful with a dream worthy closet and a spa-like bath with his/hers sinks, a large shower, free-standing tub and its own washer and dryer. The stunning home office will make working from home the preference. In addition to the main house, the same exceptional design carries through to the casita with another bedroom, fireplace and workout room. The finest finishes imaginable include wide plank wood flooring, custom lighting, sleek quartz and marble surfaces, pristine millwork, stone accents, and Control4 smart home automation. As if the home itself isn't inspiring enough, the grounds will blow you away with pristine landscaping, meandering rose bushes, a 25-meter lap pool, built-in barbecue and beautiful ramada with a gas fireplace. In addition to every special amenity already listed, the home is solar powered by a system that is owned outright with an air-conditioned garage and has lovely Camelback Mountain views. If you appreciate the upmost quality and relish in impressive design, your home search may have just ended because this extraordinary home is perfect in every way!
Contact an agent
Home facts
- Year built:2018
- Listing ID #:6920005
- Updated:November 14, 2025 at 11:34 PM
Rooms and interior
- Bedrooms:3
- Total bathrooms:4
- Full bathrooms:3
- Half bathrooms:1
- Living area:4,002 sq. ft.
Heating and cooling
- Cooling:Programmable Thermostat
- Heating:Natural Gas
Structure and exterior
- Year built:2018
- Building area:4,002 sq. ft.
- Lot area:1.01 Acres
Schools
- High school:Saguaro High School
- Middle school:Mohave Middle School
- Elementary school:Kiva Elementary School
Utilities
- Water:Private Water Company
- Sewer:Septic In & Connected
Finances and disclosures
- Price:$5,749,000
- Price per sq. ft.:$1,436.53
- Tax amount:$8,639 (2024)
New listings near 6716 E Malcomb Drive
- New
 $6,975,000Active4 beds 6 baths7,994 sq. ft.
$6,975,000Active4 beds 6 baths7,994 sq. ft.6020 E Indian Bend Road, Paradise Valley, AZ 85253
MLS# 6946976Listed by: RETSY - New
 $5,500,000Active5 beds 5 baths5,425 sq. ft.
$5,500,000Active5 beds 5 baths5,425 sq. ft.5826 E Indian Bend Road, Paradise Valley, AZ 85253
MLS# 6946504Listed by: COMPASS - New
 $4,350,000Active4 beds 5 baths4,708 sq. ft.
$4,350,000Active4 beds 5 baths4,708 sq. ft.8487 N Canta Bello --, Paradise Valley, AZ 85253
MLS# 6947383Listed by: COMPASS - New
 $3,650,000Active4 beds 4 baths3,335 sq. ft.
$3,650,000Active4 beds 4 baths3,335 sq. ft.5434 E Lincoln Drive #50, Paradise Valley, AZ 85253
MLS# 6947455Listed by: RETSY - New
 $4,500,000Active4 beds 5 baths5,364 sq. ft.
$4,500,000Active4 beds 5 baths5,364 sq. ft.8560 N Canta Bello Drive, Paradise Valley, AZ 85253
MLS# 6945332Listed by: COMPASS - New
 $2,749,000Active3 beds 3 baths2,502 sq. ft.
$2,749,000Active3 beds 3 baths2,502 sq. ft.5577 E Stella Lane, Paradise Valley, AZ 85253
MLS# 6944822Listed by: EXP REALTY - New
 $3,300,000Active4 beds 4 baths3,338 sq. ft.
$3,300,000Active4 beds 4 baths3,338 sq. ft.5434 E Lincoln Drive #72, Paradise Valley, AZ 85253
MLS# 6944647Listed by: COMPASS - New
 $12,995,000Active5 beds 9 baths10,508 sq. ft.
$12,995,000Active5 beds 9 baths10,508 sq. ft.8345 N Morning Glory Road, Paradise Valley, AZ 85253
MLS# 6943871Listed by: COMPASS - New
 $4,395,000Active6 beds 7 baths6,821 sq. ft.
$4,395,000Active6 beds 7 baths6,821 sq. ft.9497 N 55th Street, Paradise Valley, AZ 85253
MLS# 6943880Listed by: RETSY - New
 $3,950,000Active3 beds 4 baths3,622 sq. ft.
$3,950,000Active3 beds 4 baths3,622 sq. ft.5434 E Lincoln Drive #67, Paradise Valley, AZ 85253
MLS# 6942742Listed by: WALT DANLEY LOCAL LUXURY CHRISTIE'S INTERNATIONAL REAL ESTATE
