6443 E Malcomb Drive, Paradise Valley, AZ 85253
Local realty services provided by:Better Homes and Gardens Real Estate S.J. Fowler
6443 E Malcomb Drive,Paradise Valley, AZ 85253
$5,475,000
- 5 Beds
- 6 Baths
- 7,275 sq. ft.
- Single family
- Active
Listed by:joan a levinson
Office:realty one group
MLS#:6864991
Source:ARMLS
Price summary
- Price:$5,475,000
- Price per sq. ft.:$752.58
About this home
Welcome to this beautifully remodeled estate in the heart of Paradise Valley—where luxury, space, and views converge. This expansive single-level home is set behind dual gates and offers views of the iconic CAMELBACK MTN, providing a picturesque backdrop to your everyday life. Featuring 5 bedrooms and 7 luxurious bathrooms, this estate is designed for comfort, functionality, and upscale living. The thoughtfully designed floor plan includes a fully detached guest house, perfect for hosting or multi-generational living, and complete with a private living room, bedroom, and a well-equipped kitchenette. The guest casita opens directly to a private patio, overlooking the resort-style pool/spa, creating an inviting retreat for visitors. Inside the main residence, you'll find a full gym equipped with a private sauna, ideal for wellness and relaxation. The grounds are equally impressive, with expansive grassy front and back yards, a putting green, and a basketball courtperfect for outdoor fun and entertaining. Whether you're lounging poolside, enjoying a sunset over Camelback, or hosting guests in the spacious living areas, this home effortlessly blends elegance, comfort, and recreation. Located just minutes from PV's finest dining, upscale shopping, vibrant nightlife, and premier arts and entertainment, this estate offers the ideal combination of privacy and convenience.
Contact an agent
Home facts
- Year built:1999
- Listing ID #:6864991
- Updated:August 27, 2025 at 02:59 PM
Rooms and interior
- Bedrooms:5
- Total bathrooms:6
- Full bathrooms:6
- Living area:7,275 sq. ft.
Heating and cooling
- Cooling:Ceiling Fan(s)
- Heating:Natural Gas
Structure and exterior
- Year built:1999
- Building area:7,275 sq. ft.
- Lot area:1 Acres
Schools
- High school:Saguaro High School
- Middle school:Mohave Middle School
- Elementary school:Kiva Elementary School
Utilities
- Water:City Water
- Sewer:Sewer in & Connected
Finances and disclosures
- Price:$5,475,000
- Price per sq. ft.:$752.58
- Tax amount:$14,406 (2024)
New listings near 6443 E Malcomb Drive
- New
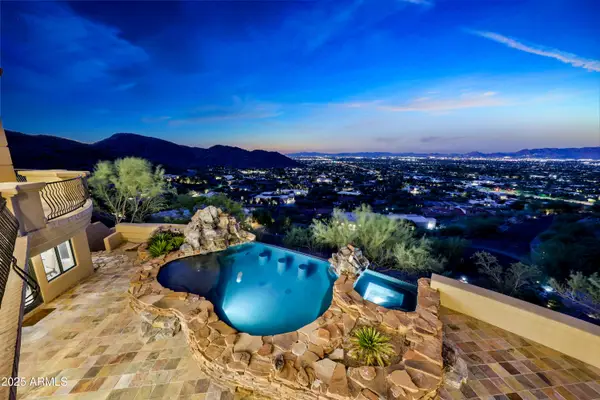 $6,000,000Active5 beds 6 baths7,936 sq. ft.
$6,000,000Active5 beds 6 baths7,936 sq. ft.4615 E White Drive, Paradise Valley, AZ 85253
MLS# 6924353Listed by: RUSS LYON SOTHEBY'S INTERNATIONAL REALTY - New
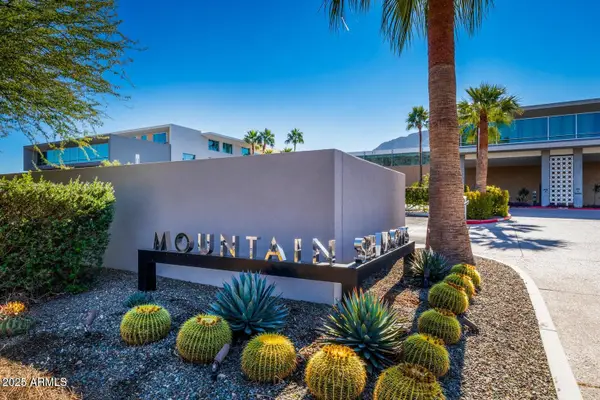 $1,250,000Active1 beds 1 baths1,005 sq. ft.
$1,250,000Active1 beds 1 baths1,005 sq. ft.5455 E Lincoln Drive #1011, Paradise Valley, AZ 85253
MLS# 6923775Listed by: HOMESMART - New
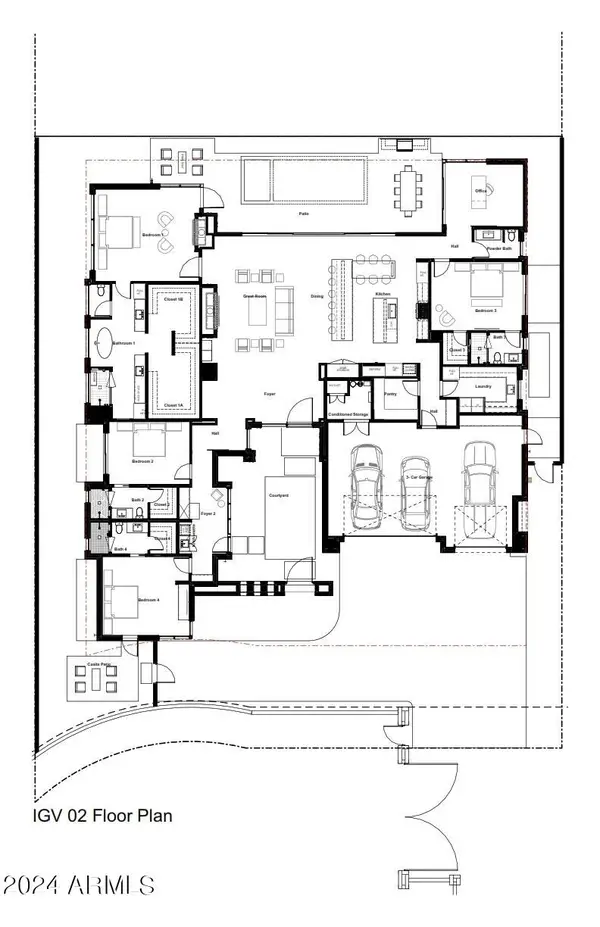 $6,382,224Active4 beds 5 baths4,568 sq. ft.
$6,382,224Active4 beds 5 baths4,568 sq. ft.7178 E Ironwood Drive, Paradise Valley, AZ 85253
MLS# 6923278Listed by: GRIGGS'S GROUP POWERED BY THE ALTMAN BROTHERS - New
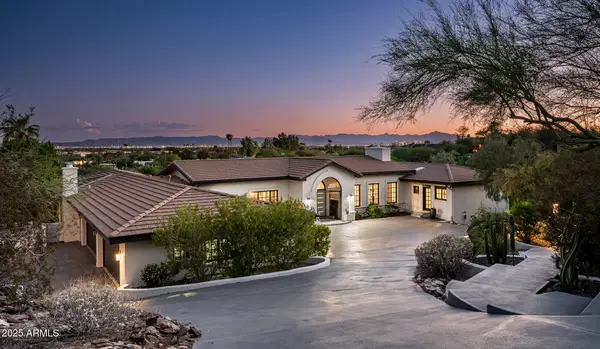 $4,799,900Active5 beds 7 baths8,707 sq. ft.
$4,799,900Active5 beds 7 baths8,707 sq. ft.3977 E Paradise View Drive, Paradise Valley, AZ 85253
MLS# 6923169Listed by: SILVERLEAF REALTY - New
 $11,900,000Active5 beds 5 baths8,006 sq. ft.
$11,900,000Active5 beds 5 baths8,006 sq. ft.7155 E Oakmont Drive, Paradise Valley, AZ 85253
MLS# 6921213Listed by: DELEX REALTY - New
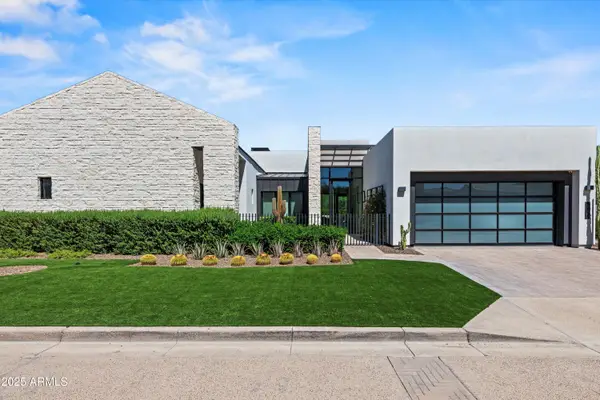 $5,700,000Active4 beds 5 baths4,327 sq. ft.
$5,700,000Active4 beds 5 baths4,327 sq. ft.6838 E Joshua Tree Lane, Paradise Valley, AZ 85253
MLS# 6920184Listed by: COMPASS - New
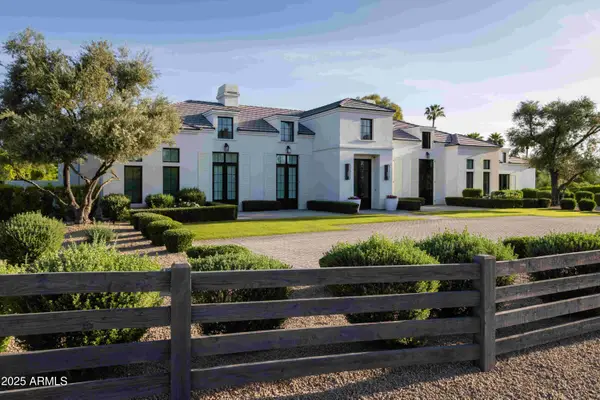 $5,749,000Active3 beds 4 baths4,002 sq. ft.
$5,749,000Active3 beds 4 baths4,002 sq. ft.6716 E Malcomb Drive, Paradise Valley, AZ 85253
MLS# 6920005Listed by: COMPASS - New
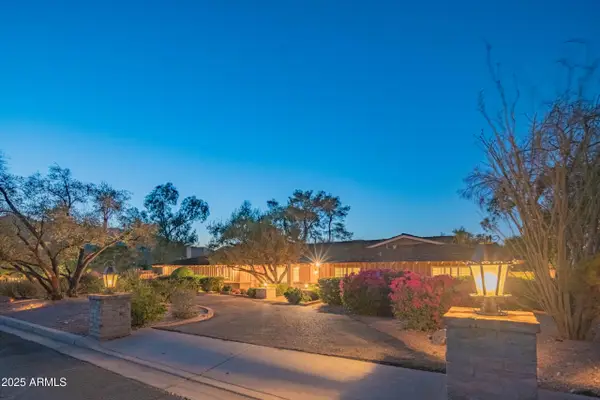 $4,200,000Active5 beds 6 baths5,301 sq. ft.
$4,200,000Active5 beds 6 baths5,301 sq. ft.5136 E Roadrunner Road, Paradise Valley, AZ 85253
MLS# 6919967Listed by: LISTED SIMPLY - New
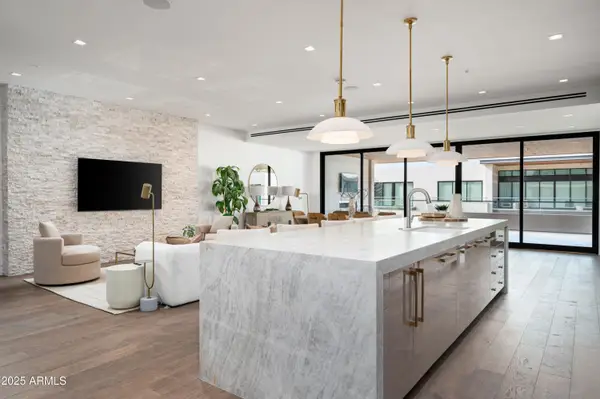 $5,500,000Active3 beds 4 baths2,959 sq. ft.
$5,500,000Active3 beds 4 baths2,959 sq. ft.6587 N Palmeraie Boulevard #2032, Paradise Valley, AZ 85253
MLS# 6919724Listed by: COMPASS 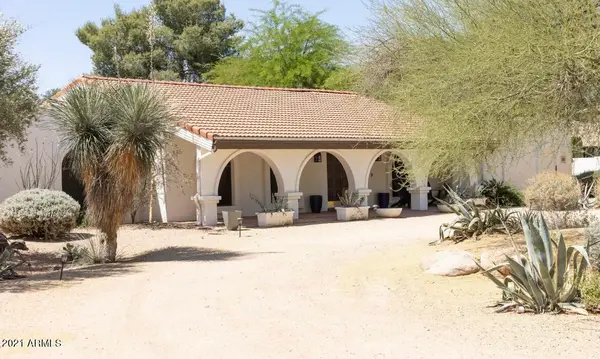 $2,450,000Pending4 beds 3 baths
$2,450,000Pending4 beds 3 baths5115 E Berneil Drive, Paradise Valley, AZ 85253
MLS# 6919607Listed by: XCD REALTY & PROPERTY MGMT
